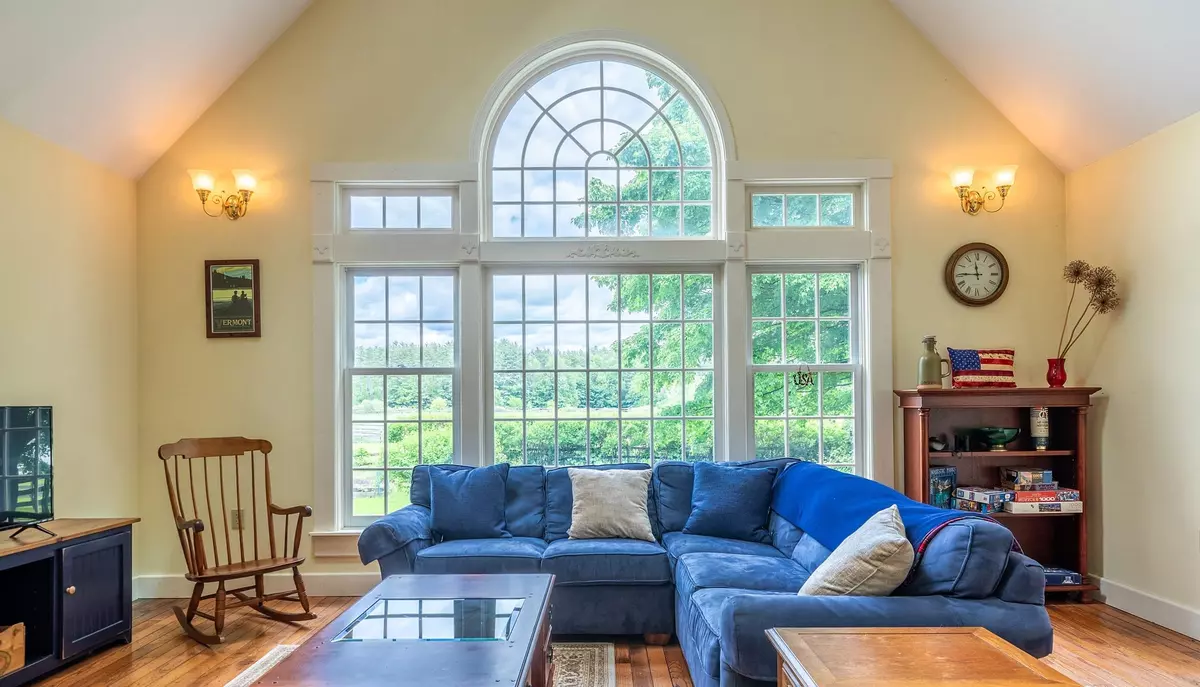
656 Main ST Chester, VT 05143
3 Beds
3 Baths
3,040 SqFt
UPDATED:
10/24/2024 05:33 PM
Key Details
Property Type Single Family Home
Sub Type Single Family
Listing Status Under Contract
Purchase Type For Sale
Square Footage 3,040 sqft
Price per Sqft $197
MLS Listing ID 4998244
Bedrooms 3
Full Baths 2
Half Baths 1
Construction Status Existing
Year Built 1904
Annual Tax Amount $8,842
Tax Year 2024
Lot Size 0.370 Acres
Acres 0.37
Property Description
Location
State VT
County Vt-windsor
Area Vt-Windsor
Zoning Residential 40,000
Rooms
Basement Entrance Interior
Basement Bulkhead, Concrete, Concrete Floor, Crawl Space, Full, Stairs - Interior, Unfinished, Exterior Access
Interior
Interior Features Blinds, Cathedral Ceiling, Cedar Closet, Ceiling Fan, Dining Area, Draperies, Fireplace - Gas, Hot Tub, Lead/Stain Glass, Natural Light, Skylight, Soaking Tub, Storage - Indoor, Vaulted Ceiling, Walk-in Closet, Window Treatment, Programmable Thermostat, Laundry - 2nd Floor
Heating Electric, Oil, Pellet
Cooling None
Flooring Carpet, Hardwood, Softwood, Tile, Vinyl
Equipment Dehumidifier, Radon Mitigation, Smoke Detectr-Hard Wired
Exterior
Garage Spaces 2.0
Garage Description Auto Open, Storage Above, Driveway, Garage, On-Site, Other, Parking Spaces 4, Barn, Attached
Utilities Available Cable - Available
Roof Type Metal,Rolled,Shingle - Asphalt,Slate,Standing Seam
Building
Story 2.5
Foundation Brick, Concrete, Stone
Sewer Public
Construction Status Existing
Schools
Elementary Schools Chester-Andover Elementary
Middle Schools Green Mountain Uhsd #35
High Schools Green Mountain Uhsd #35
School District Two Rivers Supervisory Union







