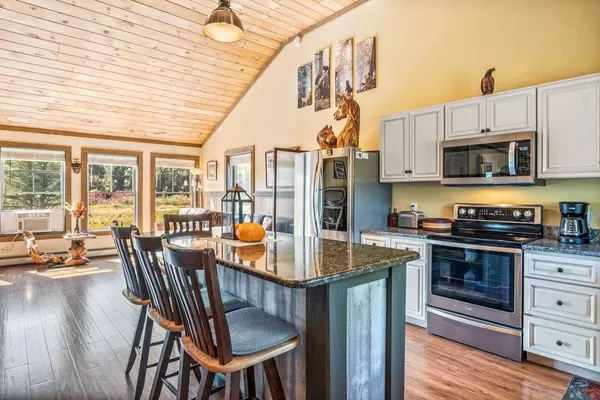
39 Felch RD Sutton, NH 03260
3 Beds
2 Baths
1,620 SqFt
UPDATED:
11/22/2024 07:58 PM
Key Details
Property Type Single Family Home
Sub Type Single Family
Listing Status Active
Purchase Type For Sale
Square Footage 1,620 sqft
Price per Sqft $406
MLS Listing ID 5014763
Bedrooms 3
Full Baths 1
Three Quarter Bath 1
Construction Status Existing
Year Built 2021
Annual Tax Amount $7,334
Tax Year 2023
Lot Size 4.350 Acres
Acres 4.35
Property Description
Location
State NH
County Nh-merrimack
Area Nh-Merrimack
Zoning RURAL
Rooms
Basement Entrance Walkout
Basement Climate Controlled, Daylight, Full, Partially Finished, Stairs - Interior, Storage Space, Walkout, Exterior Access
Interior
Interior Features Cathedral Ceiling, Hearth, Kitchen Island, Kitchen/Living, Natural Light, Natural Woodwork
Cooling None
Equipment Stove-Wood
Exterior
Garage Spaces 2.0
Garage Description Driveway, Garage
Utilities Available None
Roof Type Shingle
Building
Story 1
Foundation Concrete
Sewer Leach Field, Septic
Construction Status Existing
Schools
Elementary Schools Sutton Central School
Middle Schools Kearsarge Regional Middle Sch
High Schools Kearsarge Regional Hs
School District Kearsarge Sch Dst Sau #65







