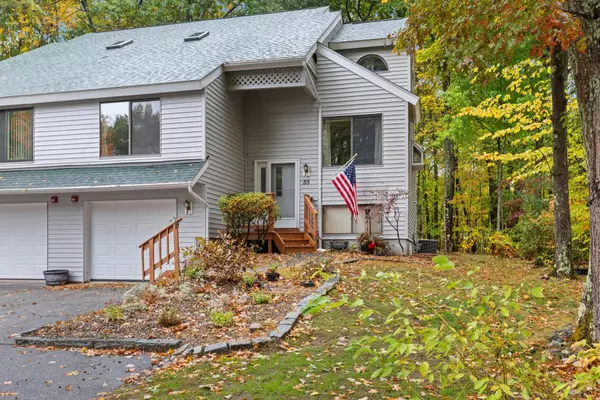
55 Overlook DR Atkinson, NH 03811
2 Beds
3 Baths
2,818 SqFt
UPDATED:
10/31/2024 11:14 PM
Key Details
Property Type Condo
Sub Type Condo
Listing Status Under Contract
Purchase Type For Sale
Square Footage 2,818 sqft
Price per Sqft $172
MLS Listing ID 5018831
Bedrooms 2
Full Baths 1
Half Baths 1
Three Quarter Bath 1
Construction Status Existing
HOA Fees $385/mo
Year Built 1992
Annual Tax Amount $5,540
Tax Year 2023
Property Description
Location
State NH
County Nh-rockingham
Area Nh-Rockingham
Zoning tr-2r
Rooms
Basement Entrance Interior
Basement Daylight, Finished, Full, Stairs - Exterior, Storage Space, Exterior Access
Interior
Interior Features Central Vacuum, Blinds, Ceiling Fan, Dining Area, Draperies, Fireplace - Gas, Living/Dining, Primary BR w/ BA, Natural Light, Natural Woodwork, Skylight, Vaulted Ceiling, Walk-in Closet, Window Treatment, Laundry - 1st Floor
Heating Gas - Natural
Cooling Central AC
Flooring Carpet, Hardwood, Tile, Vinyl
Equipment Air Conditioner
Exterior
Garage Spaces 1.0
Utilities Available Gas - On-Site
Amenities Available Building Maintenance, Club House, Exercise Facility, Master Insurance, Playground, Recreation Facility, Landscaping, Basketball Court, Common Acreage, Pool - In-Ground, RV Parking, Snow Removal, Tennis Court, Trash Removal
Roof Type Shingle - Asphalt
Building
Story 3
Foundation Poured Concrete
Sewer Community, Private
Construction Status Existing







