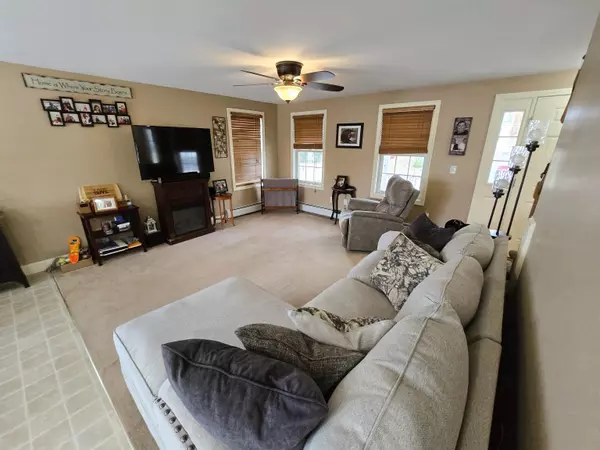
49 Whippoorwill RDG Farmington, NH 03835
3 Beds
3 Baths
1,884 SqFt
UPDATED:
11/06/2024 12:39 AM
Key Details
Property Type Single Family Home
Sub Type Single Family
Listing Status Under Contract
Purchase Type For Sale
Square Footage 1,884 sqft
Price per Sqft $236
Subdivision Campbell Commons
MLS Listing ID 5020448
Bedrooms 3
Full Baths 2
Half Baths 1
Construction Status Existing
HOA Fees $100/ann
Year Built 2005
Annual Tax Amount $6,264
Tax Year 2023
Lot Size 10,890 Sqft
Acres 0.25
Property Description
Location
State NH
County Nh-strafford
Area Nh-Strafford
Zoning SR SUB
Rooms
Basement Entrance Walkout
Basement Concrete, Partially Finished, Stairs - Interior, Exterior Access
Interior
Interior Features Attic - Hatch/Skuttle, Blinds, Ceiling Fan, Dining Area, Kitchen/Dining, Lighting - LED, Primary BR w/ BA, Natural Light, Storage - Indoor, Walk-in Closet, Laundry - 1st Floor
Heating Electric, Oil
Cooling None
Flooring Carpet, Vinyl
Inclusions Land/Building
Equipment Smoke Detectr-Hard Wired
Exterior
Garage Description Off Street, Parking Spaces 3, Paved
Utilities Available Cable - Available, Gas - LP/Bottle, Telephone Available
Roof Type Shingle - Asphalt
Building
Story 2
Foundation Poured Concrete
Sewer Public
Construction Status Existing
Schools
Elementary Schools Henry Wilson Memorial School
High Schools Farmington Senior High School
School District Farmington Sch Dist Sau #61







