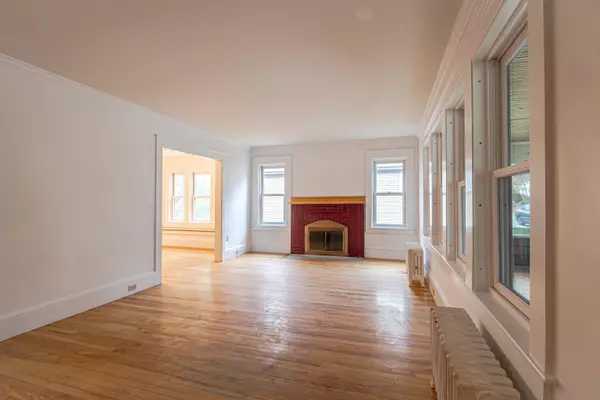
10 Bradley ST Concord, NH 03301
4 Beds
2 Baths
1,746 SqFt
UPDATED:
11/16/2024 08:28 PM
Key Details
Property Type Single Family Home
Sub Type Single Family
Listing Status Active
Purchase Type For Sale
Square Footage 1,746 sqft
Price per Sqft $254
MLS Listing ID 5021177
Bedrooms 4
Full Baths 1
Three Quarter Bath 1
Construction Status Existing
Year Built 1900
Annual Tax Amount $7,897
Tax Year 2024
Lot Size 10,018 Sqft
Acres 0.23
Property Description
Location
State NH
County Nh-merrimack
Area Nh-Merrimack
Zoning RN
Rooms
Basement Entrance Interior
Basement Full, Stairs - Interior, Walkout, Exterior Access, Stairs - Basement
Interior
Interior Features Ceiling Fan, Dining Area, Fireplace - Wood, Fireplaces - 1, Laundry Hook-ups, Laundry - Basement, Attic - Pulldown
Heating Gas - Natural
Cooling None
Flooring Hardwood
Equipment Smoke Detector
Exterior
Garage Spaces 1.0
Garage Description Driveway, Off Street
Utilities Available Cable - Available, Gas - On-Site, Telephone Available
Roof Type Shingle - Asphalt
Building
Story 2
Foundation Concrete, Poured Concrete
Sewer Public
Construction Status Existing
Schools
Elementary Schools Christa Mcauliffe School
Middle Schools Rundlett Middle School
High Schools Concord High School
School District Concord School District Sau #8







