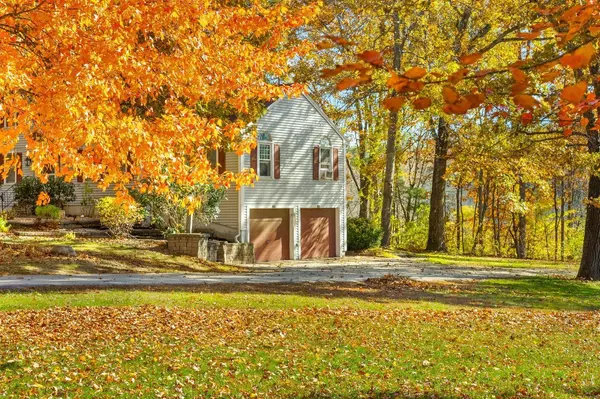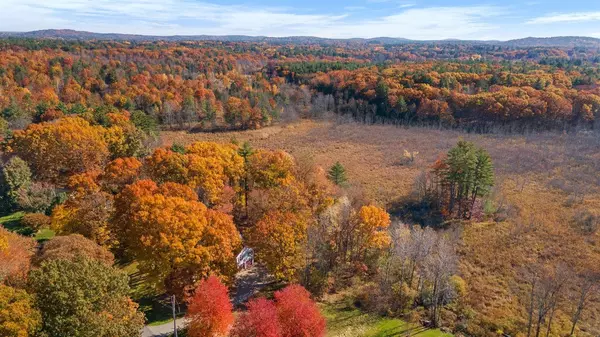18 Washington WAY Kingston, NH 03848
4 Beds
3 Baths
2,936 SqFt
UPDATED:
02/03/2025 02:58 PM
Key Details
Property Type Single Family Home
Sub Type Single Family
Listing Status Under Contract
Purchase Type For Sale
Square Footage 2,936 sqft
Price per Sqft $216
MLS Listing ID 5026207
Bedrooms 4
Full Baths 2
Half Baths 1
Construction Status Existing
Year Built 1990
Annual Tax Amount $9,799
Tax Year 2024
Lot Size 1.850 Acres
Acres 1.85
Property Sub-Type Single Family
Property Description
Location
State NH
County Nh-rockingham
Area Nh-Rockingham
Zoning F1 RES
Rooms
Basement Entrance Interior
Basement Concrete Floor, Daylight, Finished, Full
Interior
Interior Features Cathedral Ceiling, Dining Area, Fireplace - Wood, Kitchen/Dining, Primary BR w/ BA, Natural Light, Laundry - 1st Floor, Attic - Pulldown
Cooling None
Flooring Hardwood, Tile
Exterior
Garage Spaces 2.0
Utilities Available Cable - At Site, Telephone At Site
Roof Type Shingle - Asphalt
Building
Story 2
Foundation Poured Concrete
Sewer Leach Field - At Grade, Private, Septic
Architectural Style Colonial
Construction Status Existing
Schools
Elementary Schools Daniel J. Bakie School
Middle Schools Sanborn Regional Middle School
High Schools Sanborn Regional High School
School District Sanborn Regional






