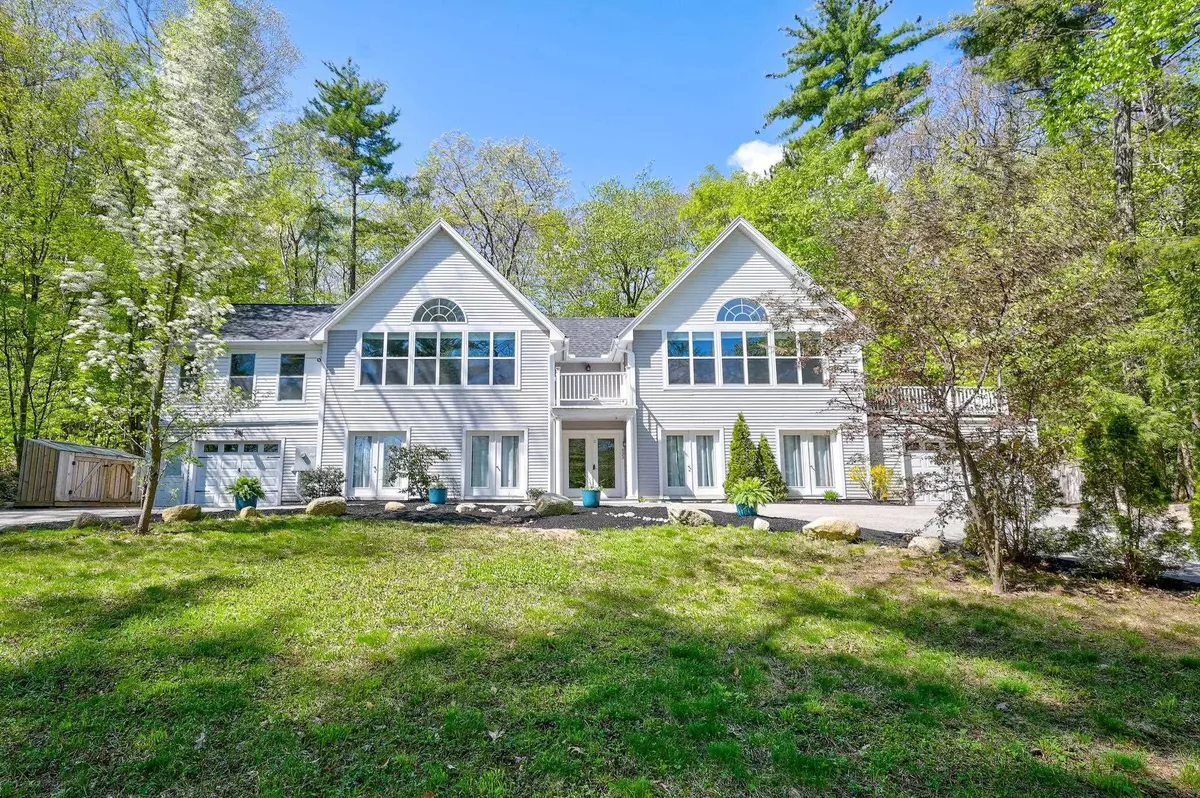433 Allard Farm Circuit Conway, NH 03860
6 Beds
6 Baths
3,656 SqFt
UPDATED:
02/07/2025 09:24 PM
Key Details
Property Type Single Family Home
Sub Type Single Family
Listing Status Active
Purchase Type For Sale
Square Footage 3,656 sqft
Price per Sqft $300
MLS Listing ID 5028843
Bedrooms 6
Full Baths 6
Construction Status Existing
Year Built 2011
Annual Tax Amount $10,352
Tax Year 2024
Lot Size 0.600 Acres
Acres 0.6
Property Description
Location
State NH
County Nh-carroll
Area Nh-Carroll
Zoning RA
Rooms
Basement Entrance Walkout
Basement Concrete
Interior
Interior Features Fireplace - Gas, Furnished, Hot Tub, Kitchen Island, Kitchen/Dining, Kitchen/Living, Primary BR w/ BA, Natural Light, Security, Wet Bar, Programmable Thermostat, Laundry - Basement
Cooling Central AC
Flooring Carpet, Ceramic Tile, Combination, Hardwood
Exterior
Garage Spaces 2.0
Utilities Available Cable - Available
Roof Type Shingle
Building
Story 2
Foundation Poured Concrete
Sewer 1500+ Gallon, Concrete, Private, Septic
Architectural Style Contemporary
Construction Status Existing
Schools
Elementary Schools John Fuller Elementary School
Middle Schools A. Crosby Kennett Middle Sch
High Schools A. Crosby Kennett Sr. High
School District Sau #9






