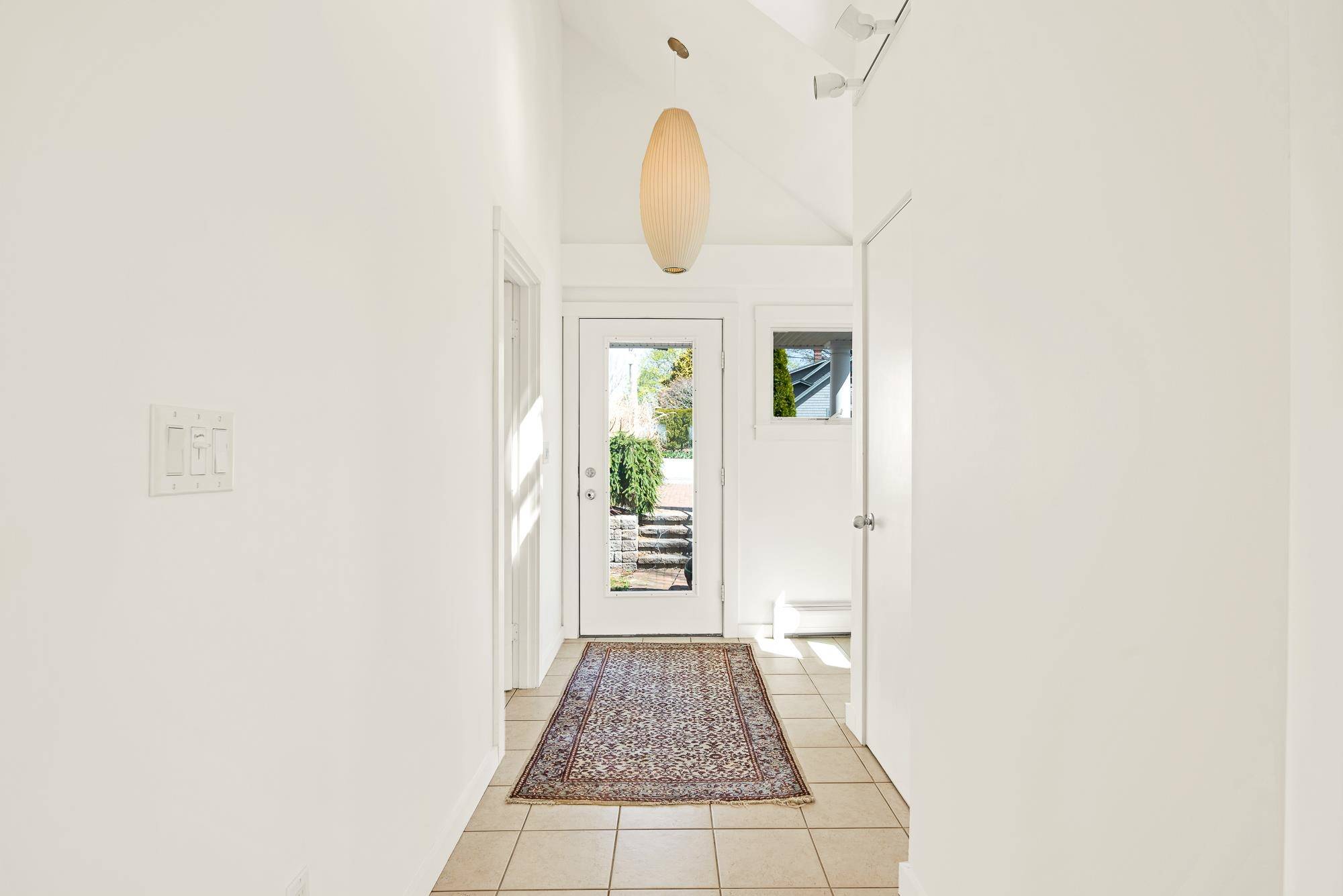10 Island AVE #17A Kittery, ME 03904
3 Beds
2 Baths
2,354 SqFt
OPEN HOUSE
Sat Jun 21, 1:00pm - 3:00pm
UPDATED:
Key Details
Property Type Single Family Home
Sub Type Single Family
Listing Status Active
Purchase Type For Sale
Square Footage 2,354 sqft
Price per Sqft $764
MLS Listing ID 5039271
Bedrooms 3
Full Baths 1
Three Quarter Bath 1
Construction Status Existing
Year Built 1920
Annual Tax Amount $8,443
Tax Year 2024
Lot Size 10,018 Sqft
Acres 0.23
Property Sub-Type Single Family
Property Description
Location
State ME
County Me-york
Area Me-York
Zoning UR
Body of Water River
Rooms
Basement Entrance Interior
Basement Concrete, Concrete Floor, Full, Stairs - Interior, Sump Pump, Unfinished, Walkout, Interior Access, Stairs - Basement
Interior
Interior Features Central Vacuum, Ceiling Fan, Dining Area, Fireplace - Gas, Fireplaces - 1, Kitchen/Living, Living/Dining, Primary BR w/ BA, Skylight, Storage - Indoor, Surround Sound Wiring, Programmable Thermostat, Laundry - 2nd Floor
Cooling None
Flooring Carpet, Ceramic Tile, Hardwood
Inclusions Garage, Land/Building
Equipment Smoke Detector
Exterior
Garage Spaces 2.0
Garage Description Auto Open, Direct Entry, Storage Above, Deeded, Driveway, Garage, Off Street, On-Site, Parking Spaces 5, Paved, Detached
Utilities Available Cable - Available, Gas - LP/Bottle
Waterfront Description Yes
View Y/N Yes
Water Access Desc No
View Yes
Roof Type Shingle - Asphalt
Building
Story 2
Foundation Concrete
Sewer Public
Architectural Style Cape, Contemporary, Multi-Level
Construction Status Existing
Schools
Elementary Schools Horace Mitchell Primary School
Middle Schools Shapleigh Middle School
High Schools Rw Traip Academy






