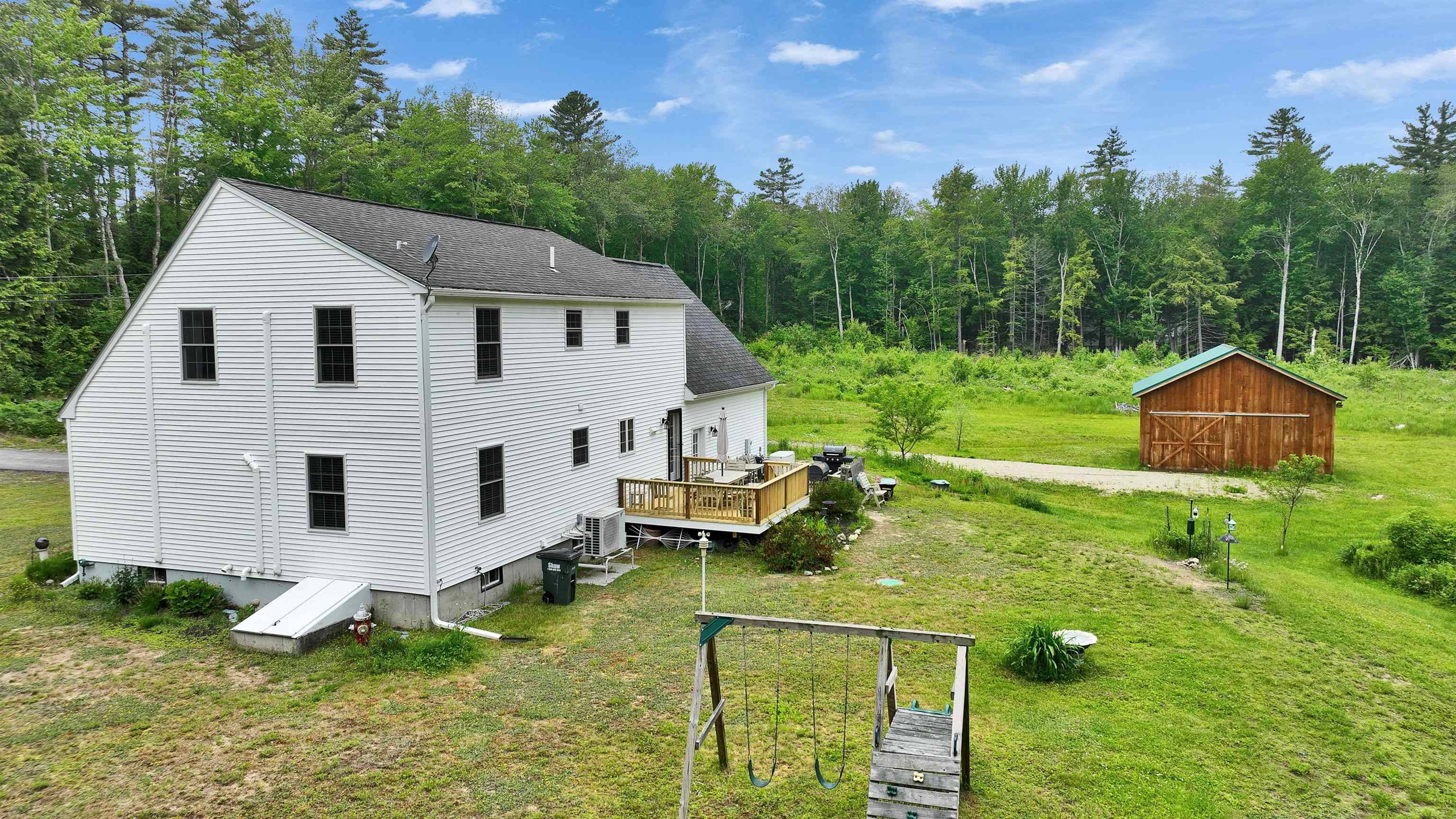21 Burke RD Peterborough, NH 03458
3 Beds
3 Baths
1,862 SqFt
UPDATED:
Key Details
Property Type Single Family Home
Sub Type Single Family
Listing Status Active
Purchase Type For Sale
Square Footage 1,862 sqft
Price per Sqft $313
MLS Listing ID 5046055
Bedrooms 3
Full Baths 2
Half Baths 1
Construction Status Existing
Year Built 2005
Annual Tax Amount $12,054
Tax Year 2024
Lot Size 3.690 Acres
Acres 3.69
Property Sub-Type Single Family
Property Description
Location
State NH
County Nh-hillsborough
Area Nh-Hillsborough
Zoning R
Rooms
Basement Entrance Walk-up
Basement Bulkhead, Concrete, Concrete Floor, Full, Storage Space, Unfinished
Interior
Cooling Mini Split
Flooring Carpet, Hardwood
Exterior
Garage Spaces 2.0
Utilities Available Cable, Gas - LP/Bottle
Roof Type Shingle - Architectural
Building
Story 2
Foundation Poured Concrete
Sewer Private, Septic
Architectural Style Cape
Construction Status Existing
Schools
Elementary Schools Peterborough Elem School
Middle Schools South Meadow School
High Schools Contoocook Valley Regional Hig
School District Contoocook Valley Sd Sau #1






