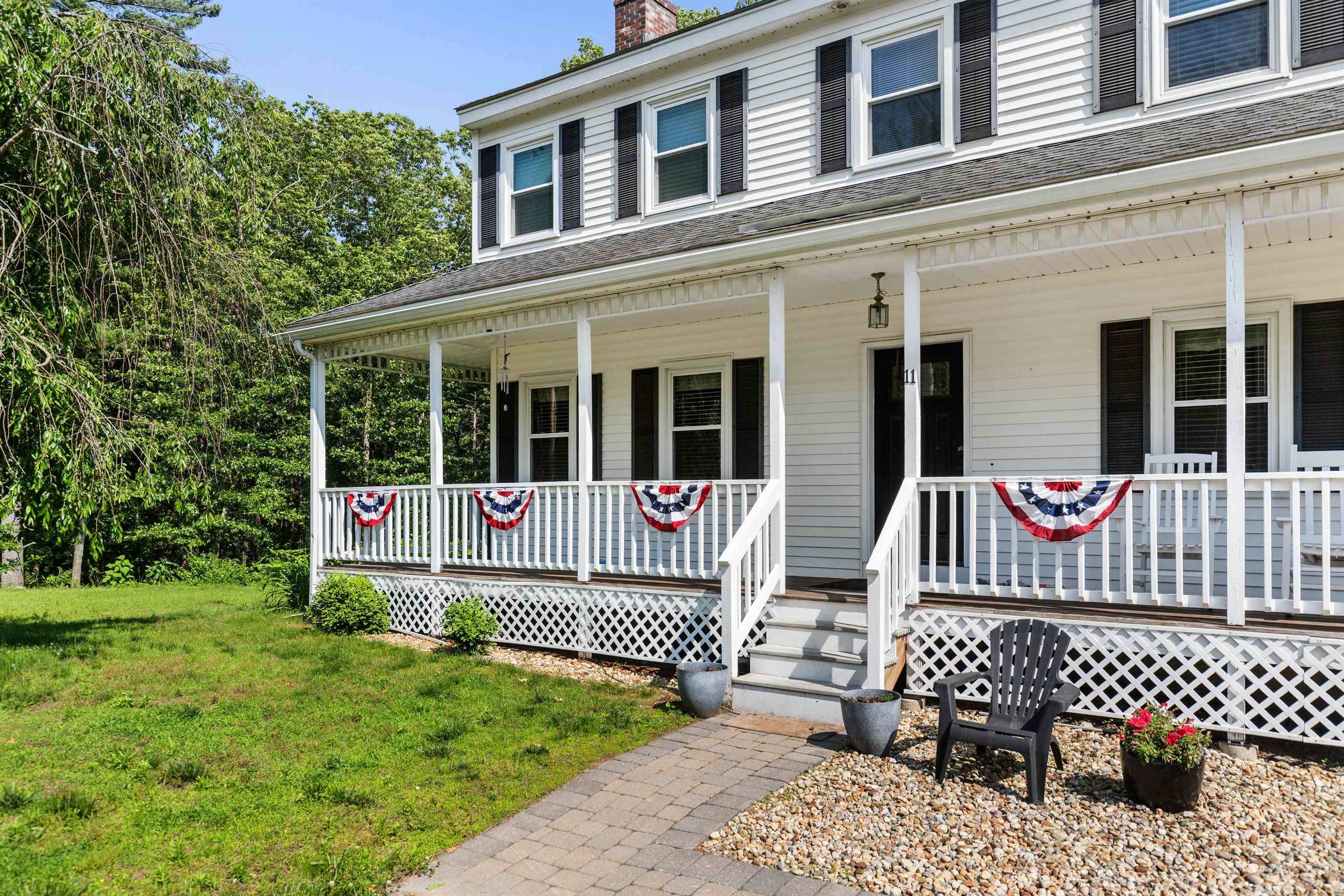11 Parkside DR Pelham, NH 03076
4 Beds
4 Baths
3,468 SqFt
OPEN HOUSE
Sun Jun 22, 11:30am - 1:00pm
UPDATED:
Key Details
Property Type Single Family Home
Sub Type Single Family
Listing Status Active
Purchase Type For Sale
Square Footage 3,468 sqft
Price per Sqft $207
MLS Listing ID 5047095
Bedrooms 4
Full Baths 3
Half Baths 1
Construction Status Existing
Year Built 1993
Annual Tax Amount $10,511
Tax Year 2024
Lot Size 1.550 Acres
Acres 1.55
Property Sub-Type Single Family
Property Description
Location
State NH
County Nh-hillsborough
Area Nh-Hillsborough
Zoning Res
Rooms
Basement Entrance Walkout
Basement Partially Finished, Stairs - Interior, Walkout, Interior Access, Exterior Access
Interior
Cooling Mini Split
Exterior
Utilities Available Cable - Available
Roof Type Shingle - Asphalt
Building
Story 2
Foundation Concrete
Sewer Private
Architectural Style Colonial
Construction Status Existing






