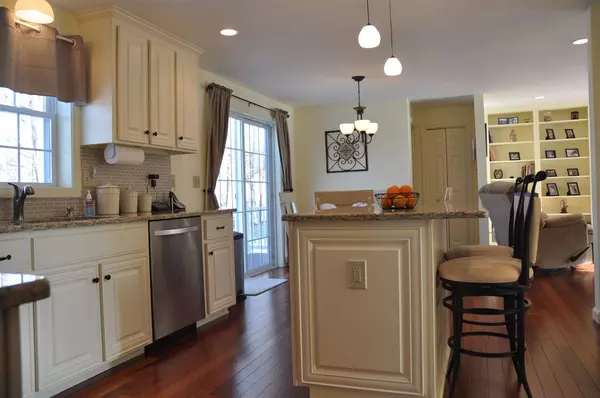Bought with Barry Cogan • BHHS Verani Bedford
$420,000
$419,900
For more information regarding the value of a property, please contact us for a free consultation.
22 Virginia CT Hooksett, NH 03106
3 Beds
3 Baths
2,626 SqFt
Key Details
Sold Price $420,000
Property Type Single Family Home
Sub Type Single Family
Listing Status Sold
Purchase Type For Sale
Square Footage 2,626 sqft
Price per Sqft $159
Subdivision Campbell Hill Estates
MLS Listing ID 4789954
Sold Date 03/13/20
Style Colonial
Bedrooms 3
Full Baths 2
Half Baths 1
Construction Status Existing
Year Built 1997
Annual Tax Amount $5,911
Tax Year 2019
Lot Size 0.280 Acres
Acres 0.28
Property Description
ABSOLUTE Pristine home in desirable Campbell Hill Estates. Open the door and be wowed with this move in ready home offering a new kitchen with SS appliances, including a 5 burner gas cook top, quartz counters, custom built ins in family room, formal dining room, beautiful cherry floors on the first floor, master with bath and large walk in closet and 2nd floor laundry. Utilize the Finished basement for an exercise room or in home office. Brand new entry with door and granite steps, 5 zone irrigation system, fenced backyard and mature lawn and landscaping. Nestled on .28 ac conveniently located to shopping, IMAX theater, Medical facilities & restaurants, makes this your perfect place to cal HOME. Showings begin at OPEN House, Sunday, Jan 12th 2-4pm
Location
State NH
County Nh-merrimack
Area Nh-Merrimack
Zoning MDR
Rooms
Basement Entrance Interior
Basement Partially Finished
Interior
Interior Features Ceiling Fan, Dining Area, Kitchen Island, Kitchen/Family, Primary BR w/ BA, Walk-in Closet, Laundry - 2nd Floor
Heating Gas - Natural
Cooling Central AC
Flooring Carpet, Hardwood, Tile
Equipment Irrigation System
Exterior
Exterior Feature Vinyl Siding
Parking Features Under
Garage Spaces 2.0
Utilities Available Cable, Internet - Cable, Underground Utilities
Roof Type Shingle - Architectural
Building
Lot Description Landscaped, Subdivision
Story 2
Foundation Concrete
Sewer Public
Water Public
Construction Status Existing
Schools
Elementary Schools Memorial School
Middle Schools David R. Cawley Middle Sch
High Schools Choice
School District Hooksett School District
Read Less
Want to know what your home might be worth? Contact us for a FREE valuation!

Our team is ready to help you sell your home for the highest possible price ASAP







