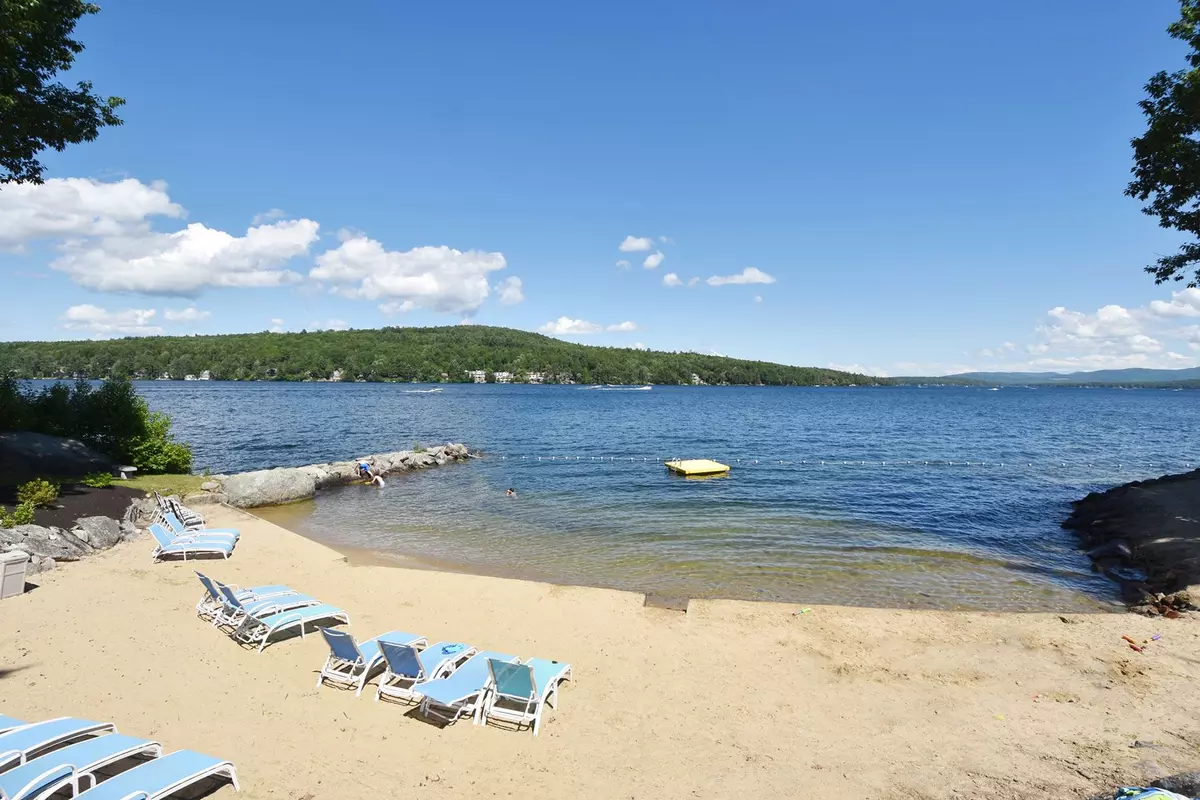Bought with Steve D Baker • Roche Realty Group
$408,333
$415,000
1.6%For more information regarding the value of a property, please contact us for a free consultation.
15 Hawk Ridge RD Meredith, NH 03253
3 Beds
3 Baths
2,326 SqFt
Key Details
Sold Price $408,333
Property Type Condo
Sub Type Condo
Listing Status Sold
Purchase Type For Sale
Square Footage 2,326 sqft
Price per Sqft $175
Subdivision Grouse Point Club
MLS Listing ID 4795876
Sold Date 04/27/20
Style End Unit,Multi-Level,Townhouse,Tri-Level,Arts and Crafts,Craftsman
Bedrooms 3
Full Baths 2
Half Baths 1
Construction Status Existing
HOA Fees $366/qua
Year Built 1987
Annual Tax Amount $6,471
Tax Year 2019
Lot Size 82.000 Acres
Acres 82.0
Property Description
Prestigous gated Grouse Point Club on Lake Winnipesaukees only condo available for sale today 3/1/2020. Seller giving buyer option to lease his mooring license to new owners for 2020 season. This is one of the few condos that has a long sweeping field, lake and Belknap Mountain view. GPC is loaded with amenities for all ages. 3 full sandy beaches one with kayaks/paddle boards, sailfish, etc for all owners use. A marina with ample day docking and association leases for boat slips and moorings. The clubhouse is second to none boasting interior in ground heated pool/hot tub, locker rooms, exercise facility, meeting rooms, community room with fireplace/flat screen tv and full kitchen for all to use. Large sweeping green space abutting this unit for really just 4 owners to use in this site called Upper Meadows. This unit has a screened in lower level porch, 2 wood burning fireplaces. Comes with your own 1 car garage and separate golf cart garage to get around the complex easily. Nothing else compares to the community of Grouse Point Club, come see for yourself before it's to late. Unit is vacant so can show anytime. Seller has moved to a house within the club.
Location
State NH
County Nh-belknap
Area Nh-Belknap
Zoning S
Body of Water Lake
Rooms
Basement Entrance Walkout
Basement Daylight, Finished, Full, Insulated, Stairs - Interior, Storage Space, Walkout, Interior Access, Exterior Access, Stairs - Basement
Interior
Interior Features Blinds, Cathedral Ceiling, Ceiling Fan, Dining Area, Draperies, Fireplace - Wood, Fireplaces - 2, Kitchen/Dining, Kitchen/Living, Laundry Hook-ups, Living/Dining, Primary BR w/ BA, Natural Light, Vaulted Ceiling, Whirlpool Tub, Window Treatment, Laundry - Basement
Heating Gas - LP/Bottle, Wood
Cooling Multi Zone, Mini Split
Flooring Carpet, Ceramic Tile, Hardwood, Tile
Equipment Air Conditioner, Security System, Smoke Detectr-HrdWrdw/Bat
Exterior
Exterior Feature Clapboard, Wood, Wood Siding
Parking Features Detached
Garage Spaces 2.0
Utilities Available Phone, Cable - At Site, Cable - Available, DSL - Available, Gas - LP/Bottle, High Speed Intrnt -AtSite, High Speed Intrnt -Avail, Internet - Cable, Telephone At Site, Telephone Available, Underground Utilities
Amenities Available Club House, Exercise Facility, Management Plan, Master Insurance, Playground, Recreation Facility, Landscaping, Basketball Court, Beach Access, Beach Rights, Boat Mooring, Common Acreage, Day Dock, Hot Tub, Pool - In-Ground, Pool - Indoor, Snow Removal, Tennis Court, Trash Removal, Pool - Heated, Locker Rooms
Waterfront Description Yes
View Y/N Yes
Water Access Desc Yes
View Yes
Roof Type Shingle - Architectural
Building
Lot Description Beach Access, Condo Development, Country Setting, Deed Restricted, Lake Access, Lake Frontage, Lake View, Lakes, Landscaped, Level, Mountain View, Recreational, Slight, Sloping, View, Water View, Waterfront, Wooded
Story 2
Foundation Below Frost Line, Concrete, Poured Concrete
Sewer Public Sewer at Street, Public Sewer On-Site
Water Community, Deeded, Drilled Well, Included, On-Site Well Exists, Private, Public Water - On-Site, Shared
Construction Status Existing
Schools
Elementary Schools Inter-Lakes Elementary
Middle Schools Inter-Lakes Middle School
High Schools Inter-Lakes High School
School District Inter-Lakes Coop Sch Dst
Read Less
Want to know what your home might be worth? Contact us for a FREE valuation!

Our team is ready to help you sell your home for the highest possible price ASAP







