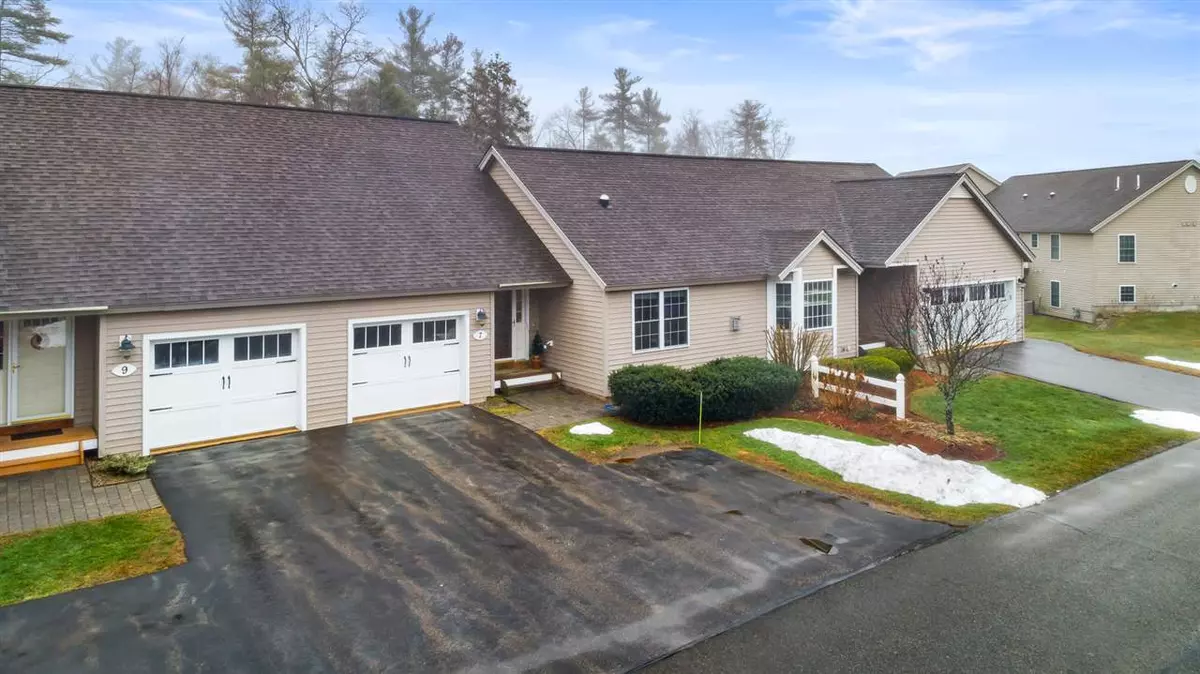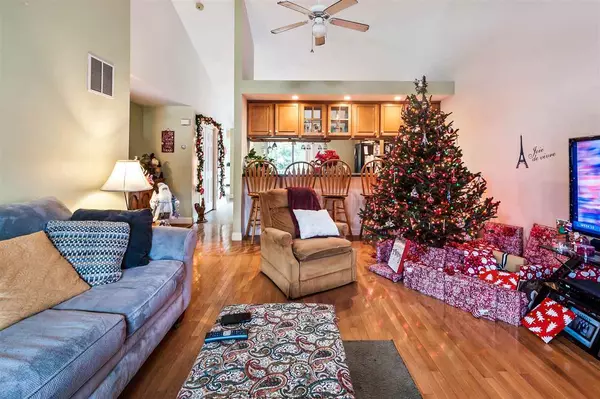Bought with Jennifer Durazzano-Smith • Experience Homes Group LLC
$294,900
$299,999
1.7%For more information regarding the value of a property, please contact us for a free consultation.
7 Aspen DR Hampstead, NH 03826
2 Beds
3 Baths
2,333 SqFt
Key Details
Sold Price $294,900
Property Type Condo
Sub Type Condo
Listing Status Sold
Purchase Type For Sale
Square Footage 2,333 sqft
Price per Sqft $126
Subdivision Angle Pond Woods
MLS Listing ID 4788365
Sold Date 04/20/20
Style Ranch
Bedrooms 2
Full Baths 2
Half Baths 1
Construction Status Existing
HOA Fees $290/mo
Year Built 2007
Annual Tax Amount $5,126
Tax Year 2016
Property Description
OPEN HOUSE 12PM-2PM SATURDAY 12/28. Incredible opportunity to own this immaculate 2007 Contemporary Ranch Style Home! TRUE ONE LEVEL LIVING - Everything Easily Accessible including your first floor Master, full master bath and laundry! Hard Surface Flooring throughout most of which is made up of beautiful hardwood. Don't miss the attached garage or the abundance of storage in the super-clean tight & dry basement that has been tastefully finished to nearly double the living space! All this and more is only complemented even further by Walk-Out glass doors to your well manicured lawn space and towering evergreens in this peaceful wooded setting. This home has Central Air, a gas fireplace, access to coveted Angle Pond of course and even RV parking! This home is situated in a newer section of the association on a dead end street in quiet neighborhood and is completely move in ready! This one won't last! (55+ Community at Angle Pond Woods)
Location
State NH
County Nh-rockingham
Area Nh-Rockingham
Zoning A-RES
Body of Water Pond
Rooms
Basement Entrance Walkout
Basement Climate Controlled, Daylight, Finished, Stairs - Interior, Storage Space, Walkout, Interior Access
Interior
Interior Features Fireplace - Gas
Heating Gas - LP/Bottle
Cooling Central AC
Flooring Hardwood, Laminate
Exterior
Exterior Feature Vinyl Siding
Parking Features Attached
Garage Spaces 1.0
Garage Description Parking Spaces 4
Utilities Available High Speed Intrnt -Avail
Amenities Available Building Maintenance, Master Insurance, Landscaping, Beach Access, Beach Rights, Boat Launch, RV Parking, Snow Removal
Water Access Desc Yes
Roof Type Shingle - Asphalt
Building
Lot Description Condo Development, Country Setting, Lake Access, Lake Frontage, Landscaped, Level, Pond, Pond Frontage, Recreational, Waterfront, Wooded
Story 1
Foundation Concrete
Sewer Public
Water Public
Construction Status Existing
Read Less
Want to know what your home might be worth? Contact us for a FREE valuation!

Our team is ready to help you sell your home for the highest possible price ASAP







