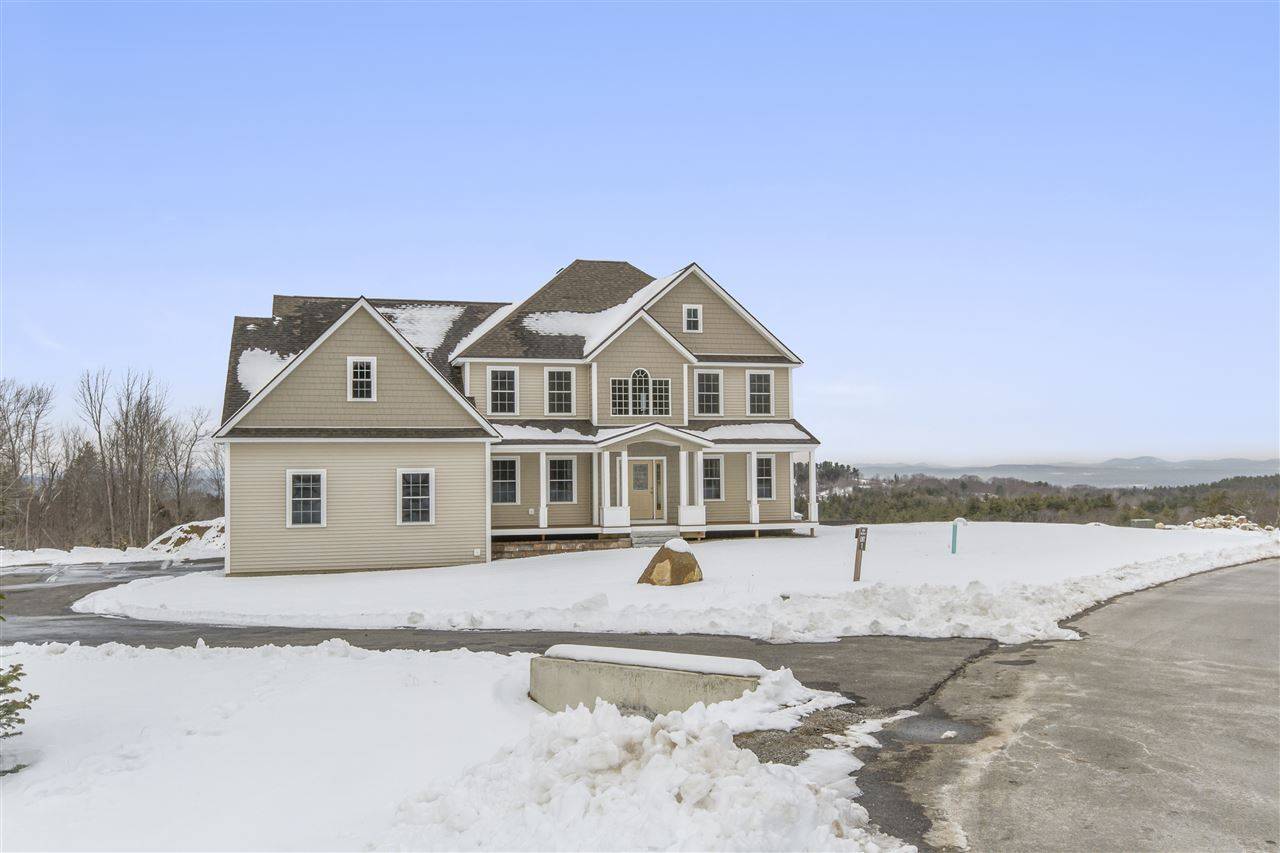Bought with Erinn Falkowski • Bean Group / Bedford
$622,566
$589,900
5.5%For more information regarding the value of a property, please contact us for a free consultation.
15 Pinnacle LN Bow, NH 03304
4 Beds
3 Baths
3,415 SqFt
Key Details
Sold Price $622,566
Property Type Single Family Home
Sub Type Single Family
Listing Status Sold
Purchase Type For Sale
Square Footage 3,415 sqft
Price per Sqft $182
Subdivision High Meadow & High Meadow Preserve
MLS Listing ID 4792024
Sold Date 05/26/20
Style Colonial,Walkout Lower Level
Bedrooms 4
Full Baths 1
Half Baths 1
Three Quarter Bath 1
Construction Status New Construction
HOA Fees $100/mo
Year Built 2018
Annual Tax Amount $15,317
Tax Year 2019
Lot Size 2.530 Acres
Acres 2.53
Property Sub-Type Single Family
Property Description
Welcome to 15 Pinnacle Lane, located in the beautiful High Meadow development ,which is under NEW OWNERSHIP! This 4 bedroom Colonial was constructed as the model home and offers 3415 SF of living space . The Spacious eat in Kitchen and Family/ Great Room w/ fireplace , Dining Room, and Living Room w/ second fireplace and Office all have hardwood floors, and 9' ceilings .The Mudroom, off kitchen opens right into 3 car garage. Upstairs you will find the 24 x 18 Master Bedroom Suite, with separate wardrobe/ dressing area & Bath with tiled walk in shower. Three additional Bedrooms, full Bathroom and Laundry room . Full walk out basement with slider to back yard , composite decking, central air, & irrigation system. Exceptional mountain views, abutting preservation land & 100 plus acres of town conservation land of town forest. The list price is for the home to be completely finished. Please see the proposal for entire scope of work . The home can also be sold " as is" for $499,900. Other lots available.
Location
State NH
County Nh-merrimack
Area Nh-Merrimack
Zoning RU
Rooms
Basement Entrance Walkout
Basement Concrete, Concrete Floor, Daylight, Full, Unfinished, Walkout, Interior Access, Exterior Access
Interior
Interior Features Dining Area, Fireplace - Gas, Fireplaces - 2, Kitchen Island, Kitchen/Dining, Kitchen/Family, Laundry Hook-ups, Living/Dining, Primary BR w/ BA, Natural Light, Vaulted Ceiling, Walk-in Closet, Laundry - 2nd Floor
Heating Gas - LP/Bottle
Cooling Central AC, Multi Zone
Flooring Carpet, Hardwood, Tile
Equipment Air Conditioner, Irrigation System, Smoke Detectr-Hard Wired, Sprinkler System
Exterior
Exterior Feature Composition, Vinyl Siding
Parking Features Attached
Garage Spaces 3.0
Utilities Available Underground Utilities
Amenities Available Master Insurance, Other, Trash Removal
Roof Type Shingle - Architectural
Building
Lot Description Conserved Land, Country Setting, Mountain View, Rolling, Subdivision, Trail/Near Trail, View
Story 2
Foundation Concrete
Sewer 1500+ Gallon, Leach Field, Private, Septic Design Available
Water Drilled Well, Private
Construction Status New Construction
Schools
Elementary Schools Bow Elementary
Middle Schools Bow Memorial School
High Schools Bow High School
School District Bow School District Sau #67
Read Less
Want to know what your home might be worth? Contact us for a FREE valuation!

Our team is ready to help you sell your home for the highest possible price ASAP






