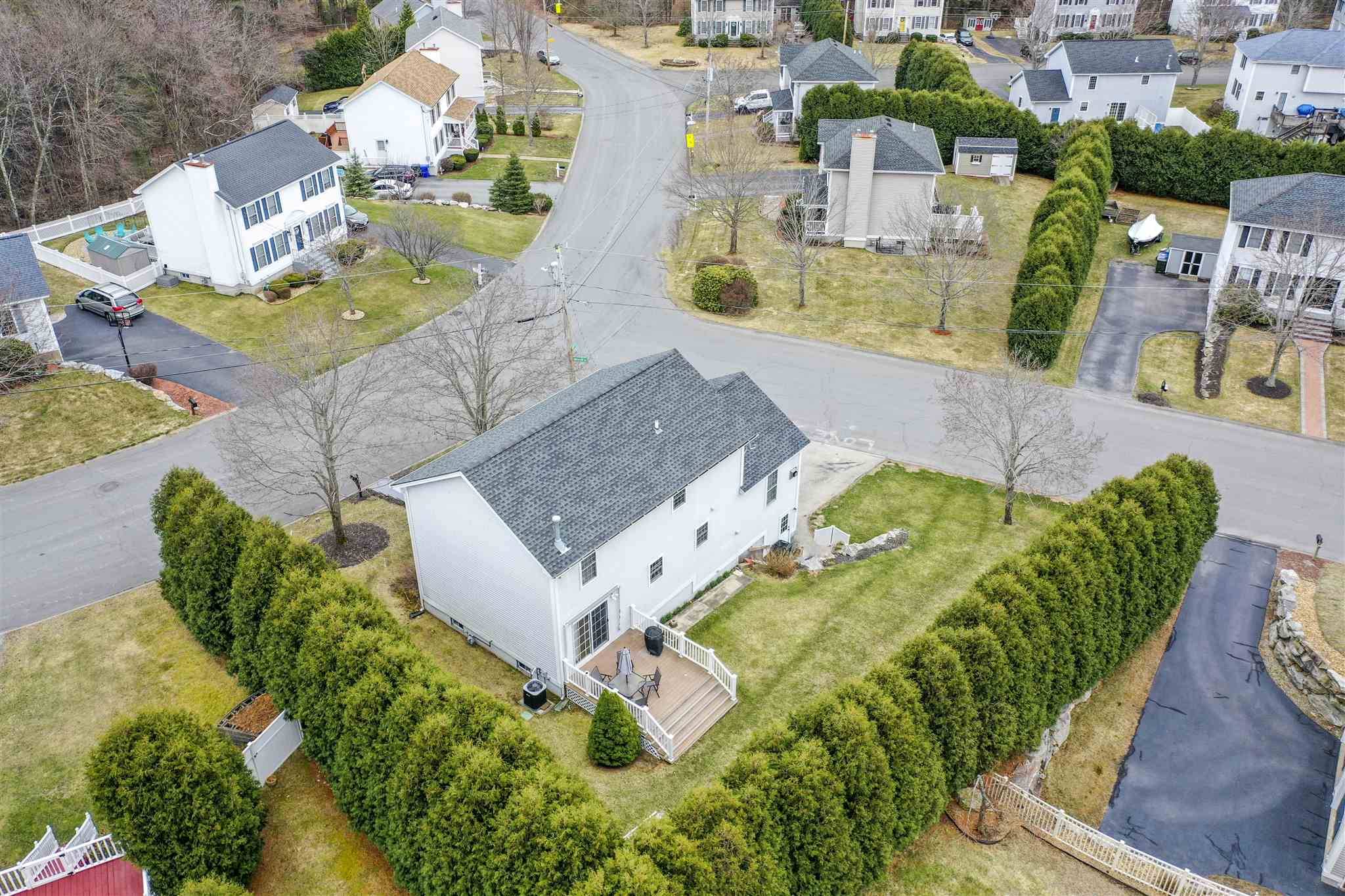Bought with Scott Vaillancourt • BHG Masiello Bedford
$380,000
$379,900
For more information regarding the value of a property, please contact us for a free consultation.
560 Megan DR Manchester, NH 03109
3 Beds
2 Baths
2,390 SqFt
Key Details
Sold Price $380,000
Property Type Single Family Home
Sub Type Single Family
Listing Status Sold
Purchase Type For Sale
Square Footage 2,390 sqft
Price per Sqft $158
MLS Listing ID 4800397
Sold Date 05/26/20
Style Colonial
Bedrooms 3
Full Baths 1
Half Baths 1
Construction Status Existing
Year Built 1996
Annual Tax Amount $6,381
Tax Year 2019
Lot Size 8,276 Sqft
Acres 0.19
Property Sub-Type Single Family
Property Description
***Assited Showings Only per homesellers request, sanitary protocols will be followed for everyones safety*** Virtual Walk thru available upon request. Gorgeous South Manchester "Rosecliff" Community Colonial Style Home! 3 Bedroom, 2 Bath, Private Corner Lot, 2 Car Garage, Large Rear Deck off Kitchen, Open Floorplan, Gorgeous Flooring, Vaulted Ceiling Familyroom, Upgraded Modern Kitchen, Generous Sized Bedrooms, Huge Master Closet, CENTRAL AIR, Great Space. Youll love the sense of community this location offers, walking, jogging, people on bikes, city close and EZ access to highways and shopping! Dont Miss out!
Location
State NH
County Nh-hillsborough
Area Nh-Hillsborough
Zoning Res
Rooms
Basement Entrance Walkout
Basement Full, Partially Finished, Stairs - Interior, Storage Space
Interior
Interior Features Dining Area, Laundry Hook-ups, Natural Light, Storage - Indoor, Walk-in Closet
Heating Gas - Natural
Cooling Central AC
Flooring Carpet, Hardwood, Tile
Equipment Irrigation System, Smoke Detector, Stove-Gas
Exterior
Exterior Feature Vinyl Siding
Parking Features Under
Garage Spaces 2.0
Garage Description Driveway, Garage, Off Street, Parking Spaces 4
Community Features None
Utilities Available Cable, Internet - Cable
Roof Type Shingle - Architectural
Building
Lot Description Corner, Level
Story 2
Foundation Concrete
Sewer Public
Water Public
Construction Status Existing
Schools
Elementary Schools Jewett School
Middle Schools Mclaughlin Middle School
High Schools Manchester Memorial High Sch
School District Manchester Sch Dst Sau #37
Read Less
Want to know what your home might be worth? Contact us for a FREE valuation!

Our team is ready to help you sell your home for the highest possible price ASAP






