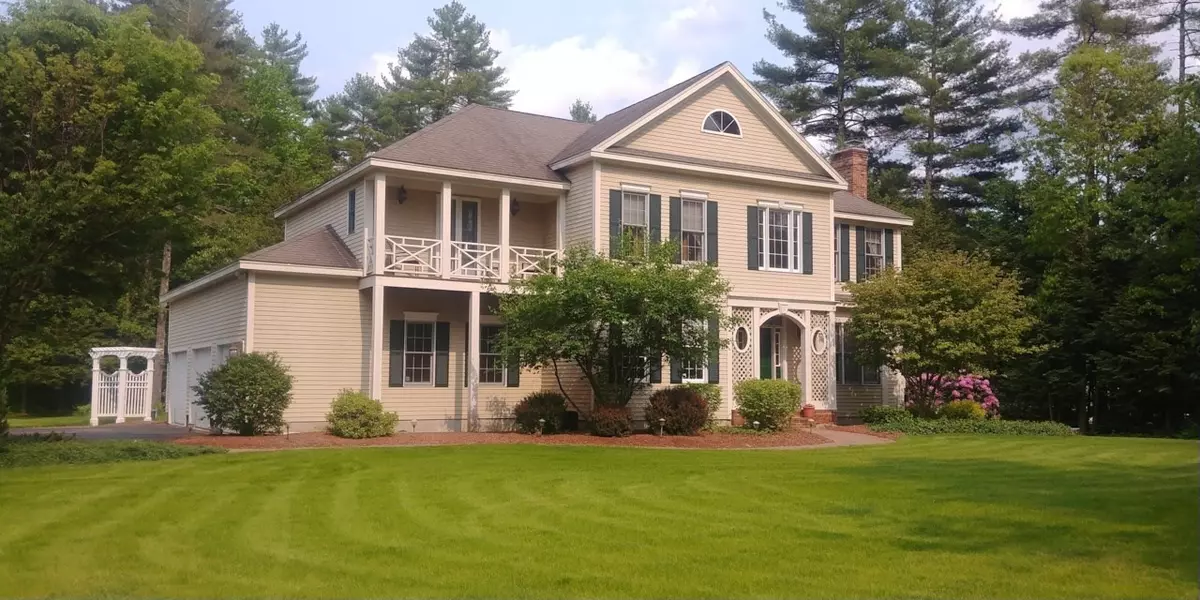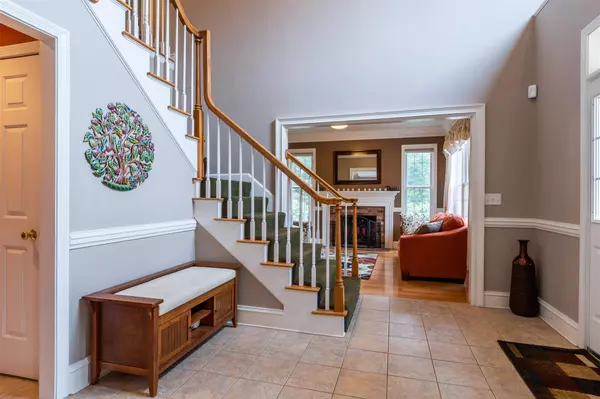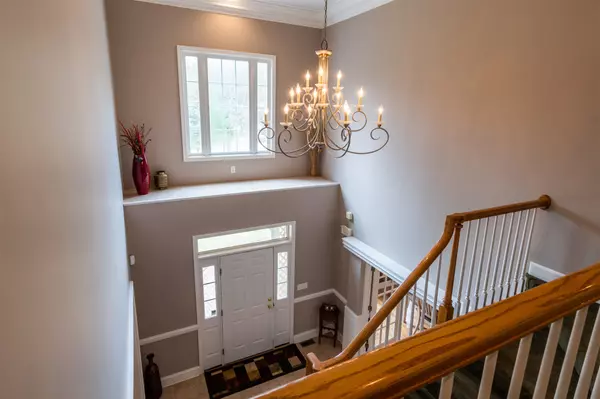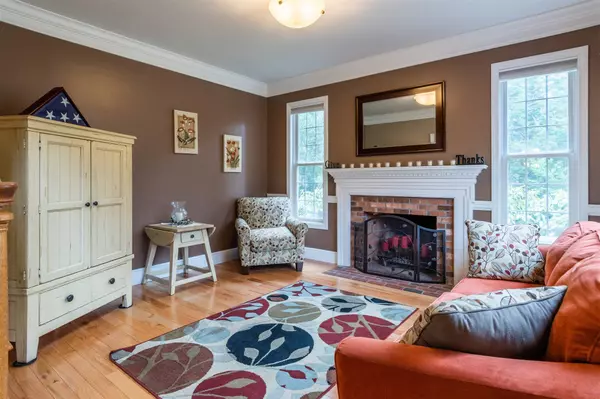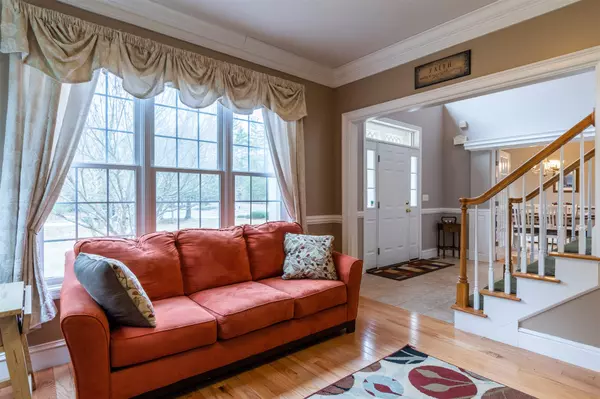Bought with Bobbie Gaudette • Keller Williams Realty Metro-Concord
$526,000
$524,900
0.2%For more information regarding the value of a property, please contact us for a free consultation.
26 Ironworks LN Brookline, NH 03033
4 Beds
5 Baths
3,327 SqFt
Key Details
Sold Price $526,000
Property Type Single Family Home
Sub Type Single Family
Listing Status Sold
Purchase Type For Sale
Square Footage 3,327 sqft
Price per Sqft $158
MLS Listing ID 4800398
Sold Date 06/05/20
Style Colonial
Bedrooms 4
Full Baths 4
Half Baths 1
Construction Status Existing
Year Built 2001
Annual Tax Amount $13,785
Tax Year 2019
Lot Size 1.020 Acres
Acres 1.02
Property Description
Beautiful Colonial with space for everyone! Located in a subdivision on the Brookline/Hollis line just a stone's throw to the MA border. Welcoming, open 2 story foyer with Atrium window and turned staircase. Formal dining room with hardwoods, shadow box and crown molding with french doors. Living room with wood fireplace and lots of natural light. Updated kitchen has center island and granite counters an is open to the comfortable family room boasting transom windows. surround sound and casual gathering space. The master suite boasts a huge master bath with stand up shower and jetted tub, plus his AND hers walk in closets! Private balcony perfect for morning coffee or quiet reflection before bed. Second bedroom also has private bath. Third and fourth bedroom share a Jack and Jill bath. The versatile lower level offers many possibilities including ideal space for in-law, multi-generational, or extended guest space. Two large finished rooms, with a full bath. 3 car garage, level landscaped lot with irrigation completes the picture. Welcome Home to 26 IronWorks Lane!
Location
State NH
County Nh-hillsborough
Area Nh-Hillsborough
Zoning RESIDE
Rooms
Basement Entrance Interior
Basement Bulkhead, Finished, Full, Partially Finished
Interior
Interior Features Attic, Cathedral Ceiling, Fireplace - Wood, Kitchen/Dining, Primary BR w/ BA, Natural Light, Storage - Indoor, Surround Sound Wiring, Walk-in Closet, Laundry - 1st Floor
Heating Gas - LP/Bottle
Cooling Central AC
Flooring Carpet, Hardwood, Tile
Equipment Irrigation System, Smoke Detectr-Hard Wired
Exterior
Exterior Feature Clapboard, Wood
Parking Features Attached
Garage Spaces 3.0
Garage Description Parking Spaces 5 - 10
Utilities Available Cable
Roof Type Fiberglass
Building
Lot Description Country Setting, Landscaped, Level, Open, Subdivision
Story 2
Foundation Concrete
Sewer Private
Water Drilled Well
Construction Status Existing
Schools
Elementary Schools Brookline Elementary
Middle Schools Hollis Brookline Middle Sch
High Schools Hollis-Brookline High School
School District Hollis-Brookline Sch Dst
Read Less
Want to know what your home might be worth? Contact us for a FREE valuation!

Our team is ready to help you sell your home for the highest possible price ASAP


