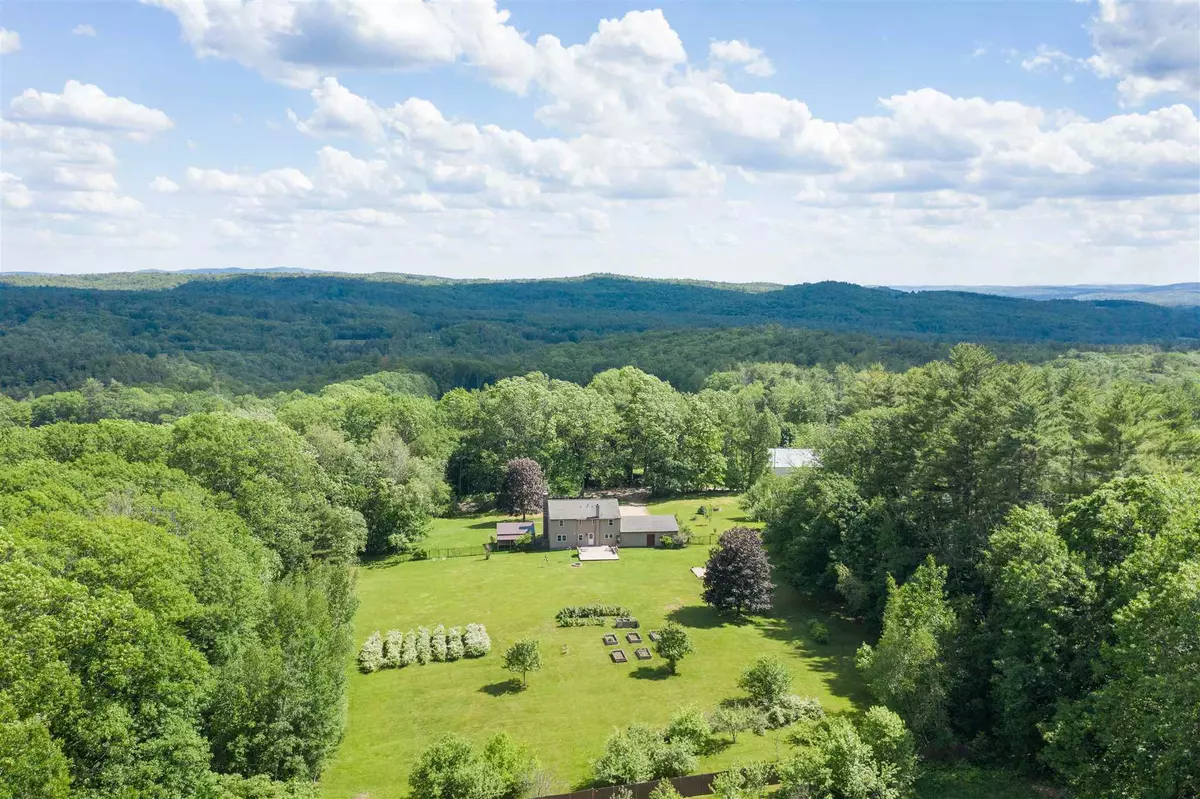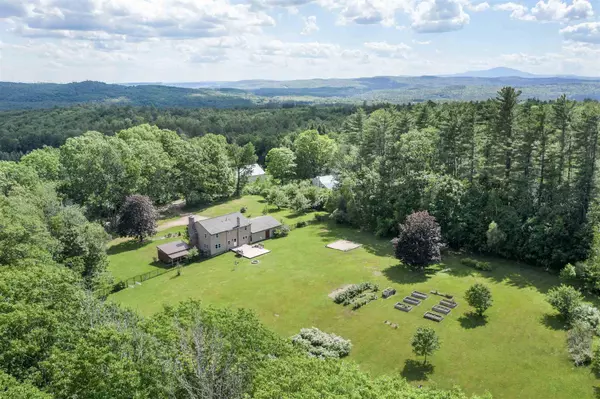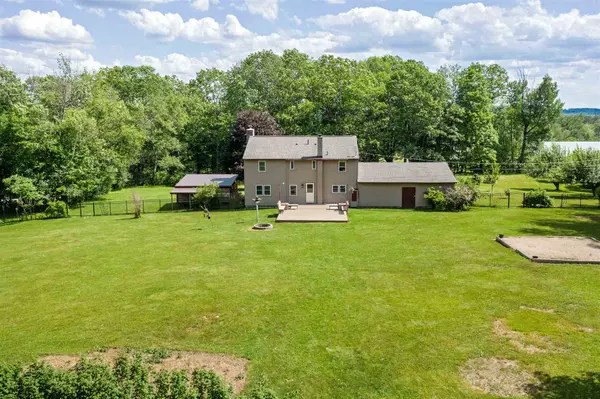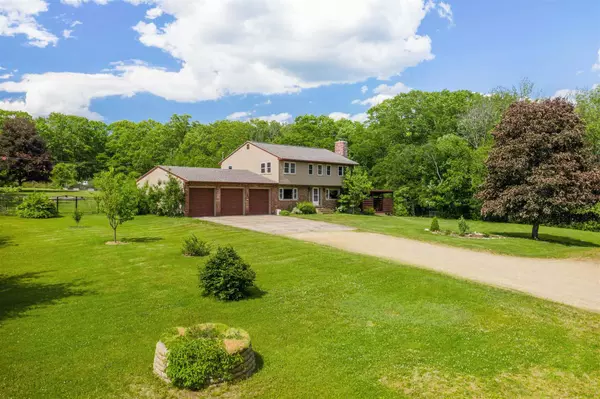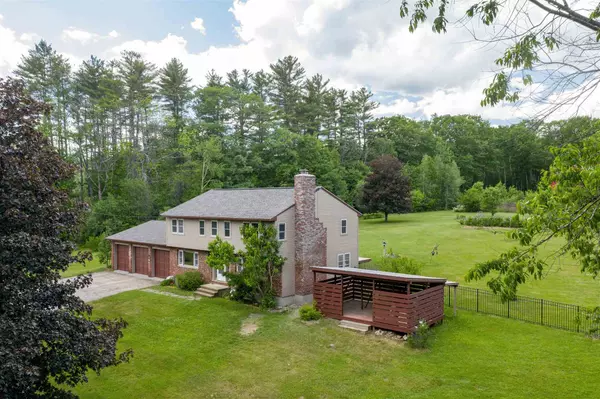Bought with Paul Hrycuna • Keeler Family Realtors
$330,000
$318,000
3.8%For more information regarding the value of a property, please contact us for a free consultation.
135 Brook RD Sanbornton, NH 03269
3 Beds
3 Baths
2,204 SqFt
Key Details
Sold Price $330,000
Property Type Single Family Home
Sub Type Single Family
Listing Status Sold
Purchase Type For Sale
Square Footage 2,204 sqft
Price per Sqft $149
MLS Listing ID 4811084
Sold Date 07/02/20
Style Colonial
Bedrooms 3
Half Baths 1
Three Quarter Bath 2
Construction Status Existing
Year Built 1968
Annual Tax Amount $5,644
Tax Year 2019
Lot Size 3.010 Acres
Acres 3.01
Property Sub-Type Single Family
Property Description
In a rural, country setting, yet just minutes to I-93, you will find just over 3 acres of stunning property in Sanbornton. With beautiful garden beds, fruit trees and over 2 acres fenced of fenced in yard, this gently rolling parcel of land is secluded yet open and sunny all day long. A gorgeous partial brick exterior accents the homes façade accentuating its beautiful curb appeal. An updated kitchen with gorgeous cabinets and granite counters welcomes you into the home off the three-car attached garage which offers abundant storage options. Equally impressive is the size of all the rooms, and the hardwood floors throughout both levels. The living room is spacious and features a wood stove that could heat the entire home if that is your preference. Adjacent is an office area with views out to the backyard. The rest of the first floor encompasses a separate dining room and door off the kitchen to a great deck area for grilling in the backyard. All three bedrooms upstairs are spacious in size and the master has its own en-suite updated bathroom. This home has plenty of closet space and storage options for all. This property has seen an incredible amount of care from its current owners making it turn-key for the next.
Location
State NH
County Nh-belknap
Area Nh-Belknap
Zoning 04- General Agri
Rooms
Basement Entrance Interior
Basement Bulkhead, Concrete Floor, Stairs - Interior, Exterior Access
Interior
Interior Features Attic, Dining Area, Kitchen Island, Primary BR w/ BA, Laundry - Basement
Heating Oil, Wood
Cooling None
Flooring Manufactured, Tile, Wood
Equipment Stove-Wood
Exterior
Exterior Feature Brick, Clapboard, Wood Siding
Parking Features Attached
Garage Spaces 3.0
Garage Description Driveway, Garage
Utilities Available Cable, Internet - Cable
Roof Type Shingle - Asphalt
Building
Lot Description Landscaped, Level
Story 2
Foundation Concrete
Sewer Private, Septic
Water Drilled Well
Construction Status Existing
Schools
Elementary Schools Sanbornton Central School
Middle Schools Winnisquam Regional Middle Sch
High Schools Winnisquam Regional High Sch
School District Winnisquam Regional
Read Less
Want to know what your home might be worth? Contact us for a FREE valuation!

Our team is ready to help you sell your home for the highest possible price ASAP


