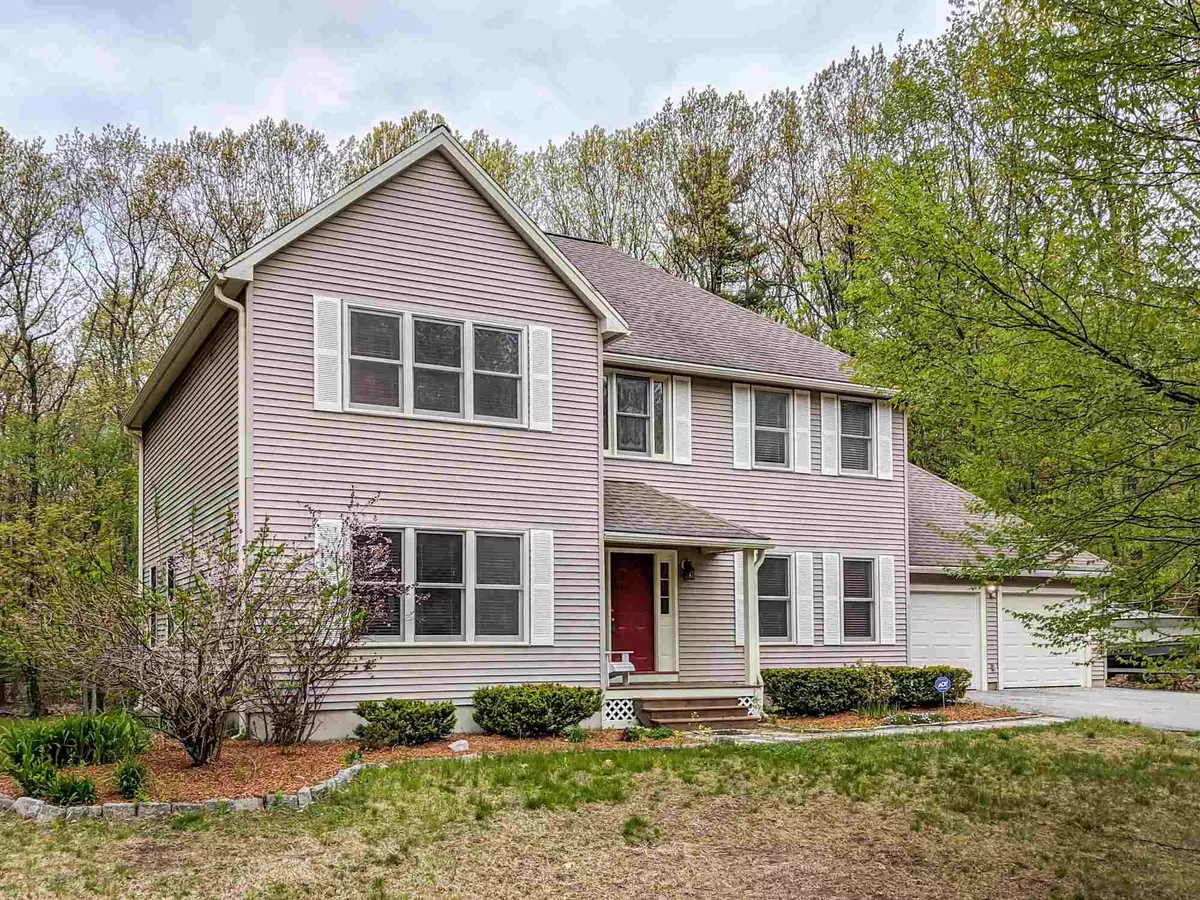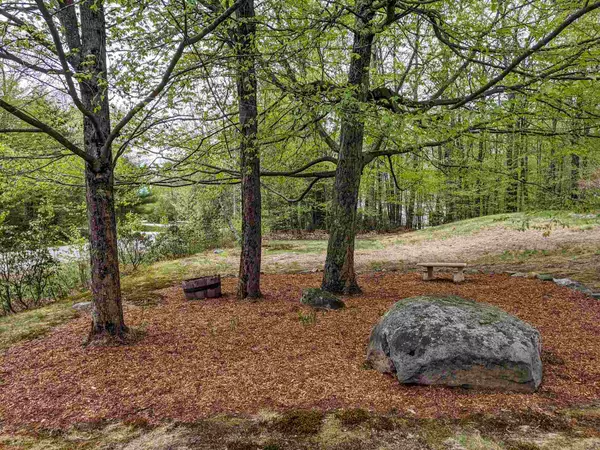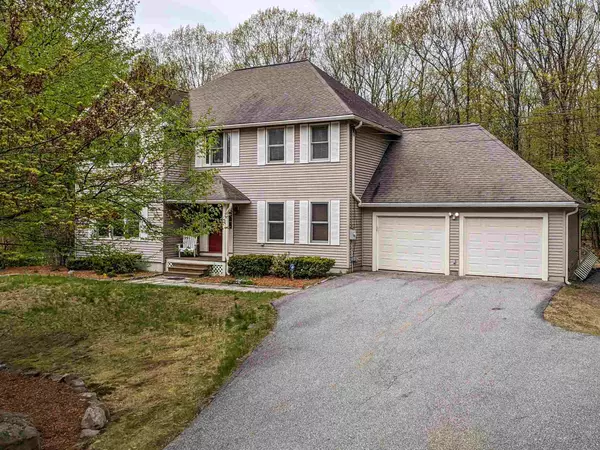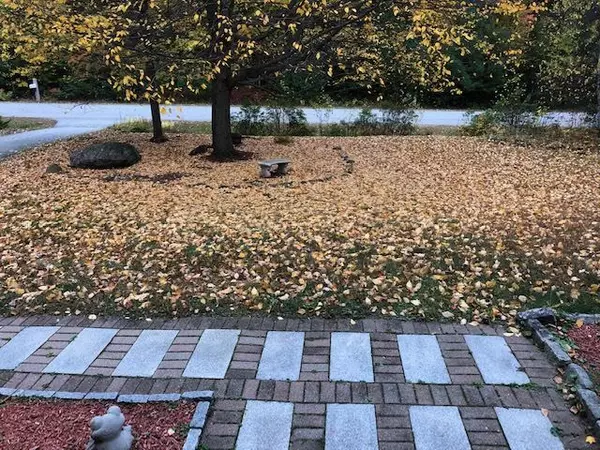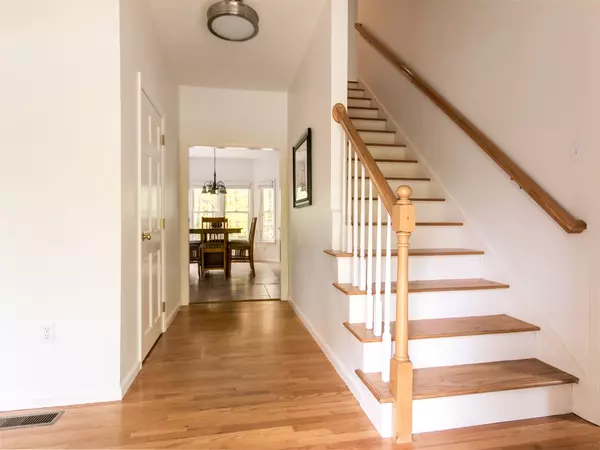Bought with Suzanne Damon • RE/MAX Insight/Manchester
$435,000
$435,000
For more information regarding the value of a property, please contact us for a free consultation.
24 Westview RD Brookline, NH 03033
4 Beds
3 Baths
2,538 SqFt
Key Details
Sold Price $435,000
Property Type Single Family Home
Sub Type Single Family
Listing Status Sold
Purchase Type For Sale
Square Footage 2,538 sqft
Price per Sqft $171
MLS Listing ID 4782075
Sold Date 07/17/20
Style Colonial,Contemporary
Bedrooms 4
Full Baths 1
Half Baths 1
Three Quarter Bath 1
Construction Status Existing
Year Built 1998
Annual Tax Amount $11,348
Tax Year 2019
Lot Size 2.470 Acres
Acres 2.47
Property Description
Freshly painted and well maintained, beautifully set on a knoll, this handsome Colonial shows a bricked front walk and new front porch; Hardwood floors greet you as you enter this open concept flexible floor plan home. Elegant large front living room (big enough for a pool table) and possible dining room on either side of the foyer; spacious family room with sliders to yard, open to beautifully Italian tiled large eat-in kitchen, granite counters and light oak cabinets, gas range, a chef's dream. Half bath and first floor laundry near entry to the oversize 2 car garage, Second floor master bedroom with 3/4 bath and walk-in closet; additional 3 good sized bedrooms, each with double closets, and a large full family bath. 2.47 acres of level land and shed for storage! Wildlife comes through the yard.
Location
State NH
County Nh-hillsborough
Area Nh-Hillsborough
Zoning residential
Rooms
Basement Entrance Interior
Basement Bulkhead, Concrete, Full, Stairs - Interior, Storage Space, Unfinished
Interior
Interior Features Blinds, Ceiling Fan, Dining Area, Kitchen/Family, Living/Dining, Primary BR w/ BA, Storage - Indoor, Walk-in Closet, Laundry - 1st Floor
Heating Gas - LP/Bottle
Cooling Central AC
Flooring Carpet, Ceramic Tile, Hardwood
Equipment Smoke Detector
Exterior
Exterior Feature Vinyl Siding
Parking Features Attached
Garage Spaces 2.0
Garage Description Garage, Parking Spaces 5
Utilities Available Internet - Cable
Roof Type Shingle - Asphalt
Building
Lot Description Landscaped, Level, Sloping, Subdivision, Wooded
Story 2
Foundation Poured Concrete
Sewer 1500+ Gallon, Leach Field, Private
Water Drilled Well, Private
Construction Status Existing
Schools
Elementary Schools Brookline Elementary
Middle Schools Hollis Brookline Middle Sch
High Schools Hollis-Brookline High School
Read Less
Want to know what your home might be worth? Contact us for a FREE valuation!

Our team is ready to help you sell your home for the highest possible price ASAP



