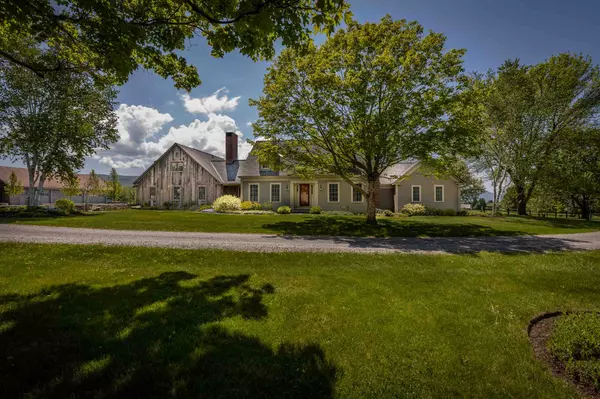Bought with Carol O'Connor • Four Seasons Sotheby's Int'l Realty
$1,800,000
$2,490,000
27.7%For more information regarding the value of a property, please contact us for a free consultation.
616 Windhill RD Manchester, VT 05255
5 Beds
4 Baths
4,000 SqFt
Key Details
Sold Price $1,800,000
Property Type Single Family Home
Sub Type Single Family
Listing Status Sold
Purchase Type For Sale
Square Footage 4,000 sqft
Price per Sqft $450
MLS Listing ID 4800748
Sold Date 07/31/20
Style Cape
Bedrooms 5
Full Baths 3
Half Baths 1
Construction Status Existing
Year Built 1991
Annual Tax Amount $16,751
Tax Year 2019
Lot Size 10.170 Acres
Acres 10.17
Property Description
This home has been loved since day one. Now it's your turn. Its favorable location on Wind Hill Road has views of the valley and the mountains. In 2010 the home was completed renovated to a lux farmhouse. Sited on 10 acres of farmland, the property is an eye catcher. The kitchen is open to an informal living area with reclaimed beams and wood burning fireplace. Chef's kitchen with custom concrete countertops. Adjacent to the kitchen is the covered porch made of camara Brazilian cherry, which functions as an outdoor living room spring, summer, and fall. Open the dutch door to the yard, and collect vegetables from the garden. An oversized mudroom with built ins and slate floor that warm via radiant heat. Vermont cherry wood floors throughout the main floor, which includes the living room, office, and dining room. The master suite is also on the main floor, and is truly a retreat. Dual walk in closets, gas fireplace, bathroom with radiant floor heat, steam shower and soaking tub, and a view from your bed! Doors open to a deck off master bedroom. Three additional bedrooms on second floor with shared bathroom. One bedroom guest suite accessible from the mud room. Attached 3 car garage, and an additional 3 car garage. Skate ramp barn will occupy any rainy day.
Location
State VT
County Vt-bennington
Area Vt-Bennington
Zoning Res
Rooms
Basement Entrance Interior
Basement Finished
Interior
Interior Features Fireplaces - 3+, In-Law Suite, Primary BR w/ BA, Natural Light, Soaking Tub
Heating Oil
Cooling None
Flooring Carpet, Tile, Wood
Exterior
Exterior Feature Wood Siding
Parking Features Other
Garage Spaces 6.0
Utilities Available Other
Roof Type Shingle - Asphalt
Building
Lot Description Country Setting, Field/Pasture, Level, Mountain View, View
Story 2
Foundation Concrete
Sewer On-Site Septic Exists
Water Drilled Well
Construction Status Existing
Schools
Elementary Schools Manchester Elem/Middle School
Middle Schools Manchester Elementary& Middle
High Schools Burr And Burton Academy
School District Bennington/Rutland
Read Less
Want to know what your home might be worth? Contact us for a FREE valuation!

Our team is ready to help you sell your home for the highest possible price ASAP






