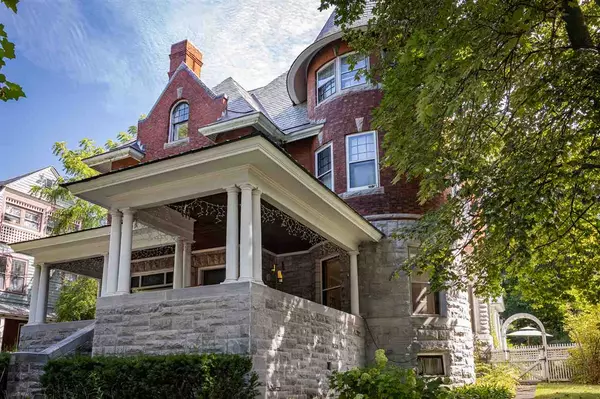Bought with Geri Reilly • Geri Reilly Real Estate
$1,149,000
$1,195,000
3.8%For more information regarding the value of a property, please contact us for a free consultation.
266 South Union ST Burlington, VT 05401
5 Beds
4 Baths
4,920 SqFt
Key Details
Sold Price $1,149,000
Property Type Single Family Home
Sub Type Single Family
Listing Status Sold
Purchase Type For Sale
Square Footage 4,920 sqft
Price per Sqft $233
Subdivision None (Bur)
MLS Listing ID 4820656
Sold Date 08/05/20
Style Antique,Historic Vintage,Tri-Level,Victorian
Bedrooms 5
Full Baths 2
Half Baths 1
Three Quarter Bath 1
Construction Status Existing
Year Built 1896
Annual Tax Amount $26,244
Tax Year 2020
Lot Size 0.450 Acres
Acres 0.45
Property Description
Thoroughly renovated, modernized Victorian masterfully preserves last century charm with tasteful chic, modern style! The house has served this family well since the floor plan is smart & can flex as families grow or shrink. The rear legal apartment has $24,000 annual income & could be perfect for in-law or guests plus it pays for the taxes!.Friends and family gather in the warm, bustling new kitchen,lounging on sofas or propping up the central island with a glass of wine while the chef does their magic. This home has been lovingly restored by the current owners. "It's a beautiful home, but more importantly, it's alive, living and breathing with us, meeting our needs before we even know we have them". With 10 ft ceilings, nicely scaled rooms & period architectural detail, the first floor offers elegant spaces as well as a cozy living room w/fireplace. A breathtaking entry with cherry & oak grand staircase leads to the stunning landing with floor to ceiling 19th century Tiffany windows. The Master suite boasts a copper soaking tub, gas fireplace, curved turret bedroom & custom walk in dressing room/closet (this room was once a bedroom). A generous bedroom, tiled bath with claw foot soaking tub & stall shower, laundry room & back staircase complete the second floor. The third floor with a family room, two bedrooms, bath & small kitchen was perfect for the owners' two teenage boys-great for guests. Ideally located within walking distance to downtown Burlington & Lake Champlain.
Location
State VT
County Vt-chittenden
Area Vt-Chittenden
Zoning Residential
Rooms
Basement Entrance Interior
Basement Bulkhead, Concrete Floor, Full, Other, Stairs - Exterior, Stairs - Interior, Storage Space, Unfinished
Interior
Interior Features Bar, Dining Area, Fireplace - Gas, Fireplace - Wood, Fireplaces - 3+, Hearth, Hot Tub, Kitchen Island, Kitchen/Dining, Lead/Stain Glass, Living/Dining, Primary BR w/ BA, Natural Light, Natural Woodwork, Soaking Tub, Walk-in Closet, Programmable Thermostat, Laundry - 2nd Floor
Heating Gas - Natural
Cooling Multi Zone, Other
Flooring Ceramic Tile, Hardwood, Parquet, Softwood
Equipment Security System, Smoke Detectr-Hard Wired
Exterior
Exterior Feature Brick, Clapboard, Shake, Stone
Parking Features Attached
Garage Spaces 2.0
Garage Description Driveway, Garage, On-Site, Parking Spaces 4
Utilities Available Cable
Roof Type Slate
Building
Lot Description City Lot, Landscaped, Mountain View, Sidewalks
Story 3
Foundation Marble, Stone
Sewer Public
Water Public
Construction Status Existing
Schools
Elementary Schools Edmunds Elementary School
Middle Schools Edmunds Middle School
High Schools Burlington High School
School District Burlington School District
Read Less
Want to know what your home might be worth? Contact us for a FREE valuation!

Our team is ready to help you sell your home for the highest possible price ASAP






