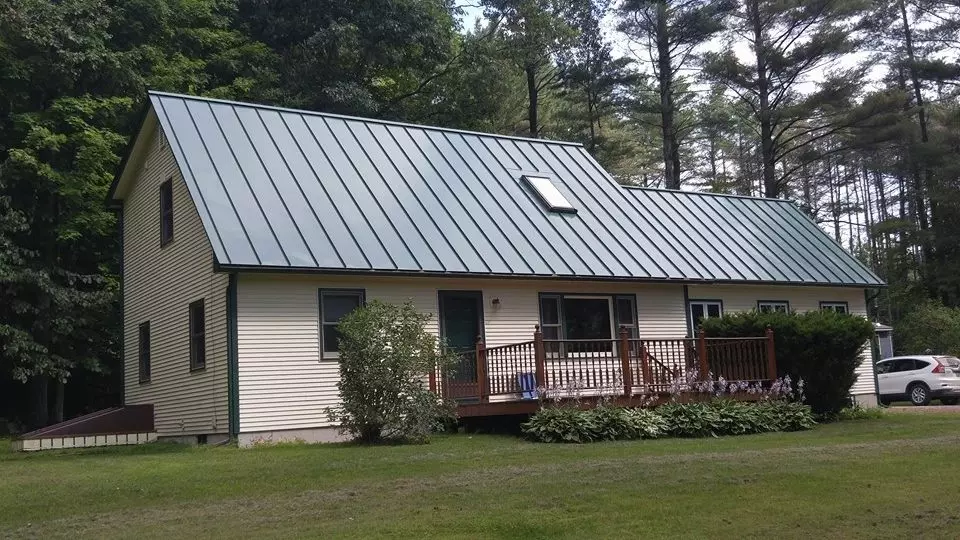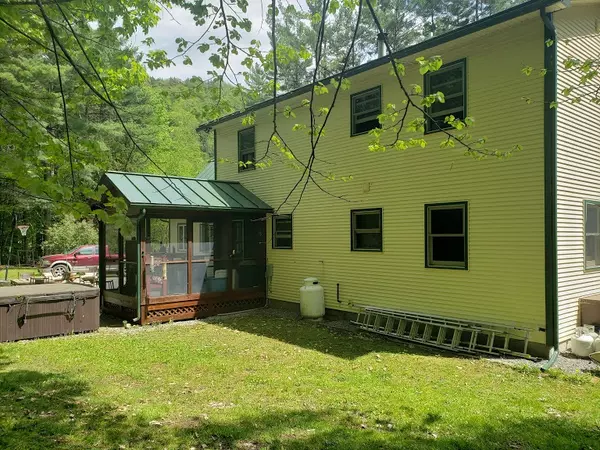Bought with Christopher M von Trapp • Coldwell Banker Hickok and Boardman
$316,900
$316,900
For more information regarding the value of a property, please contact us for a free consultation.
1849 Big Hollow RD Starksboro, VT 05487
3 Beds
2 Baths
2,343 SqFt
Key Details
Sold Price $316,900
Property Type Single Family Home
Sub Type Single Family
Listing Status Sold
Purchase Type For Sale
Square Footage 2,343 sqft
Price per Sqft $135
MLS Listing ID 4805787
Sold Date 08/13/20
Style Saltbox,w/Addition
Bedrooms 3
Full Baths 2
Construction Status Existing
Year Built 1987
Annual Tax Amount $6,034
Tax Year 2020
Lot Size 3.200 Acres
Acres 3.2
Property Description
Beautiful fully renovated move-in ready country home. Large brand new kitchen with exposed beams and coffee nook. Greatroom with striking wood ceiling and plenty of natural light for relaxing. 3 large bedrooms, plus a bonus room for a home office or additional sleeping space. A gameroom with wooden bar and pool table is perfect for watching football or entertaining. Enjoy outside time playing in the yard, sitting on the screened in porch or on the private front deck with mountain views and a shed conveniently located in the backyard. Peaceful backroad living conveniently located 25 minutes to Williston or Middlebury. Seller is a licensed real estate agent.
Location
State VT
County Vt-addison
Area Vt-Addison
Zoning LDR
Rooms
Basement Entrance Interior
Basement Bulkhead, Climate Controlled, Concrete Floor, Daylight, Finished, Full, Insulated, Partially Finished, Stairs - Exterior, Stairs - Interior, Interior Access, Exterior Access
Interior
Interior Features Bar, Cathedral Ceiling, Ceiling Fan, Hot Tub, Kitchen/Dining, Natural Light, Natural Woodwork, Walk-in Closet, Whirlpool Tub, Programmable Thermostat
Heating Oil
Cooling None
Flooring Carpet, Hardwood, Manufactured, Tile
Equipment Smoke Detectr-HrdWrdw/Bat
Exterior
Exterior Feature Vinyl Siding
Utilities Available Phone, Cable, Gas - LP/Bottle, High Speed Intrnt -AtSite, Internet - Cable, Underground Utilities
Waterfront Description No
View Y/N No
Water Access Desc No
View No
Roof Type Standing Seam
Building
Lot Description Country Setting, Recreational, Rolling, Wooded
Story 2
Foundation Poured Concrete
Sewer 1000 Gallon, On-Site Septic Exists
Water Drilled Well, Private
Construction Status Existing
Schools
Elementary Schools Robinson School
Middle Schools Mount Abraham Union Mid/High
High Schools Mount Abraham Uhsd 28
School District Addison Northeast
Read Less
Want to know what your home might be worth? Contact us for a FREE valuation!

Our team is ready to help you sell your home for the highest possible price ASAP







