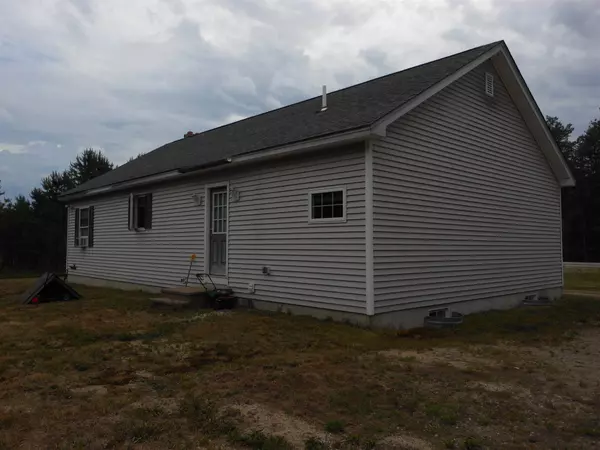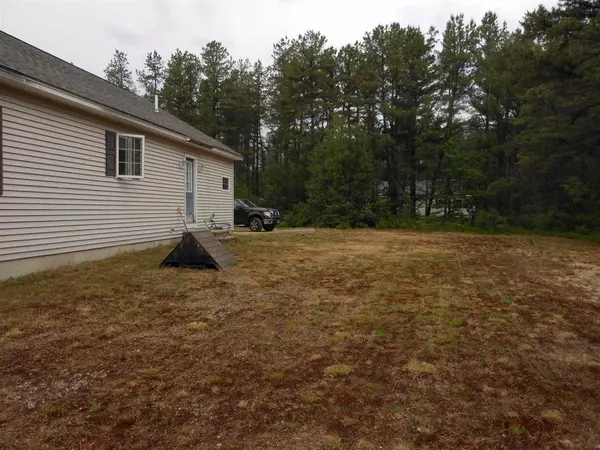Bought with Jan Sanborn • BHHS Verani Meredith
$249,900
$249,900
For more information regarding the value of a property, please contact us for a free consultation.
493 Silver Pine LN Tamworth, NH 03886
3 Beds
2 Baths
2,144 SqFt
Key Details
Sold Price $249,900
Property Type Single Family Home
Sub Type Single Family
Listing Status Sold
Purchase Type For Sale
Square Footage 2,144 sqft
Price per Sqft $116
Subdivision Sokokis Pines
MLS Listing ID 4813661
Sold Date 08/21/20
Style Ranch
Bedrooms 3
Full Baths 2
Construction Status Existing
HOA Fees $4/ann
Year Built 2009
Annual Tax Amount $3,875
Tax Year 2019
Lot Size 1.180 Acres
Acres 1.18
Property Description
Cute as a button, this home will not disappoint. One level ranch style home. Split floor plan with master en-suite on one side, 2 bedrooms plus full bath on the other side and an open concept living room/kitchen in the middle. Even the laundry room is on the main level. Plenty of storage. Large walk-in closet in the master. Inviting covered porch on a sunny, level lot in a lovely residential neighborhood. Whole house water filter system, partially finished basement and hardwood floors through-out are just some of the many nice features of this pretty home. Conveniently located close to snow mobile trails, skiing and hiking.
Location
State NH
County Nh-carroll
Area Nh-Carroll
Zoning TAMWOR
Body of Water Lake
Rooms
Basement Entrance Interior
Basement Bulkhead, Partially Finished
Interior
Interior Features Ceiling Fan, Primary BR w/ BA, Walk-in Closet, Walk-in Pantry, Laundry - 1st Floor
Heating Oil
Cooling Wall AC Units
Flooring Hardwood
Equipment Smoke Detector
Exterior
Exterior Feature Vinyl Siding
Garage Description Parking Spaces 4
Utilities Available Cable - Available, High Speed Intrnt -Avail, Underground Utilities
Amenities Available Snow Removal
Waterfront Description No
View Y/N No
Water Access Desc Yes
View No
Roof Type Shingle - Asphalt
Building
Lot Description Level
Story 1
Foundation Concrete
Sewer Private
Water Private
Construction Status Existing
Schools
Elementary Schools Kenneth A. Brett School
Middle Schools A. Crosby Kennett Middle Sch
High Schools A. Crosby Kennett Sr. High
School District Tamworth
Read Less
Want to know what your home might be worth? Contact us for a FREE valuation!

Our team is ready to help you sell your home for the highest possible price ASAP






