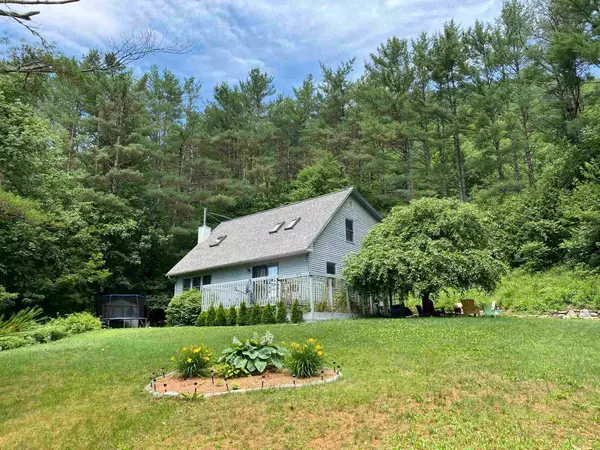Bought with Nancy E Jenkins • Nancy Jenkins Real Estate
$257,000
$255,000
0.8%For more information regarding the value of a property, please contact us for a free consultation.
1819 Big Hollow RD Starksboro, VT 05487
3 Beds
2 Baths
1,575 SqFt
Key Details
Sold Price $257,000
Property Type Single Family Home
Sub Type Single Family
Listing Status Sold
Purchase Type For Sale
Square Footage 1,575 sqft
Price per Sqft $163
MLS Listing ID 4816300
Sold Date 08/31/20
Style Contemporary,Saltbox
Bedrooms 3
Full Baths 2
Construction Status Existing
Year Built 1987
Annual Tax Amount $5,287
Tax Year 2019
Lot Size 3.000 Acres
Acres 3.0
Property Description
Step up onto the covered back porch and open the back door of this contemporary cape. That's how we do things in Vermont; come into the kitchen, the heart of the home. Oak hardwood floors run through the kitchen, dining area and down the hall. Windows face north and west and sunshine fills the room from the adjoining living room. It's carpeted, with east facing Atrium doors opening to the deck. A half wall separates the spaces, creating an open concept living area. In addition to the living room, a first floor family room is located on the southeast side of the house with laminate wood flooring and a woodstove on a tiled hearth. A southwest facing first floor bedroom and a full bath are also located on the first floor. The bedroom is carpeted and the bath has tile flooring. Upstairs you'll find a master bedroom with two closets, two skylights facing east, and windows facing north and west. A second upstairs bedroom has one east facing skylight. The upstairs bath is luxurious, with a four foot shower and a jetted tub on opposite ends of the bath. There is fresh paint throughout the lower level, the stairway to the second floor, and the master bedroom. Only one bedroom upstairs and the bathrooms await your color selections! The front deck and back porch are freshly painted and the hillside blooms with wildflowers. Hinesburg is just 5 miles away with shopping and dining spots to choose from, or drive south to Bristol. This is a great value. Country. Charm. Come!
Location
State VT
County Vt-addison
Area Vt-Addison
Zoning R1
Rooms
Basement Entrance Interior
Basement Bulkhead, Full, Stairs - Interior, Unfinished
Interior
Interior Features Blinds, Ceiling Fan, Kitchen/Dining, Laundry Hook-ups, Natural Woodwork, Skylight, Soaking Tub
Heating Oil
Cooling Other
Flooring Carpet, Hardwood, Tile
Equipment Window AC, CO Detector, Smoke Detectr-Batt Powrd, Stove-Wood
Exterior
Exterior Feature Clapboard, Wood
Garage Description Driveway, Parking Spaces 6+
Utilities Available Phone, Cable, High Speed Intrnt -AtSite, Satellite
Roof Type Shingle - Architectural
Building
Lot Description Country Setting, Hilly, Mountain View, Wooded
Story 2
Foundation Concrete
Sewer 1000 Gallon, Concrete, Leach Field, Leach Field - Conventionl, Septic Design Available
Water Drilled Well, Purifier/Soft
Construction Status Existing
Schools
Elementary Schools Robinson School
Middle Schools Mount Abraham Union Mid/High
High Schools Mount Abraham Uhsd 28
Read Less
Want to know what your home might be worth? Contact us for a FREE valuation!

Our team is ready to help you sell your home for the highest possible price ASAP







