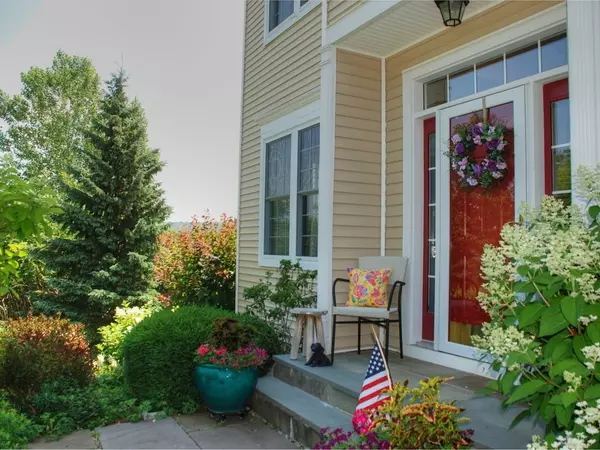Bought with Michael Johnston • Coldwell Banker Hickok and Boardman
$553,500
$558,500
0.9%For more information regarding the value of a property, please contact us for a free consultation.
80 Cobblestone CIR South Burlington, VT 05403
4 Beds
4 Baths
3,594 SqFt
Key Details
Sold Price $553,500
Property Type Single Family Home
Sub Type Single Family
Listing Status Sold
Purchase Type For Sale
Square Footage 3,594 sqft
Price per Sqft $154
Subdivision Stone House Village
MLS Listing ID 4816273
Sold Date 09/14/20
Style Colonial
Bedrooms 4
Full Baths 1
Half Baths 1
Three Quarter Bath 2
Construction Status Existing
HOA Fees $5/ann
Year Built 2003
Annual Tax Amount $8,569
Tax Year 2019
Lot Size 0.320 Acres
Acres 0.32
Property Description
Move right in and enjoy Mount Mansfield views from this exceptional light-filled and meticulously maintained home with central air in StoneHouse Village! With gleaming Brazilian cherry hardwood floors, granite countertops and upgraded stainless steel appliances, you will appreciate the lovely architectural details, two story foyer, and bright and sunny open floor plan overlooking green space and lovely landscaping. Southern exposure fills this home with natural light. Open kitchen to family room with separate dining room, office, and fully finished walkout basement that includes a recreation room, ¾ bath, and wet bar. Upstairs you will find spacious bedrooms, including a lovely master bedroom with en-suite bath. This beautiful home is move in ready! Security system, irrigation, new roof & furnace, and a lovely awning over the back deck. All of this with numerous outdoor recreational opportunities nearby, including the Muddy Brook Nature Reserve across the street, with Lake Champlain, the University of Vermont, Airport and downtown Burlington just minutes away. Assessor's card lists fewer bedrooms, baths and square footage.
Location
State VT
County Vt-chittenden
Area Vt-Chittenden
Zoning RL
Rooms
Basement Entrance Interior
Basement Climate Controlled, Daylight, Full, Stairs - Interior, Walkout
Interior
Interior Features Blinds, Ceiling Fan, Dining Area, Fireplace - Gas, Kitchen Island, Kitchen/Dining, Primary BR w/ BA, Walk-in Closet, Walk-in Pantry, Laundry - 1st Floor
Heating Gas - Natural
Cooling Central AC
Flooring Carpet, Ceramic Tile, Hardwood, Vinyl
Equipment Irrigation System, Security System, Smoke Detector
Exterior
Exterior Feature Vinyl Siding
Parking Features Attached
Garage Spaces 2.0
Garage Description Driveway, Garage
Utilities Available Telephone Available
Amenities Available Common Acreage
Waterfront Description No
View Y/N No
View No
Roof Type Shingle - Architectural
Building
Lot Description Curbing, Landscaped, Mountain View, Open, Sidewalks, Subdivision, Trail/Near Trail, View
Story 2
Foundation Concrete
Sewer Public
Water Public
Construction Status Existing
Schools
Middle Schools Frederick H. Tuttle Middle Sch
High Schools South Burlington High School
School District South Burlington Sch Distict
Read Less
Want to know what your home might be worth? Contact us for a FREE valuation!

Our team is ready to help you sell your home for the highest possible price ASAP







