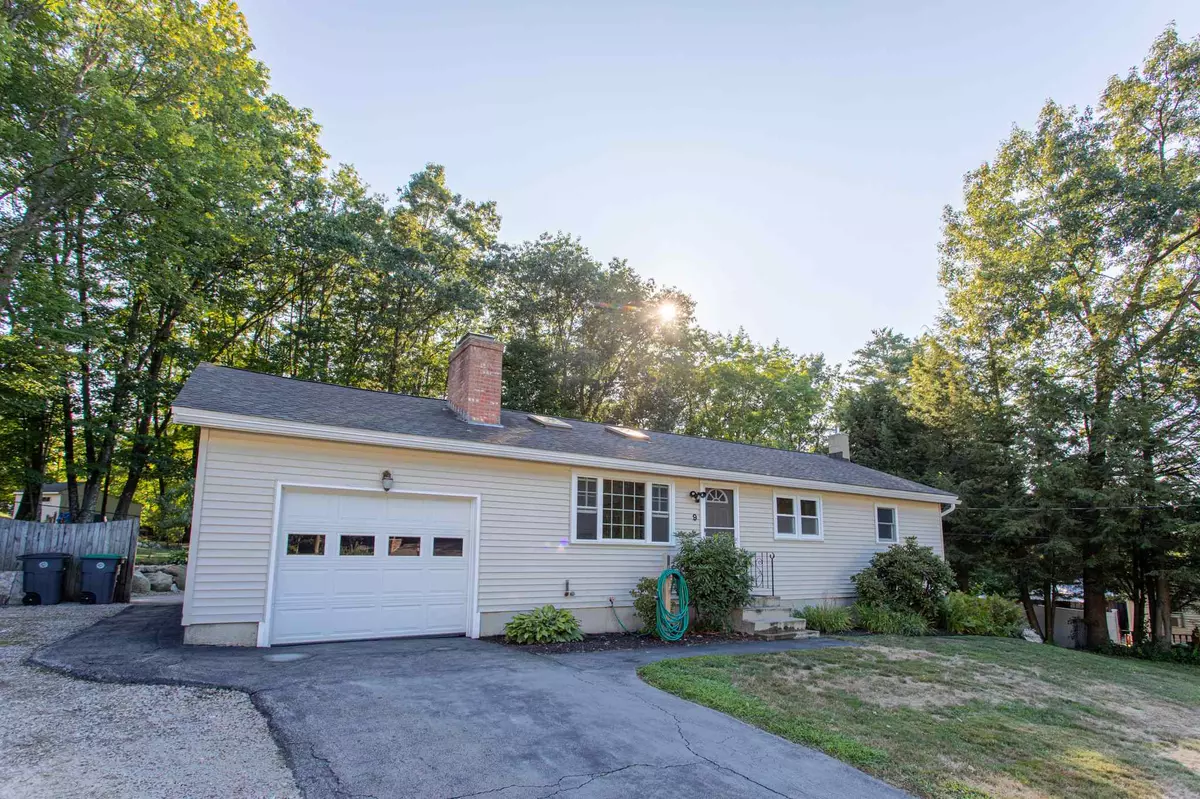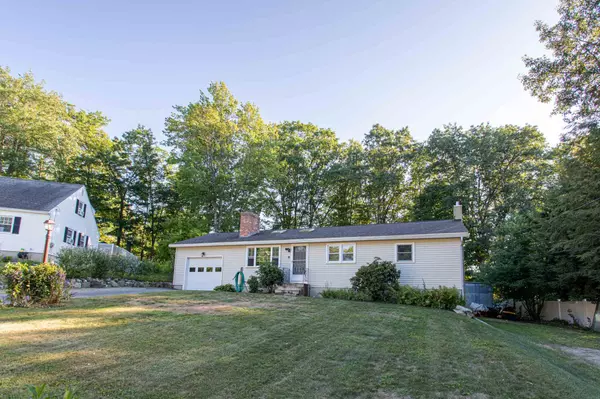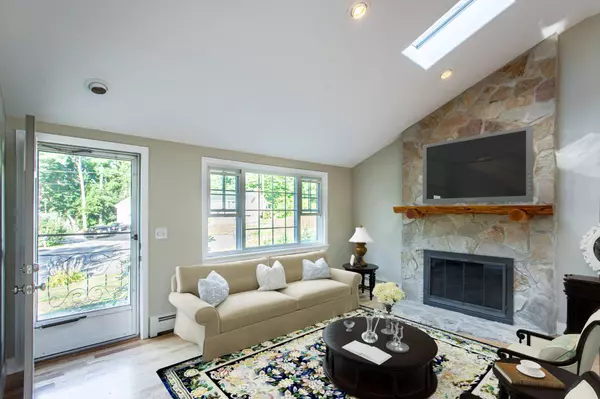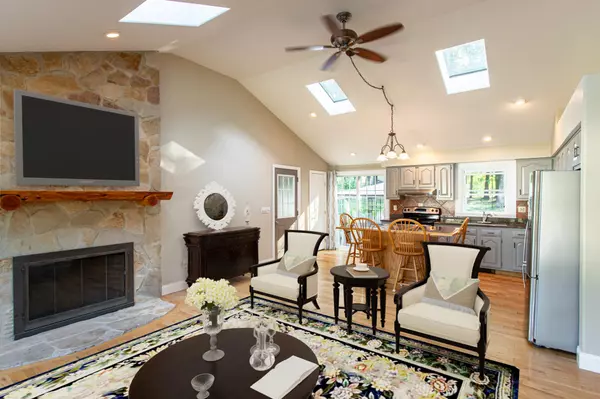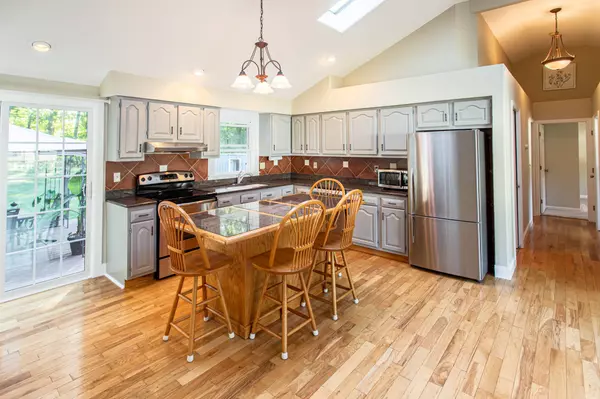Bought with Suzanne Damon • RE/MAX Insight/Manchester
$325,000
$299,999
8.3%For more information regarding the value of a property, please contact us for a free consultation.
9 Beauchesne DR Hooksett, NH 03106
3 Beds
3 Baths
2,142 SqFt
Key Details
Sold Price $325,000
Property Type Single Family Home
Sub Type Single Family
Listing Status Sold
Purchase Type For Sale
Square Footage 2,142 sqft
Price per Sqft $151
MLS Listing ID 4822095
Sold Date 09/29/20
Style Ranch
Bedrooms 3
Half Baths 1
Three Quarter Bath 2
Construction Status Existing
Year Built 1977
Annual Tax Amount $5,308
Tax Year 2019
Lot Size 0.320 Acres
Acres 0.32
Property Description
Hooksett NH, ranch style home, on a cul-de-sac location.Pristine home on a well landscaped lot with a backyard oasis, fenced yard, patio area and a hot tub. Featuring 3 bedrooms, 2.5 baths, and a single car garage. This home has been well cared for and recently has been painted, kitchen and baths updated, new flooring, new doors, new windows, and all new trim. Open floor plan with a stone floor to ceiling fireplace. Stainless steel appliances, tile shower, and a finished lower level entertainment area featuring a custom bar, with generous seating, 1/2 bath and space big enough to quarantine in, keep your social distance or hide in your new work space. Easy access to hwys, parks, and the downtown area of Hooksett.
Location
State NH
County Nh-merrimack
Area Nh-Merrimack
Zoning URD
Rooms
Basement Entrance Walk-up
Basement Full
Interior
Interior Features Bar, Cathedral Ceiling, Ceiling Fan, Fireplace - Wood, Hot Tub, Kitchen Island, Lighting - LED, Natural Light, Natural Woodwork, Vaulted Ceiling, Laundry - Basement
Heating Oil
Cooling None
Flooring Carpet, Hardwood, Tile
Equipment Security System
Exterior
Exterior Feature Vinyl Siding
Parking Features Attached
Garage Spaces 1.0
Utilities Available Cable
Roof Type Shingle - Asphalt
Building
Lot Description City Lot
Story 1
Foundation Concrete
Sewer Public
Water Public
Construction Status Existing
Schools
Elementary Schools Hooksett Memorial School
Middle Schools David R. Cawley Middle Sch
School District Hooksett School District
Read Less
Want to know what your home might be worth? Contact us for a FREE valuation!

Our team is ready to help you sell your home for the highest possible price ASAP



