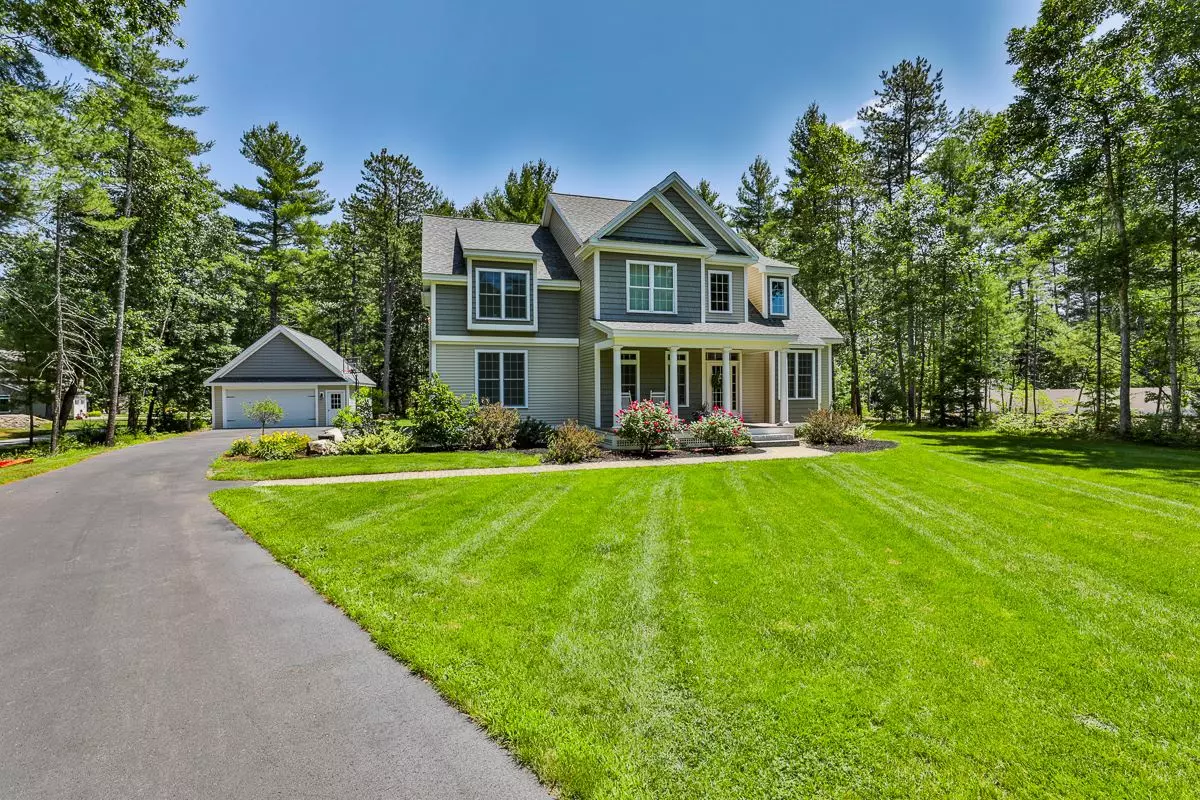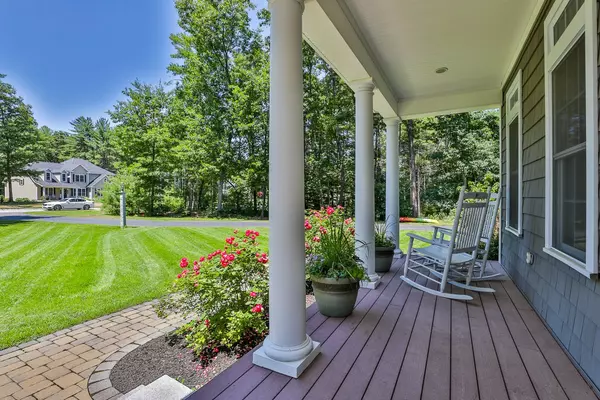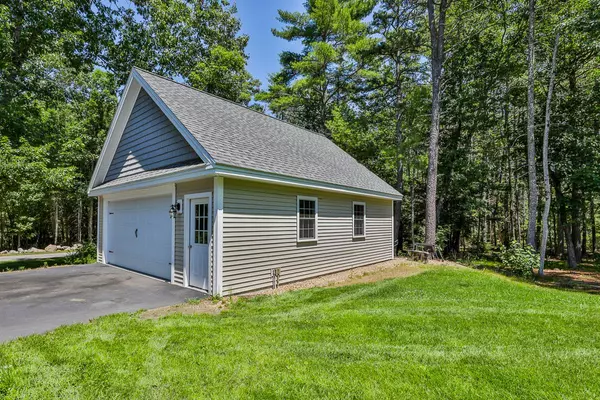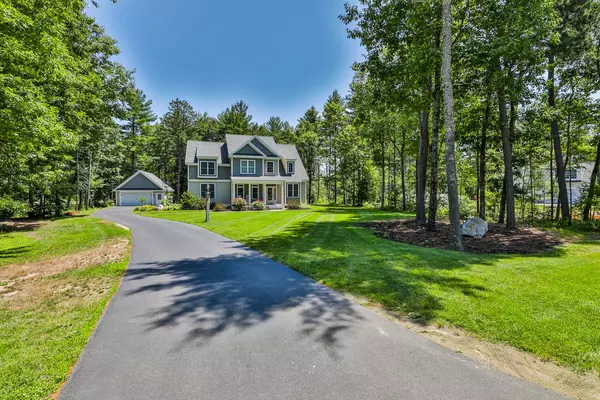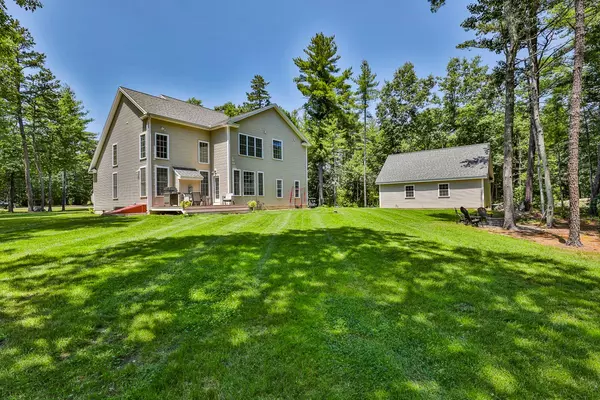Bought with William Goddard • Coldwell Banker Realty Nashua
$585,000
$599,000
2.3%For more information regarding the value of a property, please contact us for a free consultation.
44 Wildwood DR Brookline, NH 03033
4 Beds
3 Baths
2,596 SqFt
Key Details
Sold Price $585,000
Property Type Single Family Home
Sub Type Single Family
Listing Status Sold
Purchase Type For Sale
Square Footage 2,596 sqft
Price per Sqft $225
Subdivision Canney Hill Woods
MLS Listing ID 4820773
Sold Date 09/29/20
Style Colonial
Bedrooms 4
Full Baths 2
Half Baths 1
Construction Status Existing
Year Built 2013
Annual Tax Amount $15,816
Tax Year 2019
Lot Size 1.300 Acres
Acres 1.3
Property Description
This custom built home is located in the desirable Canney Hill Woods subdivision boasting underground utilities,paved sidewalks with granite curbing,protective covenants and more. Superb exterior and interior finishes make this home a step above the rest. This 4 bedroom, 2 1/2 bath home includes an open floor plan with a family room with cathedral ceilings, a formal dining room and formal living/sitting room, irrigation, 2 zone heating/central air, tankless water heater,hardwood throughout first floor,built in bookshelves in first floor office,patio in backyard,extensive architectural detailing,tiled master bath and shower and a second floor laundry room. This home also includes a 2 car detached garage along with a 2 car attached garage. All this along with the award winning Hollis/Brookline school system. Showings begin Saturday 8/8 @ 9:00am.
Location
State NH
County Nh-hillsborough
Area Nh-Hillsborough
Zoning res
Rooms
Basement Entrance Walk-up
Basement Concrete, Full
Interior
Interior Features Ceiling Fan, Fireplace - Gas, Kitchen Island, Laundry - 2nd Floor
Heating Gas - LP/Bottle
Cooling Central AC, Multi Zone
Flooring Carpet, Hardwood, Tile
Equipment Irrigation System
Exterior
Exterior Feature Vinyl
Parking Features Attached
Garage Spaces 4.0
Utilities Available Cable, High Speed Intrnt -Avail, Internet - Cable, Underground Utilities
Roof Type Shingle - Architectural
Building
Lot Description Subdivision, Wooded
Story 2
Foundation Concrete
Sewer 1250 Gallon, Private, Septic
Water Drilled Well, Private
Construction Status Existing
Schools
Elementary Schools Brookline Elementary
Middle Schools Hollis Brookline Middle Sch
High Schools Hollis-Brookline High School
School District Hollis-Brookline Sch Dst
Read Less
Want to know what your home might be worth? Contact us for a FREE valuation!

Our team is ready to help you sell your home for the highest possible price ASAP



