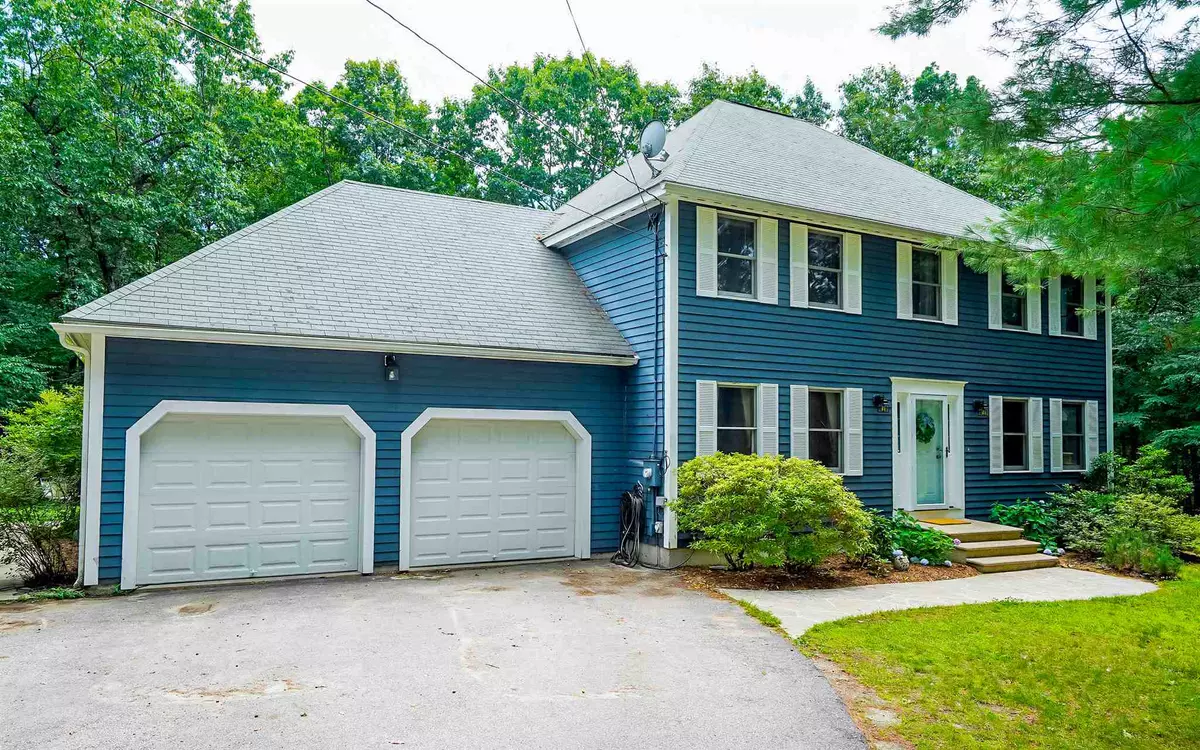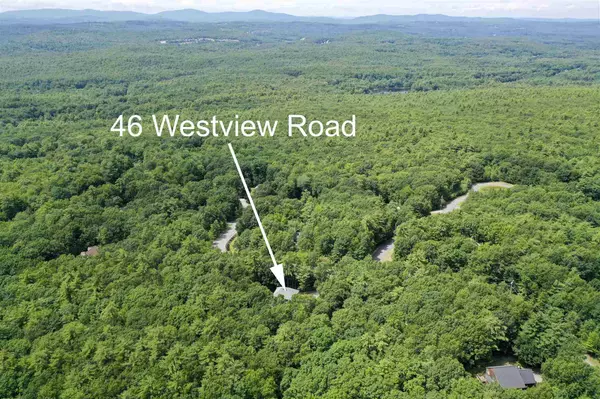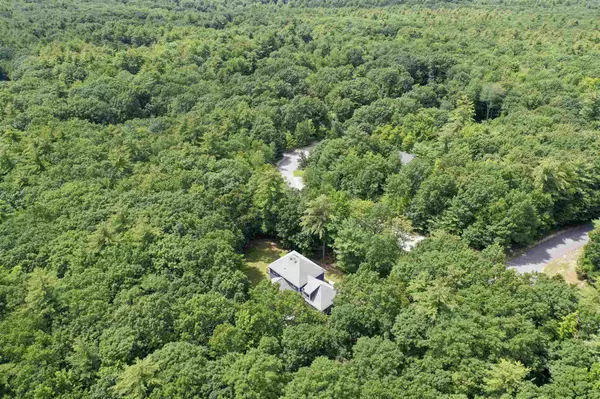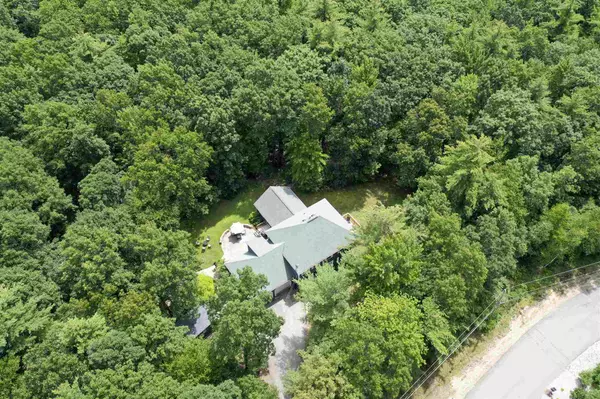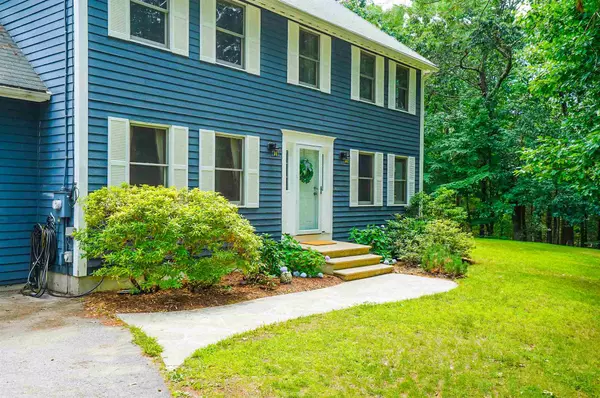Bought with David Christensen • Bean Group / Amherst
$450,000
$439,900
2.3%For more information regarding the value of a property, please contact us for a free consultation.
46 Westview RD Brookline, NH 03033
4 Beds
3 Baths
2,680 SqFt
Key Details
Sold Price $450,000
Property Type Single Family Home
Sub Type Single Family
Listing Status Sold
Purchase Type For Sale
Square Footage 2,680 sqft
Price per Sqft $167
MLS Listing ID 4819550
Sold Date 09/30/20
Style Colonial
Bedrooms 4
Full Baths 2
Half Baths 1
Construction Status Existing
Year Built 1995
Annual Tax Amount $11,811
Tax Year 2019
Lot Size 1.840 Acres
Acres 1.84
Property Description
This beautifully updated, hip-roofed colonial is perfectly set on a lovely wooded lot in popular neighborhood near the Hollis border. The sprawling kitchen includes TWO islands and stainless steel appliances. Natural cherry cabinets offer vast storage and sparkling granite counters pair magically with the brick backsplash--a perfect setting for parties! Nearby a large family room with vaulted wood ceilings adjoins to a convenient office or guest bedroom and offers quick access to the courtyard outside. At the front of the house a comfortable living room with gas flreplace opens easily to the kitchen area while a formal dining room offers more space for entertaining. Don't miss the handly mudroom and laundry room/half bath that lead to an oversized 2-car garage. Upstairs is a welcoming master suite with space for a king, 2-bowl sink and enormous walk-in closet. 2 other bedrooms are well-sized and located near the updated tile bathroom. At the end of the hall is a huge 4th bedroom or multipurpose room that makes a fabulous office and game room! Outside you'll love to relax with a drink on the dappled custom stone patio surrounded by endless woods and groomed landscaping. Central A/C, hardwood floors and new carpet in much of the house, new paint and updated lighting make this a no-brainer. Conveniently located just 6min from Rt 101 and commuting routes and 11min to the MA border, you'll enjoy top-rated schools and the friendly small-town vibe. Pre-inspected! Showings begin 8/1.
Location
State NH
County Nh-hillsborough
Area Nh-Hillsborough
Zoning RESIDE
Rooms
Basement Entrance Walk-up
Basement Bulkhead, Full, Stairs - Interior, Unfinished
Interior
Interior Features Attic, Cathedral Ceiling, Ceiling Fan, Dining Area, Fireplace - Gas, Fireplaces - 1, Kitchen Island, Kitchen/Dining, Kitchen/Family, Lighting - LED, Primary BR w/ BA, Natural Light, Natural Woodwork, Surround Sound Wiring, Vaulted Ceiling, Walk-in Closet, Laundry - 1st Floor
Heating Gas - LP/Bottle
Cooling Central AC
Flooring Carpet, Ceramic Tile, Hardwood, Vinyl
Equipment CO Detector, Irrigation System, Smoke Detectr-HrdWrdw/Bat
Exterior
Exterior Feature Clapboard, Wood Siding
Parking Features Attached
Garage Spaces 2.0
Utilities Available Cable, High Speed Intrnt -AtSite, Internet - Cable
Roof Type Shingle - Asphalt
Building
Lot Description Landscaped, Level, Subdivision, Wooded
Story 2
Foundation Poured Concrete
Sewer Leach Field - Existing, Septic
Water Drilled Well, Private
Construction Status Existing
Schools
Elementary Schools Brookline Elementary
Middle Schools Hollis Brookline Middle Sch
High Schools Hollis-Brookline High School
School District Hollis-Brookline Sch Dst
Read Less
Want to know what your home might be worth? Contact us for a FREE valuation!

Our team is ready to help you sell your home for the highest possible price ASAP



