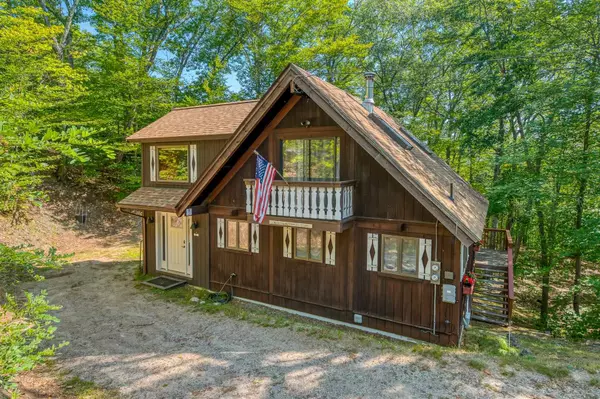Bought with Deirdre Braun • Badger Realty
$280,000
$264,900
5.7%For more information regarding the value of a property, please contact us for a free consultation.
27 Oak Ridge RD Madison, NH 03849
3 Beds
2 Baths
1,680 SqFt
Key Details
Sold Price $280,000
Property Type Single Family Home
Sub Type Single Family
Listing Status Sold
Purchase Type For Sale
Square Footage 1,680 sqft
Price per Sqft $166
Subdivision Eidelweiss
MLS Listing ID 4824965
Sold Date 10/09/20
Style Chalet,Walkout Lower Level
Bedrooms 3
Full Baths 1
Three Quarter Bath 1
Construction Status Existing
Year Built 1967
Annual Tax Amount $2,844
Tax Year 2019
Lot Size 0.960 Acres
Acres 0.96
Property Description
EIDELWEISS PRIMARY OR VACATION HOME WITH QUALITY LIVING SPACE AND MORE. Situated on a double lot totaling .96 acres, this home offers three levels of renovated living area. Enter into a new 10 x 12 foot mudroom and appealing kitchen with quality white wood cabinetry, stainless appliances, and sweet farmers sink, large dining room with glass doors looking to the private back deck and gladed tree lot. There is one first floor bedroom and a full bath. Second floor features living room with cathedral ceiling, wood stove, and enough space for play area and/or office. The lower walkout level features master bedroom, remodeled 3/4 bath with pebble base and tiled sides, plus a third bedroom. Large storage area. Enjoy the tranquility of Madison with rights to all Eidelweiss amenities as well as town properties on gorgeous Silver Lake. Sales price includes a new septic!!
Location
State NH
County Nh-carroll
Area Nh-Carroll
Zoning Residential
Body of Water Pond
Rooms
Basement Entrance Walkout
Basement Finished, Walkout
Interior
Interior Features Blinds, Cathedral Ceiling, Ceiling Fan, Fireplace - Wood, Laundry Hook-ups, Natural Light, Skylight, Walk-in Closet, Window Treatment
Heating Electric, Gas - LP/Bottle
Cooling Wall AC Units
Flooring Ceramic Tile, Laminate, Softwood
Equipment Air Conditioner, Smoke Detectr-Batt Powrd, Smoke Detectr-Hard Wired
Exterior
Exterior Feature T1-11, Wood
Utilities Available Cable, High Speed Intrnt -Avail
Amenities Available Beach Rights
Water Access Desc Yes
Roof Type Shingle - Asphalt
Building
Lot Description Beach Access, Trail/Near Trail, Wooded
Story 1.5
Foundation Block, Poured Concrete
Sewer 1250 Gallon, Leach Field, Private, Septic Design Available, Septic
Water Community
Construction Status Existing
Schools
Elementary Schools Madison Elementary School
Middle Schools A. Crosby Kennett Middle Sch
High Schools A. Crosby Kennett Sr. High
School District Sau #13
Read Less
Want to know what your home might be worth? Contact us for a FREE valuation!

Our team is ready to help you sell your home for the highest possible price ASAP






