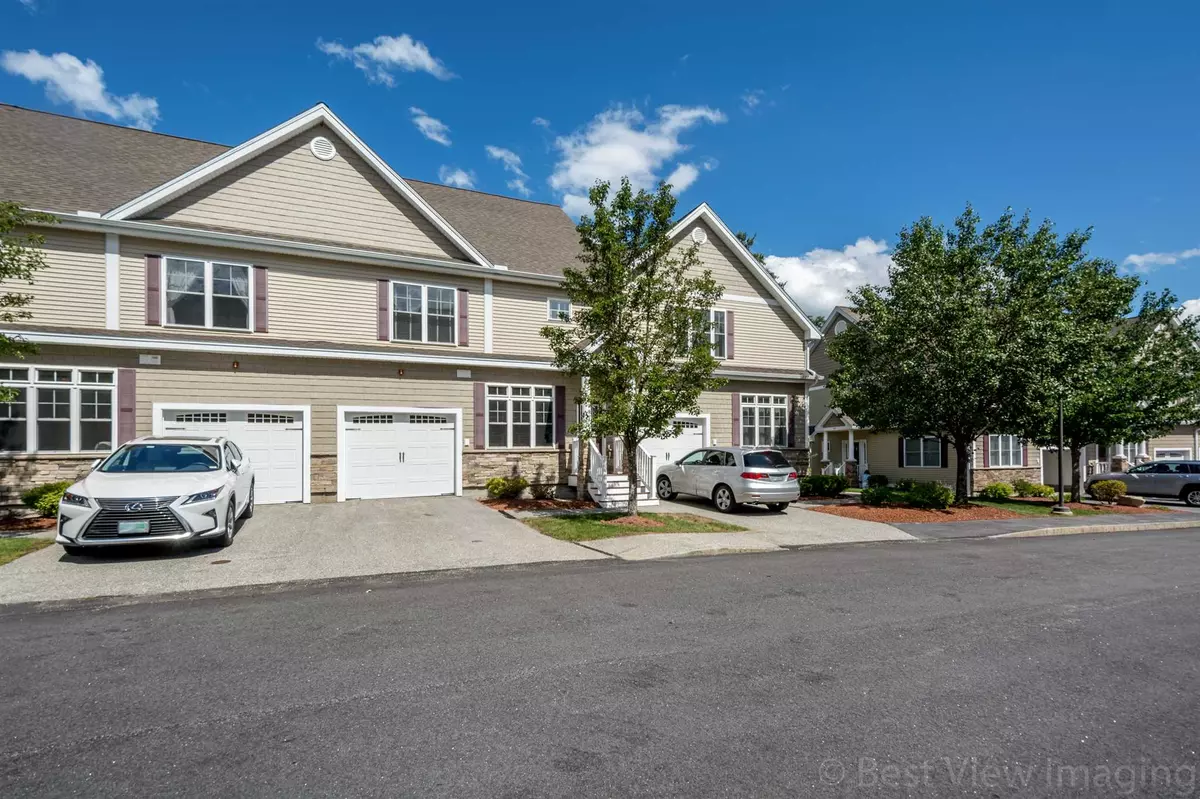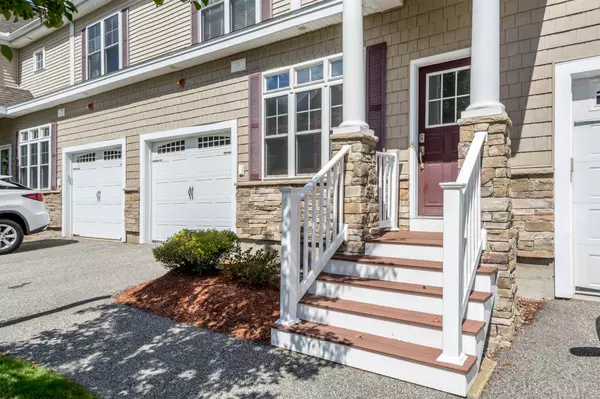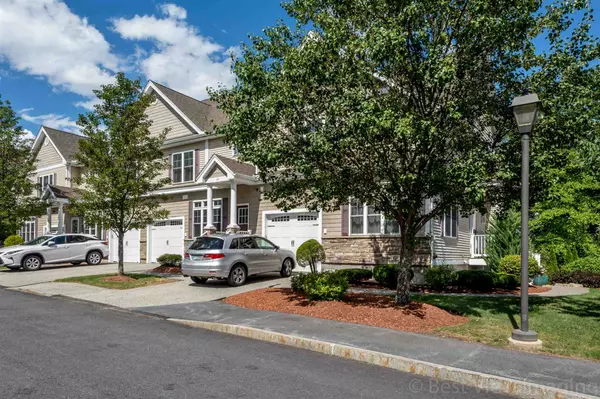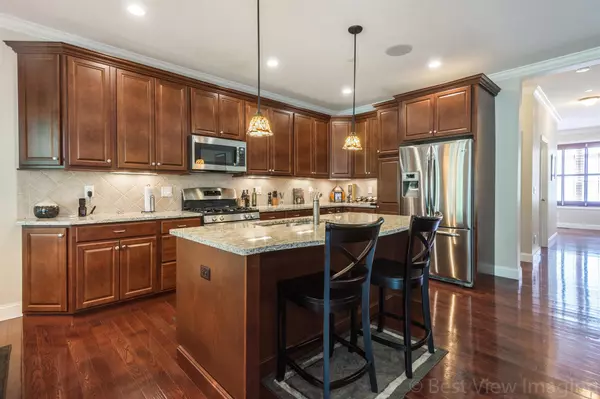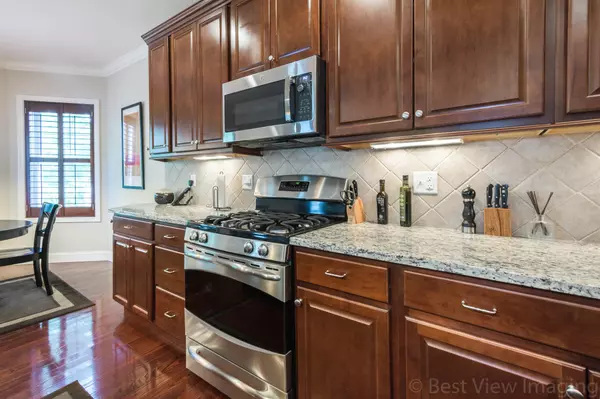Bought with Dempsey Realty Group • BHHS Verani Bedford
$357,000
$362,000
1.4%For more information regarding the value of a property, please contact us for a free consultation.
4C Manor DR Hooksett, NH 03106
3 Beds
3 Baths
1,847 SqFt
Key Details
Sold Price $357,000
Property Type Condo
Sub Type Condo
Listing Status Sold
Purchase Type For Sale
Square Footage 1,847 sqft
Price per Sqft $193
MLS Listing ID 4824047
Sold Date 10/09/20
Style Townhouse
Bedrooms 3
Full Baths 2
Half Baths 1
Construction Status Existing
HOA Fees $340/mo
Year Built 2008
Annual Tax Amount $6,402
Tax Year 2019
Property Description
Highly desirable Carriage Manor townhouse built-in 2008 and beautifully appointed and maintained. Offering a spacious open concept floor plan, with high ceilings and gorgeous hardwood flooring. You will appreciate the fantastic kitchen anchored by a center island with an abundance of cabinets and gleaming granite counters overlooking the living room and featuring a gas fireplace, deck access for you to enjoy the peaceful wooded backyard. The 2nd floor has a large master suite with tray ceilings and accent ambient lighting and walk-in closet, as well as 2 additional bedrooms with the main full bathroom and 2nd-floor washer and dryer. The basement is a full walk-out with an abundance of natural light and can be finished for more space if so desired. Featuring a 1-car garage with direct access, central air,energy-efficient natural gas furnace with water heater. This is a pet-friendly association with easy access to highway routes and services.
Location
State NH
County Nh-merrimack
Area Nh-Merrimack
Zoning HDR
Rooms
Basement Entrance Walkout
Basement Full, Unfinished
Interior
Interior Features Dining Area, Fireplace - Gas, Fireplaces - 1, Kitchen Island, Primary BR w/ BA, Laundry - 2nd Floor
Heating Gas - Natural
Cooling Central AC
Flooring Carpet, Hardwood, Tile
Exterior
Exterior Feature Vinyl
Parking Features Attached
Garage Spaces 1.0
Utilities Available Cable - Available
Amenities Available Building Maintenance, Master Insurance, Recreation Facility, Landscaping, Common Acreage, Snow Removal, Trash Removal
Roof Type Shingle - Architectural
Building
Lot Description Country Setting, Level
Story 2
Foundation Concrete
Sewer Public
Water Public
Construction Status Existing
Schools
Elementary Schools Hooksett Memorial School
Middle Schools David R. Cawley Middle Sch
School District Hooksett School District
Read Less
Want to know what your home might be worth? Contact us for a FREE valuation!

Our team is ready to help you sell your home for the highest possible price ASAP



