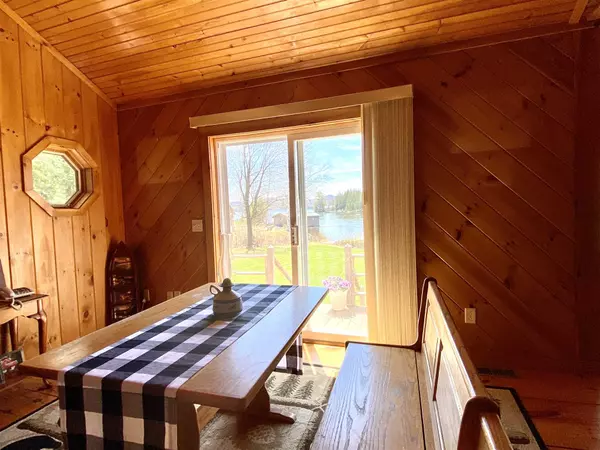Bought with Jennifer Allen • Lisa Hampton Real Estate
$270,000
$287,500
6.1%For more information regarding the value of a property, please contact us for a free consultation.
3714 Maidstone Lake RD #114 Maidstone, VT 05905
2 Beds
2 Baths
1,370 SqFt
Key Details
Sold Price $270,000
Property Type Single Family Home
Sub Type Single Family
Listing Status Sold
Purchase Type For Sale
Square Footage 1,370 sqft
Price per Sqft $197
MLS Listing ID 4808826
Sold Date 10/09/20
Style Ranch
Bedrooms 2
Full Baths 1
Three Quarter Bath 1
Construction Status Existing
Year Built 2002
Annual Tax Amount $3,555
Tax Year 2018
Lot Size 0.450 Acres
Acres 0.45
Property Sub-Type Single Family
Property Description
This lovely home is offers 146 feet of lake frontage on pristine Maidstone Lake. The large entry room leads to the spacious and open concept kitchen/dining/living room which features lots of natural woodwork including knotty pine walls and wide pine board flooring. The sliding glass door and a wall of windows offer natural light and a terrific view of the lake. The master bedroom has its own full bath and laundry area. The second bedroom has its own private ¾ bath as well. If you need more space, don't hesitate to build a staircase to the second floor and finish that area. The metal roof and vinyl siding means easy maintenance and more time to enjoy this terrific and quite private location. There is nearly half an acre of lawn for your outdoor enjoyment and entertaining. A boat dock in is place and a 2nd dock is available for your kayaks or canoes. The 2 car garage and storage shed offer ample storage space. There's a 1250 gallon pump up septic system. Snowmobile trails are nearby .
Location
State VT
County Vt-essex
Area Vt-Essex
Zoning Lake
Body of Water Lake
Rooms
Basement Entrance Walkout
Basement Crawl Space, Exterior Access
Interior
Interior Features Cathedral Ceiling, Ceiling Fan, Kitchen/Dining, Primary BR w/ BA, Natural Light, Natural Woodwork, Laundry - 1st Floor
Heating Oil
Cooling None
Flooring Softwood
Equipment Smoke Detector, Generator - Portable
Exterior
Exterior Feature Vinyl Siding
Parking Features Detached
Garage Spaces 2.0
Garage Description Driveway, Garage
Utilities Available DSL - Available, Telephone At Site
Waterfront Description Yes
View Y/N Yes
Water Access Desc Yes
View Yes
Roof Type Metal
Building
Lot Description Lake Frontage, Level, Waterfront
Story 1
Foundation Concrete
Sewer 1250 Gallon, Private, Septic
Water Other
Construction Status Existing
Schools
Elementary Schools Choice
Middle Schools Choice
High Schools Choice
Read Less
Want to know what your home might be worth? Contact us for a FREE valuation!

Our team is ready to help you sell your home for the highest possible price ASAP






