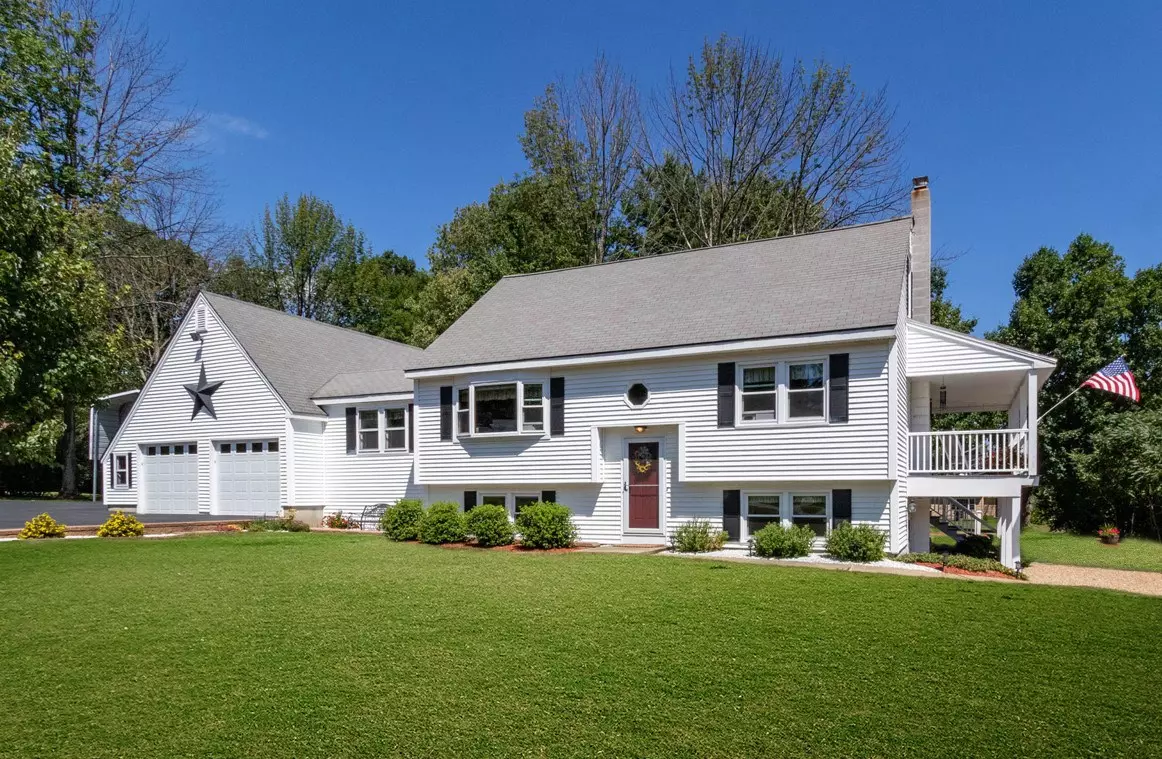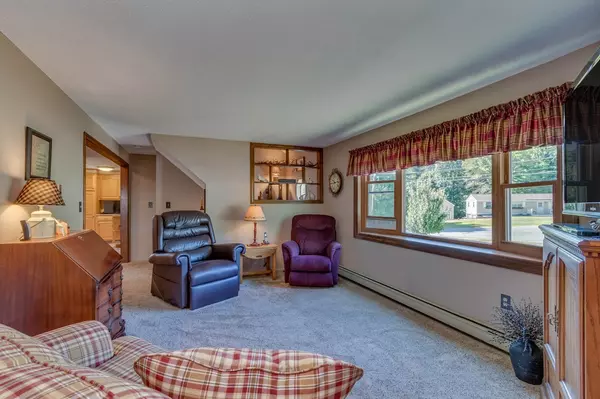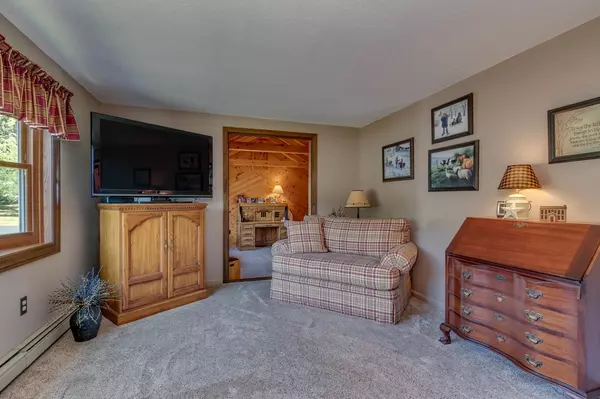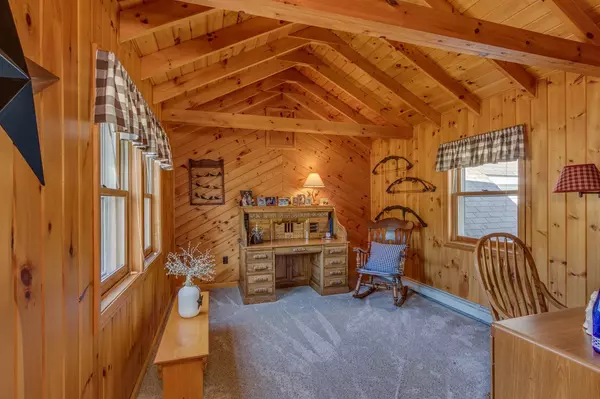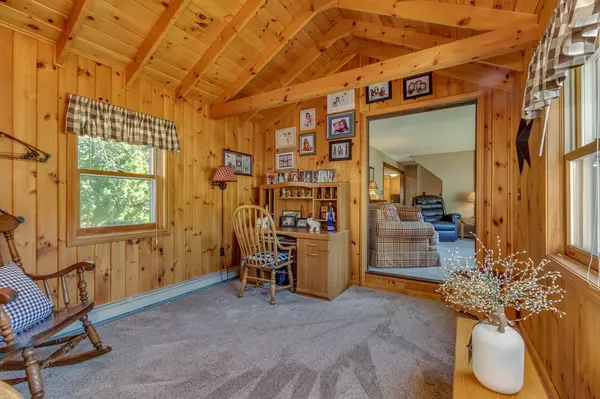Bought with Sarah Lewis • LAER Realty Partners/Chelmsford
$402,000
$394,900
1.8%For more information regarding the value of a property, please contact us for a free consultation.
1 Orchard DR Hooksett, NH 03106
3 Beds
2 Baths
2,089 SqFt
Key Details
Sold Price $402,000
Property Type Single Family Home
Sub Type Single Family
Listing Status Sold
Purchase Type For Sale
Square Footage 2,089 sqft
Price per Sqft $192
MLS Listing ID 4825267
Sold Date 10/22/20
Style Cape,Split Entry
Bedrooms 3
Full Baths 2
Construction Status Existing
Year Built 1970
Annual Tax Amount $6,387
Tax Year 2019
Lot Size 0.790 Acres
Acres 0.79
Property Description
DREAMING OF A COUNTRY ESTATE CLOSE TO IT ALL? UNIQUE SPLIT CAPE ON A BEAUTIFUL CORNER LOT...WHAT’S NOT TO LOVE? If you’ve yearned for acres of grass and mature trees to call your own but want the convenience of shopping, dining and the highway nearby then today is your lucky day! Nestled in a walking neighborhood this home has been meticulously maintained and lovingly cared for. Ascend steps to the main floor where a cozy living room boasts pretty views and steps away a den space enrobed in knotty pine with a gorgeous vaulted beamed ceiling enjoys warm cross breezes. Across the hall a combined open dining area and kitchen beckon guests to pull up a chair for conversation at the granite counter. The kitchen features abundant cabinetry and counter space and the well-sized dining area will host memorable meals. Step outside to the charming wraparound porch and rock the day away as you take in panoramic views of your yard. Escort guests down to the outdoor entertaining area that benefits from an adjacent ground floor partial kitchen. Summer fun is assured! Back inside a first floor bedroom is ultra convenient and upstairs the front to back master suite enjoys dual closet space and an additional bedroom will make everyone happy. The lower level has incredible storage areas and the oversized garage has been transformed into a workshop beyond compare. IMMERSED IN NATURE WITH FANTASTIC FLEXIBLE SPACES...MOVE IN AND MAKE IT YOUR DREAM HOME TODAY! Showings begin 8/29
Location
State NH
County Nh-merrimack
Area Nh-Merrimack
Zoning LDR
Rooms
Basement Entrance Interior
Basement Concrete Floor, Daylight, Full, Partially Finished, Stairs - Interior, Storage Space, Unfinished
Interior
Interior Features Blinds, Ceiling Fan, Dining Area, Kitchen Island, Kitchen/Dining, Natural Woodwork, Storage - Indoor
Heating Electric, Oil
Cooling None
Flooring Carpet, Ceramic Tile, Vinyl
Equipment Smoke Detector
Exterior
Exterior Feature Vinyl Siding
Parking Features Attached
Garage Spaces 2.0
Garage Description Parking Spaces 6+, RV Accessible
Utilities Available Cable, Gas - LP/Bottle, High Speed Intrnt -AtSite, Telephone Available
Roof Type Shingle - Architectural
Building
Lot Description City Lot, Corner, Landscaped, Level
Story 2
Foundation Concrete
Sewer 1000 Gallon
Water Drilled Well, Private
Construction Status Existing
Schools
Elementary Schools Hooksett Memorial School
Middle Schools David R. Cawley Middle Sch
High Schools Choice
School District Hooksett School District
Read Less
Want to know what your home might be worth? Contact us for a FREE valuation!

Our team is ready to help you sell your home for the highest possible price ASAP



