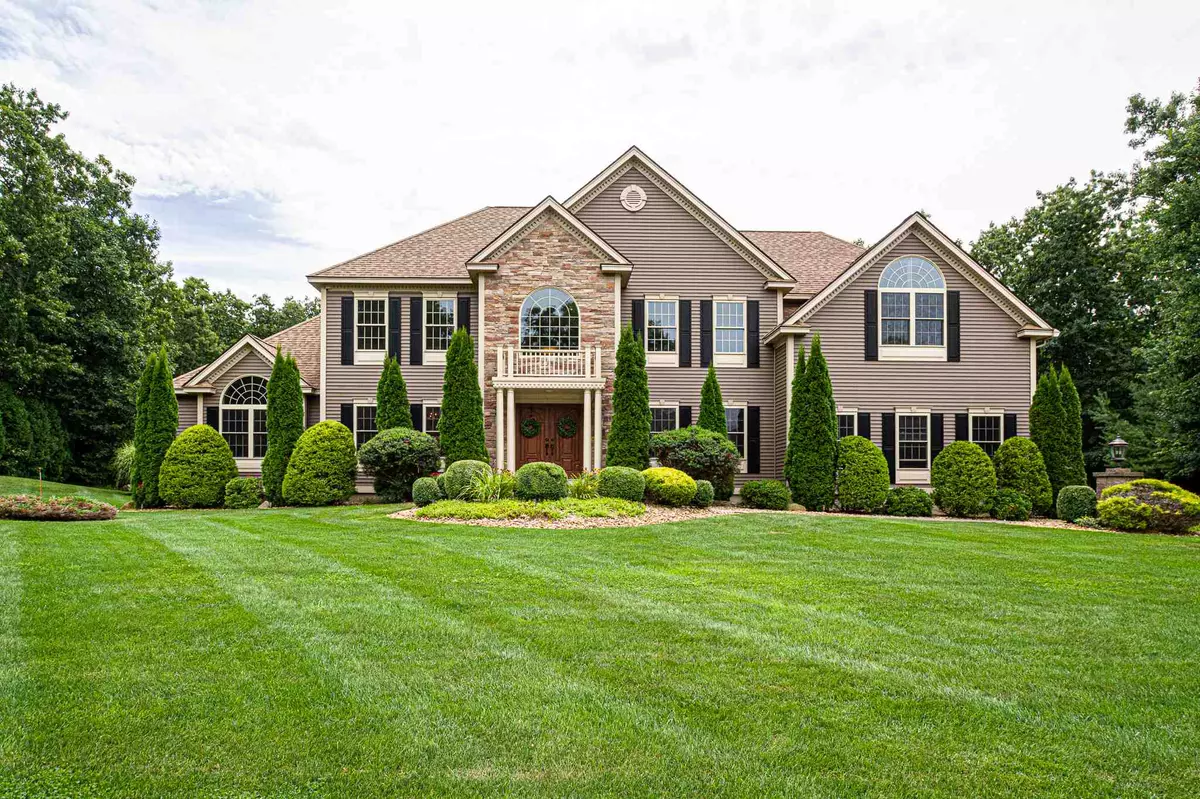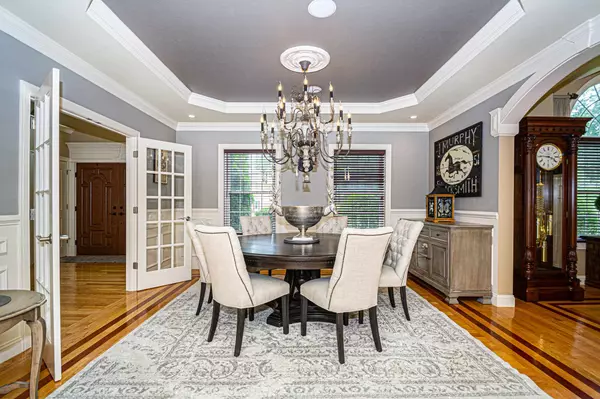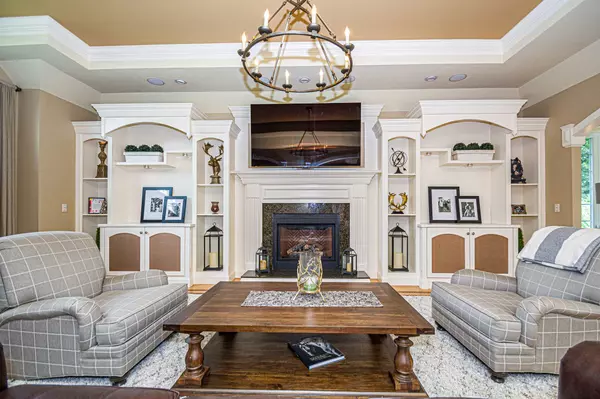Bought with Denise Denver • BHG Masiello Bedford
$999,900
$999,900
For more information regarding the value of a property, please contact us for a free consultation.
9 Buckhide RD Windham, NH 03087
5 Beds
5 Baths
5,714 SqFt
Key Details
Sold Price $999,900
Property Type Single Family Home
Sub Type Single Family
Listing Status Sold
Purchase Type For Sale
Square Footage 5,714 sqft
Price per Sqft $174
Subdivision Clark Farm Estates
MLS Listing ID 4825494
Sold Date 10/23/20
Style Colonial
Bedrooms 5
Full Baths 3
Half Baths 1
Three Quarter Bath 1
Construction Status Existing
Year Built 2009
Annual Tax Amount $16,038
Tax Year 2019
Lot Size 0.690 Acres
Acres 0.69
Property Description
This magnificent 5 bedroom, 5 bathroom contemporary colonial is conveniently located in the prestigious Clarke Farm subdivision in Windham. Discover all this stunning property has to offer including upscale finishes, an open-space floor plan and premiere craftsmanship throughout. The front door opens to a beautiful foyer with soaring ceilings, crown moldings, and upscale wainscoting that carries throughout the entry way. Explore the carefully crafted study with french doors, tray ceilings, recessed lighting and custom moldings. The oversized dining room boasts a gorgeous chandelier and gleaming hardwood floors. A custom gourmet chef's kitchen presents a large kitchen island, stainless steel appliances and double refrigerator. A warm and inviting living room with picture windows, built-in cabinets, tray ceilings and gas fireplace. Travel to the second floor where you will find 4 large bedrooms, a huge master bedroom suite, and 2nd floor laundry. The basement features a wet bar, living area, bedroom and full bathroom. The exterior is sure to impress, perfect for entertaining with the expansive landscaped yard with features that include decks with trex decking, a fire-pit, custom gazebo and an outdoor chefs kitchen. Other amazing features such as a 5 car garage, (3 attached 2 detached), a 12 zone irrigation system, built-in security system, custom audio, lighting and 5 bedroom septic system are just a few of the spectacular amenities.
Location
State NH
County Nh-rockingham
Area Nh-Rockingham
Zoning RD
Rooms
Basement Entrance Walkout
Basement Finished, Walkout
Interior
Interior Features Fireplace - Gas, In-Law Suite, Kitchen Island, Primary BR w/ BA, Walk-in Pantry, Wet Bar, Whirlpool Tub, Window Treatment, Laundry - 2nd Floor
Heating Gas - LP/Bottle
Cooling Central AC
Flooring Carpet, Hardwood, Tile
Equipment Irrigation System, Other, Security System, Generator - Standby
Exterior
Exterior Feature Stone, Vinyl Siding
Parking Features Other
Garage Spaces 5.0
Utilities Available Cable - Available
Waterfront Description No
View Y/N No
Water Access Desc No
View No
Roof Type Shingle - Architectural
Building
Lot Description Country Setting, Landscaped, Level, Subdivision, Wooded
Story 2
Foundation Concrete
Sewer Septic
Water Drilled Well, Private
Construction Status Existing
Schools
Elementary Schools Golden Brook Elementary School
Middle Schools Windham Middle School
High Schools Windham High School
School District Windham
Read Less
Want to know what your home might be worth? Contact us for a FREE valuation!

Our team is ready to help you sell your home for the highest possible price ASAP






