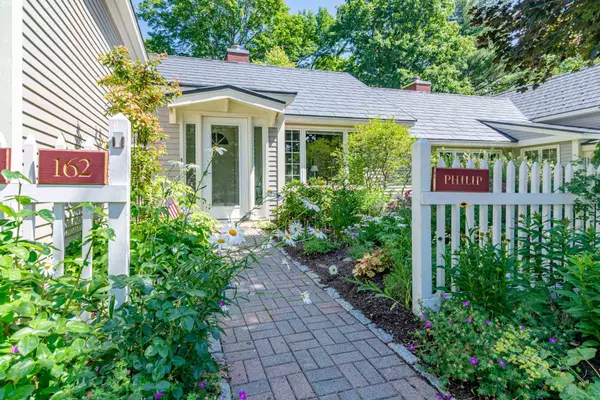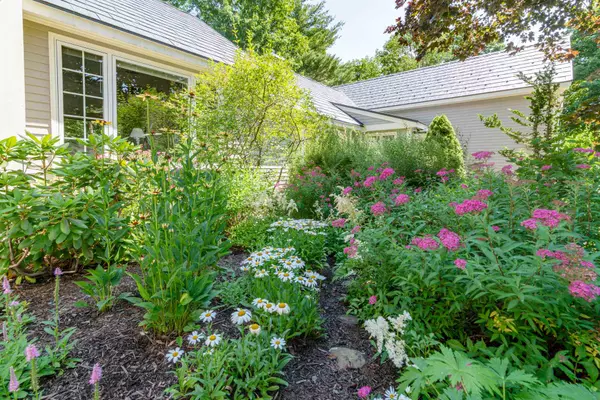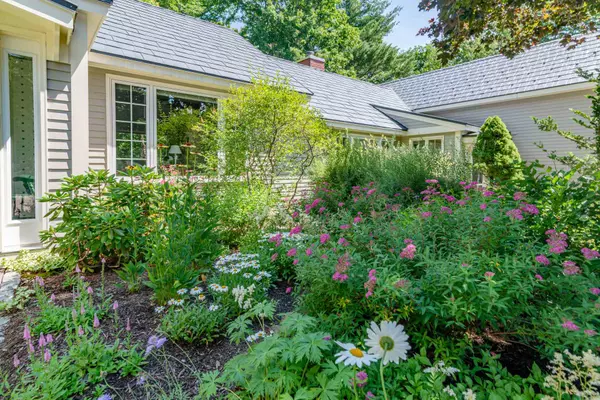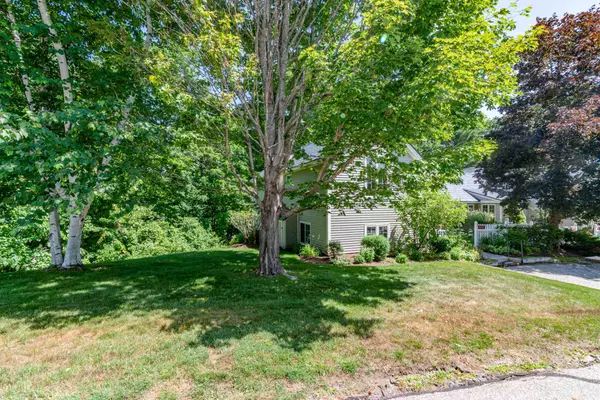Bought with Cheyanne Pugliese • Wohler Realty Group
$300,000
$325,000
7.7%For more information regarding the value of a property, please contact us for a free consultation.
162 Kestrel CT #F-21 Manchester, VT 05254
3 Beds
3 Baths
2,646 SqFt
Key Details
Sold Price $300,000
Property Type Condo
Sub Type Condo
Listing Status Sold
Purchase Type For Sale
Square Footage 2,646 sqft
Price per Sqft $113
Subdivision Equinox On The Battenkill
MLS Listing ID 4816625
Sold Date 10/29/20
Style End Unit,Multi-Level,Townhouse
Bedrooms 3
Full Baths 2
Three Quarter Bath 1
Construction Status Existing
HOA Fees $933/mo
Year Built 1986
Annual Tax Amount $6,972
Tax Year 2020
Property Description
This taconic style unit offers room to spread out with formal living room with wood burning fireplace, dining room, and galley style kitchen, three bedrooms, a cozy den complete with wet bar and sliding glass doors to a second deck, and a lower level rec room perfect for recreation or overflow guests. This unit is located in the very desirable F-units, built in 1986 with a total of 2,646 sqft, and has propane baseboard hot water heating, central air conditioning, and is north facing. One of the best aspects of this unit is the privacy that is offered on the outside decks, one of the decks is covered with an awning. Equinox on the Battenkill offers you and your guests lots of amenities including: clubhouse, in ground swimming pool, two har tru tennis courts, and paddle tennis courts when it gets cold, always something to do. Another nice aspect of the community is the professional management which takes care of the landscaping, security, plowing, mowing, and trash removal leaving you lots of time to explore the new restaurants Manchester has to offer. We invite you to come and take a look.
Location
State VT
County Vt-bennington
Area Vt-Bennington
Zoning residential
Rooms
Basement Slab
Interior
Interior Features Bar, Dining Area, Fireplace - Wood, Fireplaces - 1, Primary BR w/ BA, Laundry - 1st Floor
Heating Gas - LP/Bottle
Cooling Central AC
Flooring Carpet, Ceramic Tile
Equipment Smoke Detectr-Hard Wired
Exterior
Exterior Feature Clapboard
Garage Description Parking Spaces 2, Paved, Reserved
Community Features Pets - Allowed
Utilities Available Cable
Amenities Available Club House, Master Insurance, Landscaping, Pool - In-Ground, Snow Removal, Tennis Court, Trash Removal
Roof Type Shingle
Building
Lot Description Condo Development
Story 3
Foundation Poured Concrete
Sewer Public
Water Public
Construction Status Existing
Schools
Elementary Schools Manchester Elem/Middle School
Middle Schools Manchester Elementary& Middle
High Schools Burr And Burton Academy
School District Bennington/Rutland
Read Less
Want to know what your home might be worth? Contact us for a FREE valuation!

Our team is ready to help you sell your home for the highest possible price ASAP







