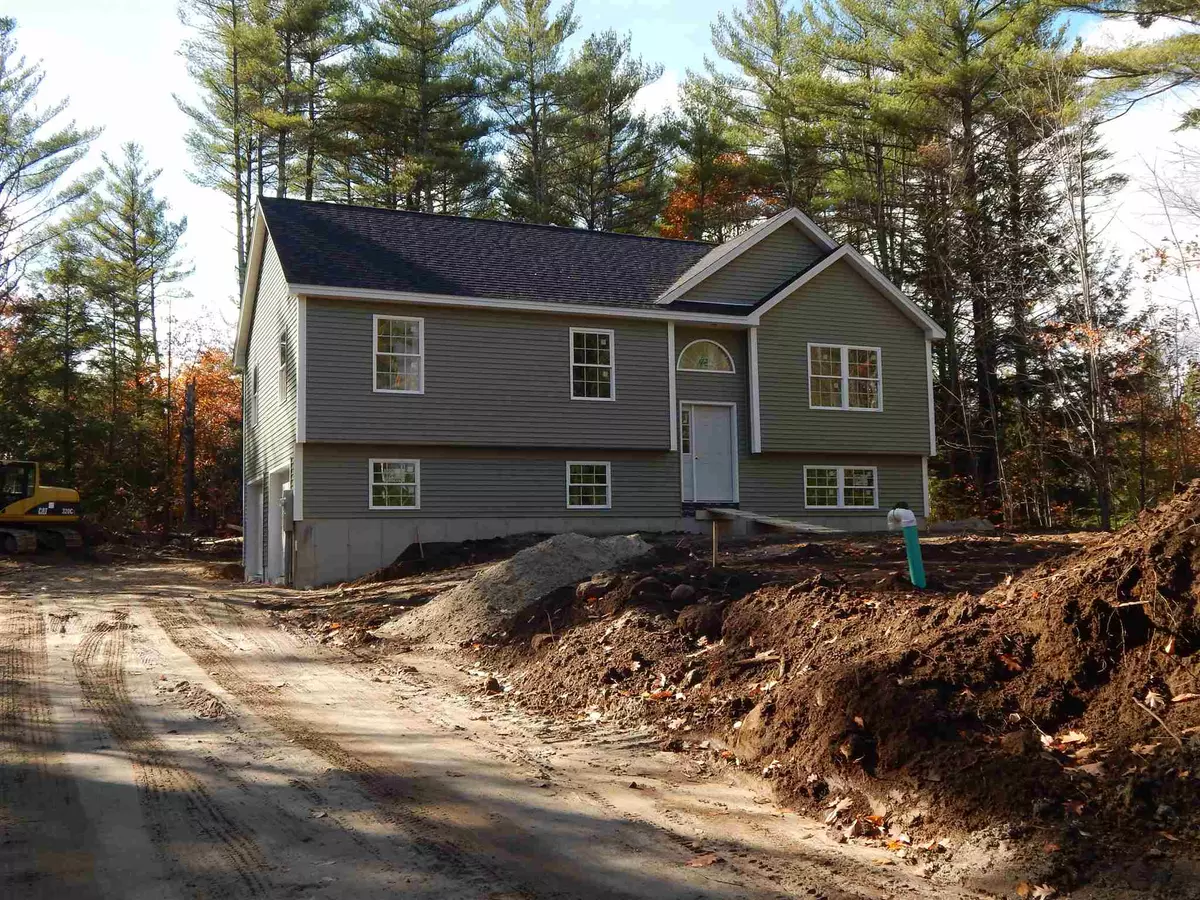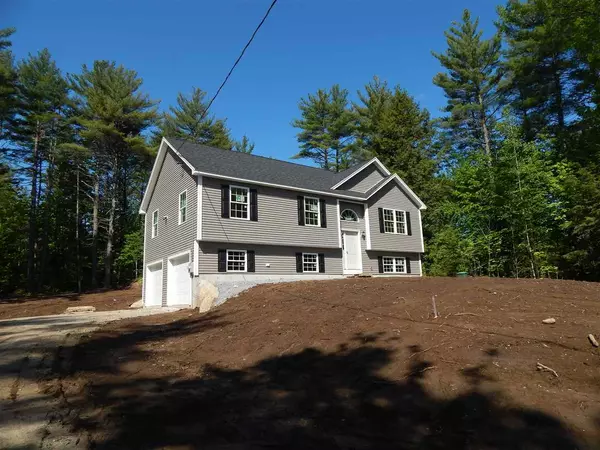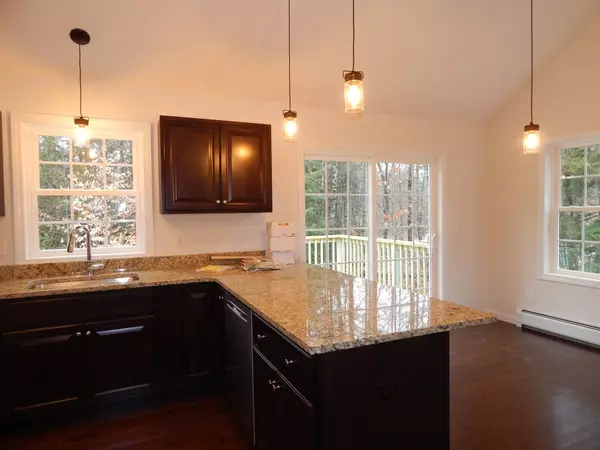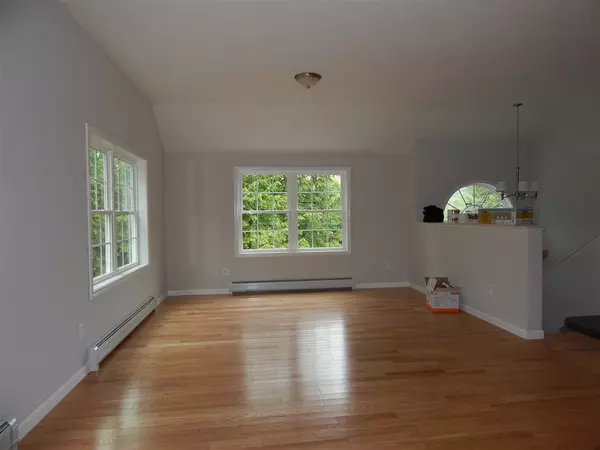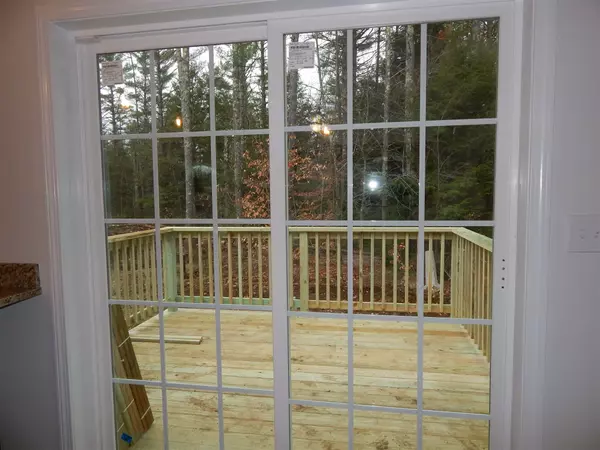Bought with Cory Keefe • BHHS Verani Belmont
$275,000
$275,000
For more information regarding the value of a property, please contact us for a free consultation.
41 Maple View DR Bradford, NH 03221
3 Beds
2 Baths
1,196 SqFt
Key Details
Sold Price $275,000
Property Type Single Family Home
Sub Type Single Family
Listing Status Sold
Purchase Type For Sale
Square Footage 1,196 sqft
Price per Sqft $229
MLS Listing ID 4804489
Sold Date 11/02/20
Style Ranch,Split Entry
Bedrooms 3
Full Baths 2
Construction Status New Construction
Year Built 2020
Annual Tax Amount $1,032
Tax Year 2020
Lot Size 1.550 Acres
Acres 1.55
Property Description
New under construction Split Entry with three bedrooms and two full baths being constructed by All State Builders who have done over 400-500 homes in New Hampshire over the years. Granite kitchen counters, hardwood floors in living room, dining & kitchen, two stall garage under, 10'X10' deck off the kitchen/dining area. Solid home with family room and separate laundry on the lower level. Lower level unfinished at listed price. Lake Massasecum town beach area less than 4 miles away. Taxes on land only right now. Photos of two previously built homes nearby by same builder. Foundation will be in around June 1st 2020.
Location
State NH
County Nh-merrimack
Area Nh-Merrimack
Zoning Rural/Residential
Body of Water Lake
Rooms
Basement Entrance Walkout
Basement Concrete, Concrete Floor, Full, Partially Finished, Stairs - Interior, Unfinished, Walkout
Interior
Interior Features Dining Area, Laundry Hook-ups, Primary BR w/ BA, Storage - Indoor
Heating Gas - LP/Bottle
Cooling None
Flooring Carpet, Hardwood, Vinyl
Exterior
Exterior Feature Clapboard, Vinyl, Vinyl Siding
Parking Features Under
Garage Spaces 2.0
Utilities Available Cable - Available, Fiber Optic Internt Avail, Telephone Available
Water Access Desc Yes
Roof Type Shingle - Asphalt
Building
Lot Description Country Setting, Level, Wooded
Story 2
Foundation Concrete, Poured Concrete
Sewer 1250 Gallon, Concrete, Leach Field, Private, Septic
Water Private
Construction Status New Construction
Schools
Elementary Schools Kearsarge Elem Bradford
Middle Schools Kearsarge Regional Middle Sch
High Schools Kearsarge Regional Hs
School District Kearsarge Sch Dst Sau #65
Read Less
Want to know what your home might be worth? Contact us for a FREE valuation!

Our team is ready to help you sell your home for the highest possible price ASAP



