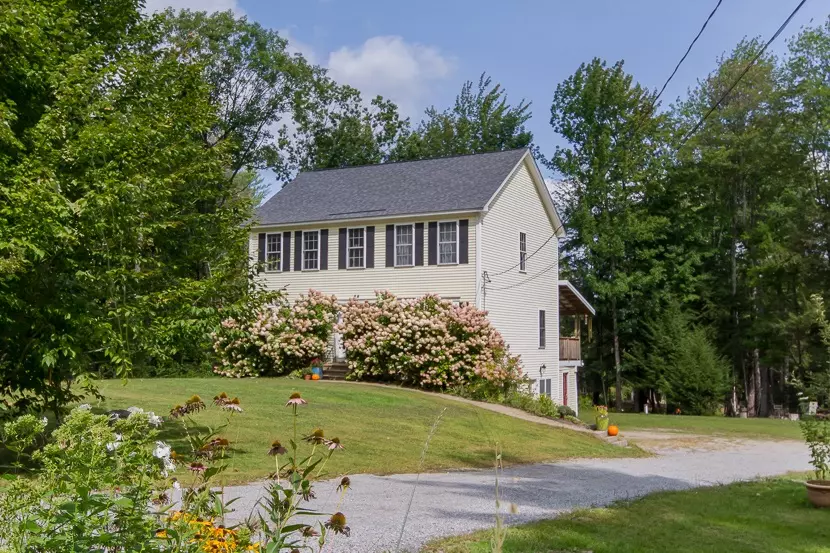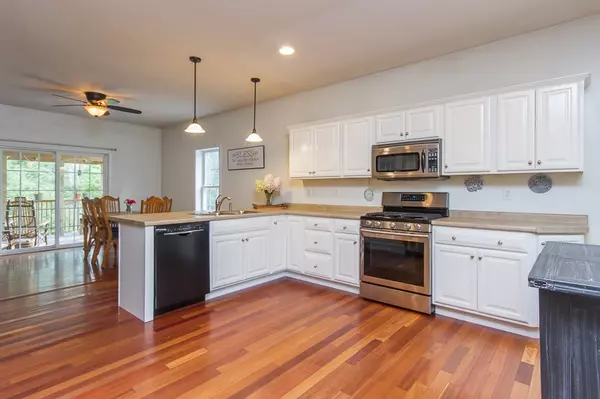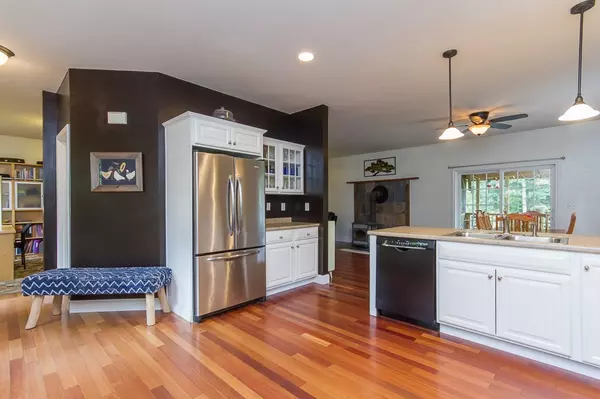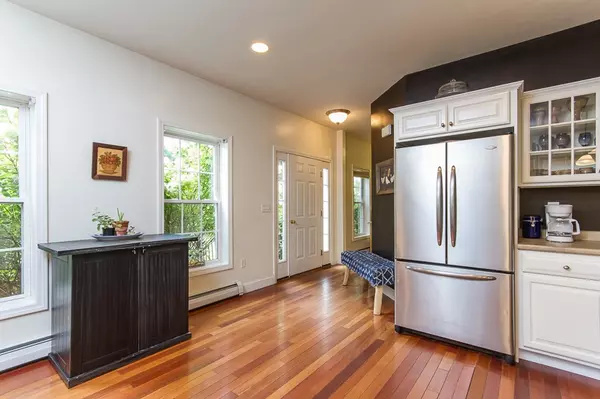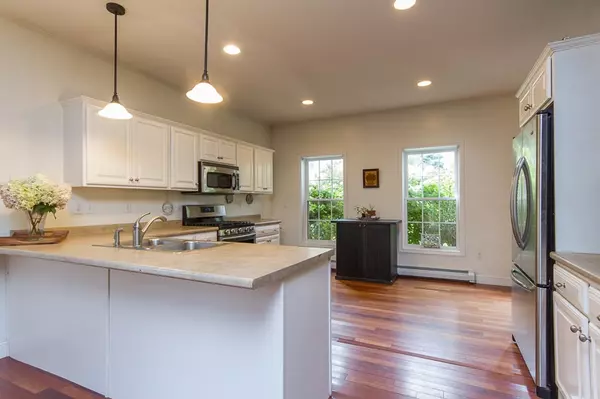Bought with Jana Coughlin • All Inclusive Realty, LLC
$341,500
$337,500
1.2%For more information regarding the value of a property, please contact us for a free consultation.
44 Maple View DR Bradford, NH 03221
3 Beds
3 Baths
2,119 SqFt
Key Details
Sold Price $341,500
Property Type Single Family Home
Sub Type Single Family
Listing Status Sold
Purchase Type For Sale
Square Footage 2,119 sqft
Price per Sqft $161
MLS Listing ID 4828960
Sold Date 11/06/20
Style Colonial
Bedrooms 3
Full Baths 2
Half Baths 1
Construction Status Existing
Year Built 2006
Annual Tax Amount $7,372
Tax Year 2020
Lot Size 2.630 Acres
Acres 2.63
Property Description
This Custom Colonial set on a quiet 2.63 acre country lot is the perfect family home! Offering an open concept first floor layout featuring Brazilian cherry floors throughout and 9 ft ceilings in the kitchen/dining room, large family room and a separate room for office space/formal dining room, with a great screened in covered porch to enjoy. The second floor offers a large master suite with a walk in closet and private bath, two additional bedrooms, full bath, and a bonus room/Office. Basement features three additional rooms for extra space. Plenty of yard space for gardening with your very own greenhouse! Large yard for the kids to play or simply enjoy the peace and quite. Minutes to the Lakes and Mountains. Great Commuter location.
Location
State NH
County Nh-merrimack
Area Nh-Merrimack
Zoning Residential
Rooms
Basement Entrance Walkout
Basement Partially Finished, Stairs - Interior, Walkout
Interior
Interior Features Attic, Blinds, Ceiling Fan, Dining Area, Kitchen Island, Kitchen/Living, Primary BR w/ BA, Walk-in Closet, Wood Stove Insert
Heating Gas - LP/Bottle
Cooling None
Flooring Carpet, Hardwood
Exterior
Exterior Feature Vinyl Siding
Utilities Available Phone, Cable - Available, Gas - LP/Bottle, High Speed Intrnt -Avail
Roof Type Shingle - Architectural
Building
Lot Description Country Setting, Landscaped, Subdivision, Wooded
Story 2
Foundation Concrete
Sewer Private
Water Drilled Well, Private
Construction Status Existing
Schools
Elementary Schools Kearsarge Elem Bradford
Middle Schools Kearsarge Regional Middle Sch
High Schools Kearsarge Regional Hs
School District Kearsarge Sch Dst Sau #65
Read Less
Want to know what your home might be worth? Contact us for a FREE valuation!

Our team is ready to help you sell your home for the highest possible price ASAP



