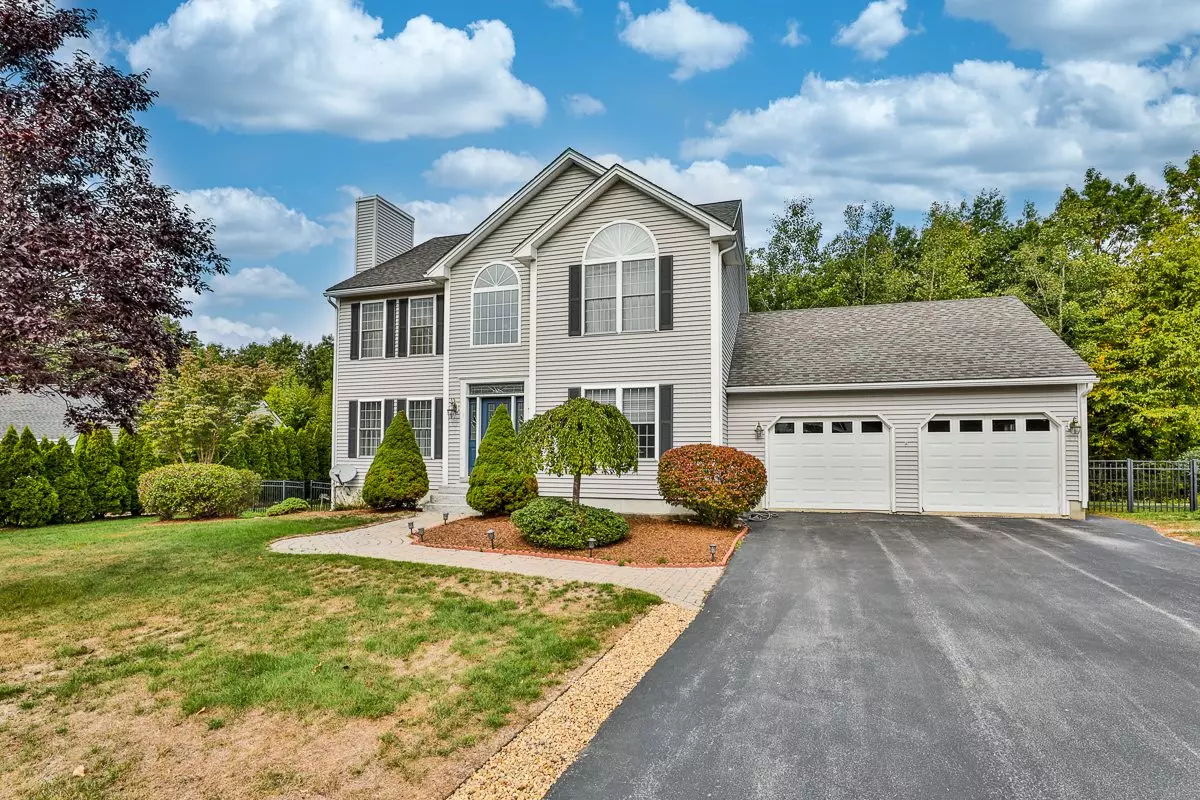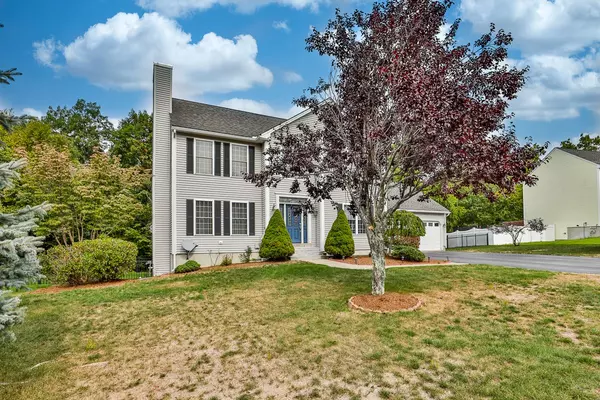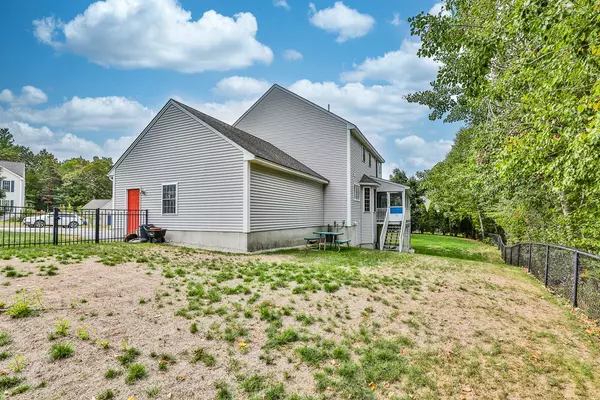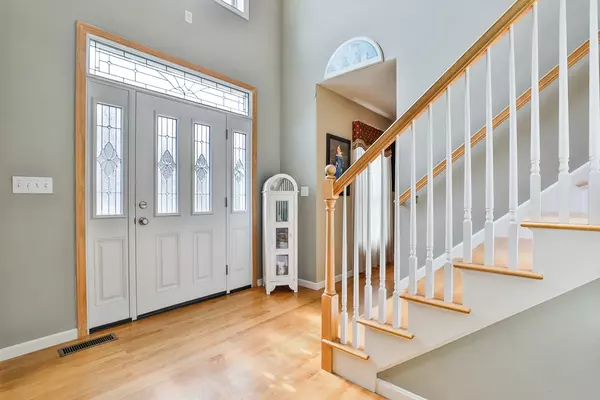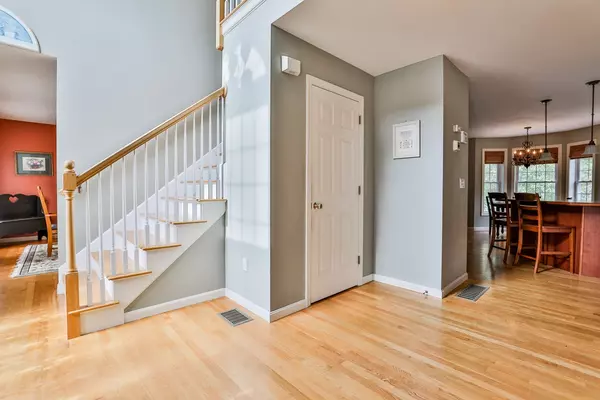Bought with Chris Ralphs • Century 21 Circa 72 Inc.
$449,900
$449,900
For more information regarding the value of a property, please contact us for a free consultation.
45 Stirling AVE Hooksett, NH 03106
3 Beds
3 Baths
2,637 SqFt
Key Details
Sold Price $449,900
Property Type Single Family Home
Sub Type Single Family
Listing Status Sold
Purchase Type For Sale
Square Footage 2,637 sqft
Price per Sqft $170
MLS Listing ID 4830396
Sold Date 11/11/20
Style Colonial
Bedrooms 3
Full Baths 2
Half Baths 1
Construction Status Existing
Year Built 2003
Annual Tax Amount $8,351
Tax Year 2019
Lot Size 0.500 Acres
Acres 0.5
Property Description
The wait is over! Here is your chance to own this wonderful 3 bedrooms, 3 bath colonial, with 2 car attached garage in desirable Campbell Hill Estates. This spacious open concept home offers over 2600 SqFt with spacious rooms throughout. Eat in kitchen opens to cozy living room and provides access to the screened in deck and fenced back yard. Hardwood floors in the fireplaced dining room and in the first floor den/office. A powder room and laundry room completes the first floor. At the top of the landing you will find 3 generous size bedrooms. HUGE master with vaulted ceiling, walk in closet, and master bath. Partially finished walkout lower level with pellet stove and additional room for potential future expansion. The furnace was replaced in 2019 and hot water heater in 2016. Enjoy the convenience of public water, public sewer, and natural gas and the comforts of central air, lawn irrigation, and an alarm system. Showings begin at open house on Thursday 9/24 from 4-6pm.
Location
State NH
County Nh-merrimack
Area Nh-Merrimack
Zoning MDR
Rooms
Basement Entrance Walk-up
Basement Full, Partially Finished
Interior
Heating Gas - Natural
Cooling Central AC
Exterior
Exterior Feature Vinyl Siding
Parking Features Attached
Garage Spaces 2.0
Utilities Available Other
Roof Type Shingle - Asphalt
Building
Lot Description Subdivision
Story 2
Foundation Concrete
Sewer Public
Water Public
Construction Status Existing
Schools
High Schools Pinkerton Academy
School District Hooksett School District
Read Less
Want to know what your home might be worth? Contact us for a FREE valuation!

Our team is ready to help you sell your home for the highest possible price ASAP



