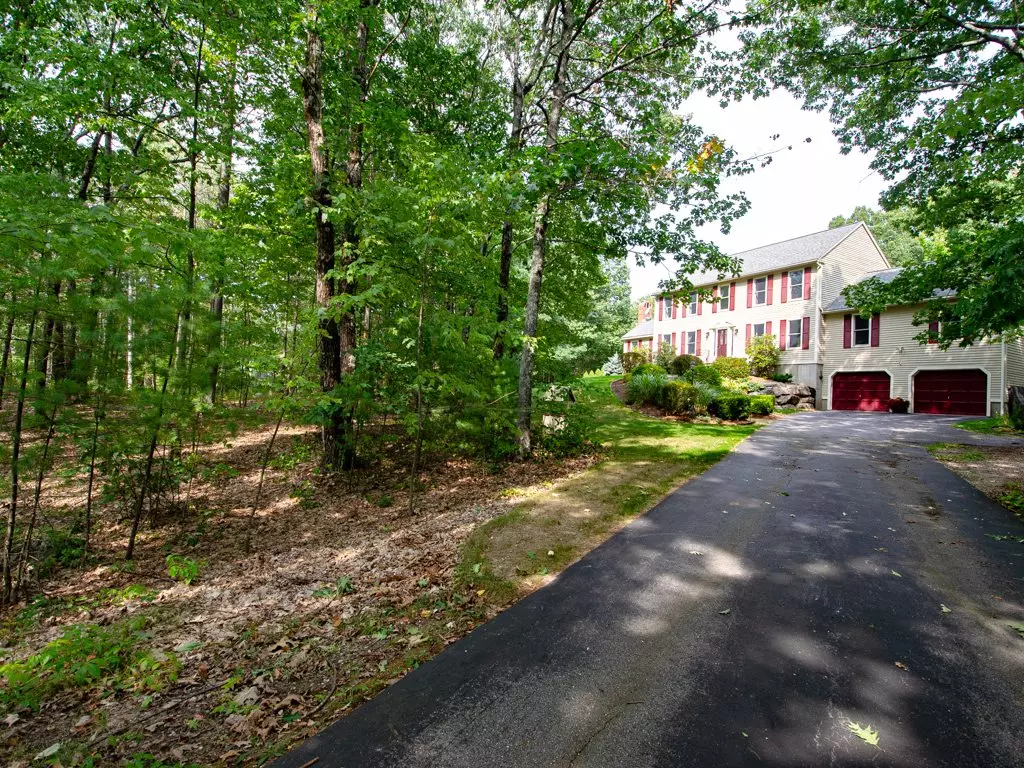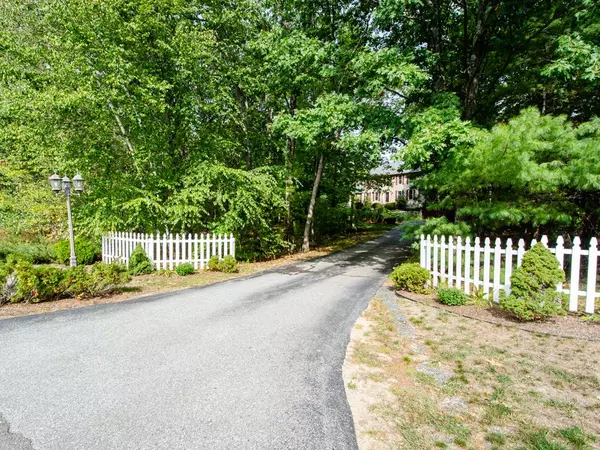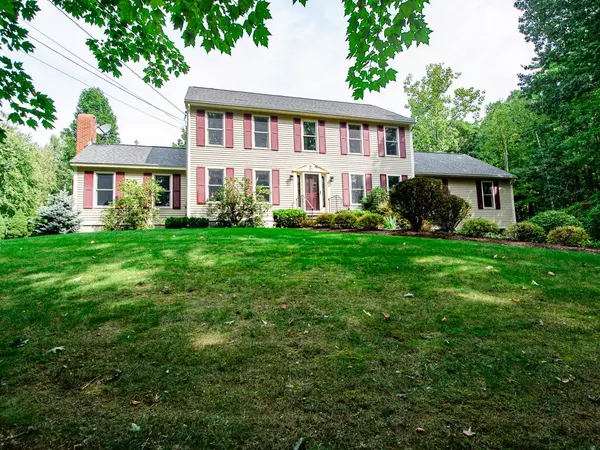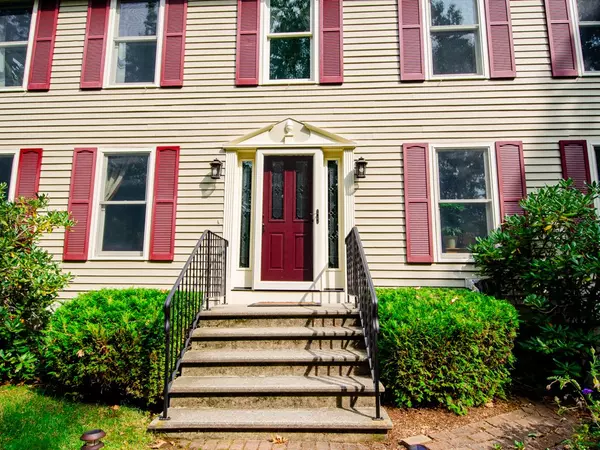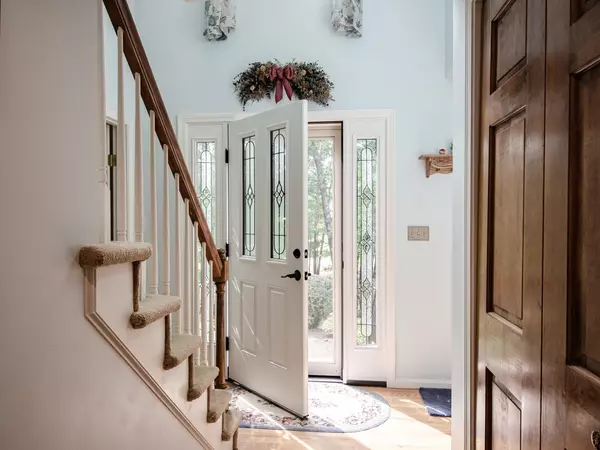Bought with Rick Cardinal • Century 21 Cardinal
$444,750
$445,000
0.1%For more information regarding the value of a property, please contact us for a free consultation.
9 Bear Hill RD Brookline, NH 03033
3 Beds
3 Baths
3,308 SqFt
Key Details
Sold Price $444,750
Property Type Single Family Home
Sub Type Single Family
Listing Status Sold
Purchase Type For Sale
Square Footage 3,308 sqft
Price per Sqft $134
MLS Listing ID 4829407
Sold Date 11/16/20
Style Colonial,w/Addition
Bedrooms 3
Full Baths 2
Half Baths 1
Construction Status Existing
Year Built 1991
Annual Tax Amount $11,164
Tax Year 2019
Lot Size 1.960 Acres
Acres 1.96
Property Description
Meticulously maintained 1991 colonial located in the desirable southern NH town of Brookline. Found atop a slight knoll in a quiet neighborhood and set back from the road it is a private oasis. Boasting over 2,800 sq/ft, 3BR, 2.5BA there is plenty of room to spread out here. The large eat-in kitchen has lots of counter space for the chef of the house, large island for the meals on the run, all the necessary appliances and sliders to the large composite deck for convenient access to grilling. For the more formal occasions you'll find a formal living room and dining room for those special occasions. It is also a great entertaining house with large great/family room with cathedral ceilings, bay window, movie screen and a wood stove to keep you cozy on those chilly nights. It's also the perfect place to watch sports games and movies. For the telecommuter of the family, you'll find a large office with cathedral ceilings, exposed beams and fireplace. The first floor also houses a guest half bath which doubles as a laundry room. Upstairs are two bedrooms that share a full bath, a generously sized master with walk-in closet, full bath with shower and soaking tub. 2-car garage and partially finished basement. Outside, great fenced backyard, mature landscaping, private lot, set off the road, irrigation system. Newer windows, furnance, well pump, roof, exterior paint, water heater, central a/c, woodstove. Lots of improvements. Delayed showings until Friday, 9/18 at 5:00 pm.
Location
State NH
County Nh-hillsborough
Area Nh-Hillsborough
Zoning res/agr
Rooms
Basement Entrance Walk-up
Basement Bulkhead, Concrete, Concrete Floor, Full, Partially Finished, Stairs - Exterior, Stairs - Interior
Interior
Interior Features Cathedral Ceiling, Ceiling Fan, Dining Area, Fireplace - Wood, Fireplaces - 1, Home Theatre Wiring, Kitchen Island, Kitchen/Dining, Laundry Hook-ups, Primary BR w/ BA, Soaking Tub, Vaulted Ceiling, Walk-in Closet, Wood Stove Hook-up, Laundry - 1st Floor
Heating Oil, Wood
Cooling Central AC
Flooring Carpet, Ceramic Tile, Laminate, Tile, Vinyl
Equipment Stove-Wood
Exterior
Exterior Feature Clapboard
Parking Features Under
Garage Spaces 2.0
Garage Description Driveway, Garage, Parking Spaces 4, Paved
Utilities Available Cable, Telephone Available
Roof Type Shingle - Asphalt
Building
Lot Description Landscaped, Level, Open, Other, Wooded
Story 2
Foundation Block, Concrete, Poured Concrete
Sewer 1250 Gallon, Concrete, Leach Field, Private
Water Drilled Well, Private
Construction Status Existing
Schools
Elementary Schools Richard Maghakian Memorial
Middle Schools Hollis Brookline Middle Sch
High Schools Hollis-Brookline High School
School District Hollis-Brookline Sch Dst
Read Less
Want to know what your home might be worth? Contact us for a FREE valuation!

Our team is ready to help you sell your home for the highest possible price ASAP



