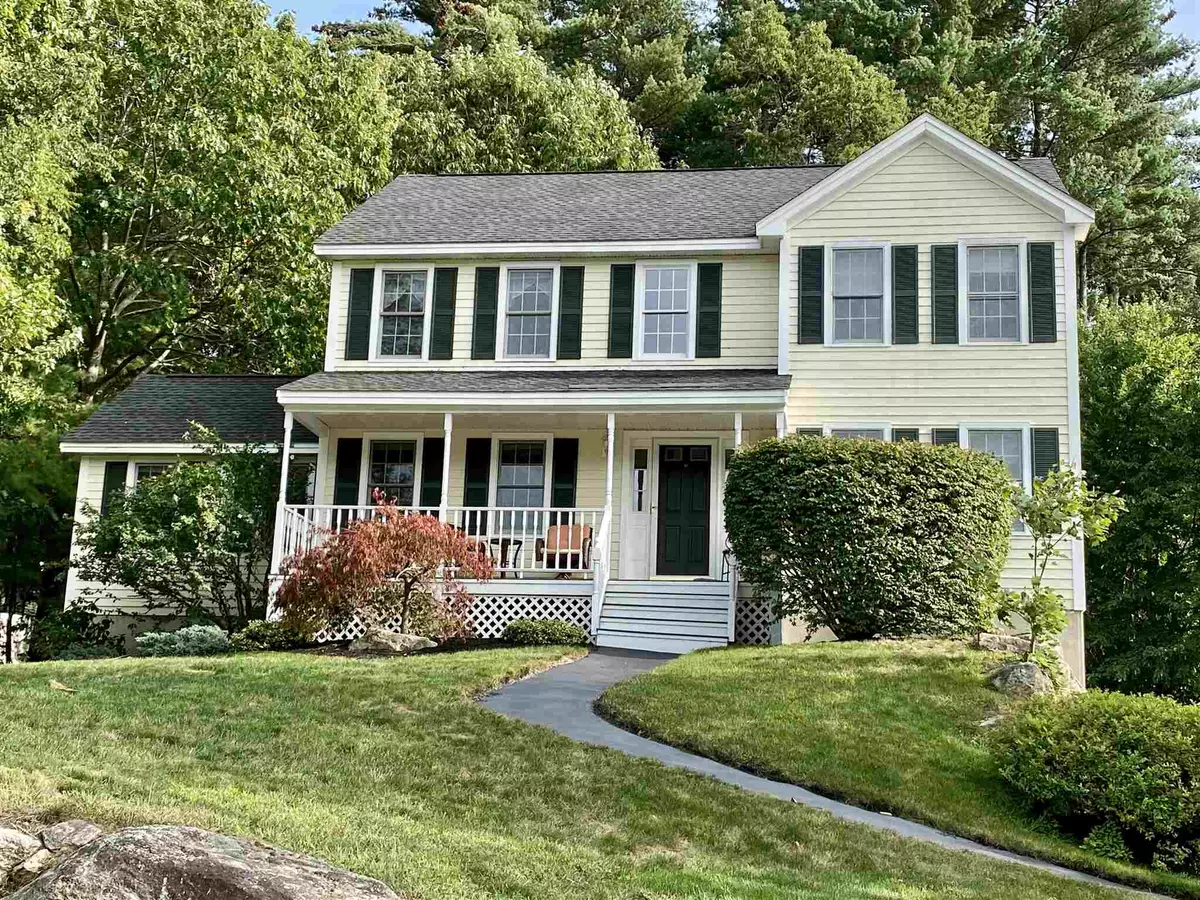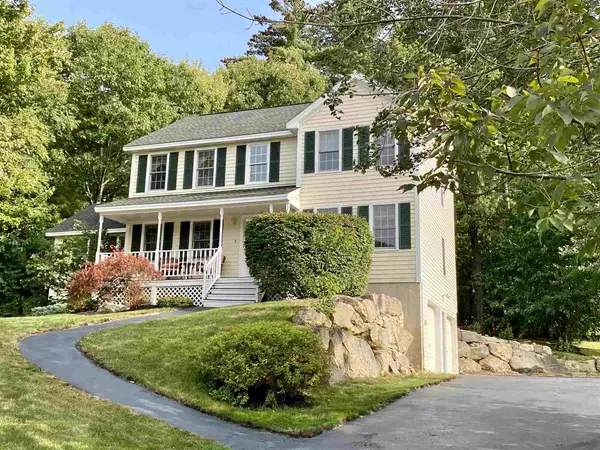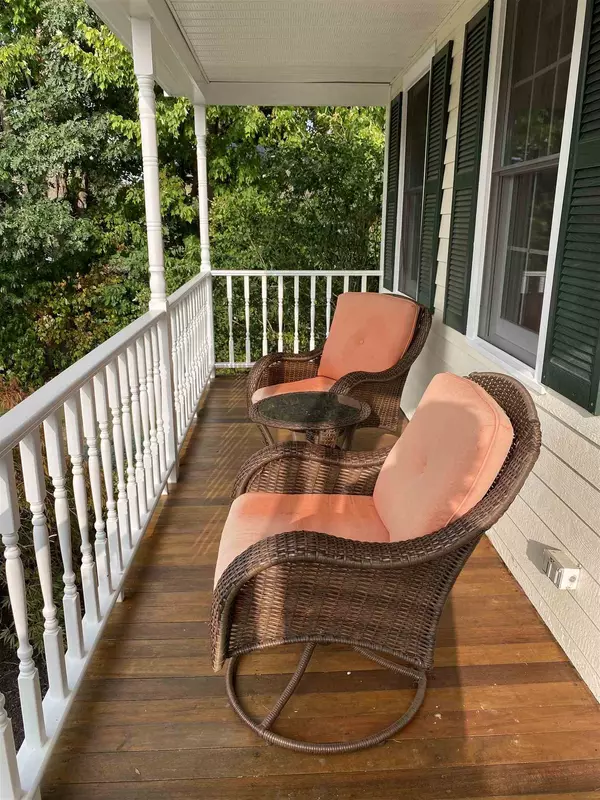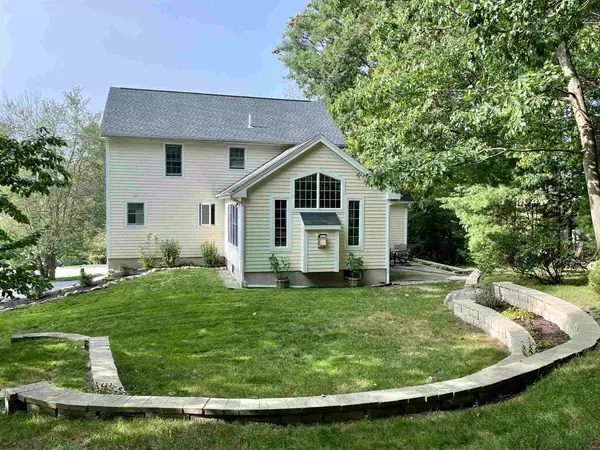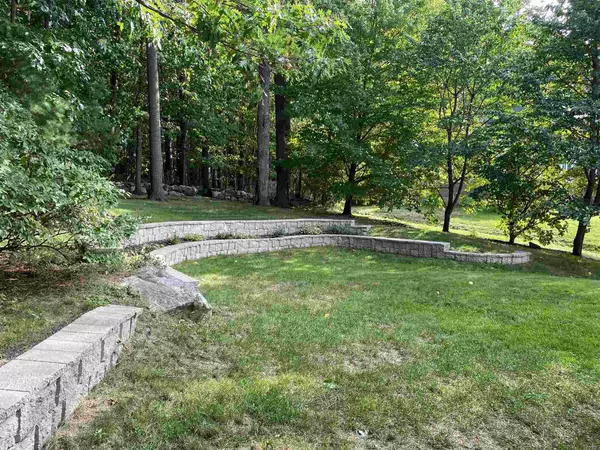Bought with Connie Soucy • PAX Realty, LLC
$465,000
$449,900
3.4%For more information regarding the value of a property, please contact us for a free consultation.
2 Seasons DR Hooksett, NH 03106
4 Beds
2 Baths
2,881 SqFt
Key Details
Sold Price $465,000
Property Type Single Family Home
Sub Type Single Family
Listing Status Sold
Purchase Type For Sale
Square Footage 2,881 sqft
Price per Sqft $161
Subdivision Autumn Run
MLS Listing ID 4828679
Sold Date 11/20/20
Style Colonial
Bedrooms 4
Full Baths 1
Three Quarter Bath 1
Construction Status Existing
Year Built 1996
Annual Tax Amount $7,777
Tax Year 2019
Lot Size 0.590 Acres
Acres 0.59
Property Description
Meticulous Colonial in Autumn Run, Cul de Sac Neighborhood, Private, Wooded Lot with Shed, Patio and Stone Walls. The Home Features a Great Rm Addition displaying Gorgeous Windows, Hardwd Flrs, Gas Fireplace/Mantle & Cathedral Ceiling! Beautiful Sunsets viewed from this spot...Open Concept Granite Kitchen, Plenty of Cabinets, Breakfast Bar, Tile, 1st Flr Office/Bedroom, Bath/Laundry, Formal Dining Rm, Living Rm with Cathedral Ceiling makes it light and Airy, Open Foyer with newer Hdwd Flring going Upstairs, 3 BR up, Master Br w/Walk-in Closet, Rec/Family Rms in Bsmt, Freshly Painted interior, Natural Gas Heating/brand new Gas HW Tank, Beautiful Home Well Cared for ready for Viewing.
Location
State NH
County Nh-merrimack
Area Nh-Merrimack
Zoning MDR
Rooms
Basement Entrance Interior
Basement Concrete Floor, Partially Finished, Stairs - Interior, Storage Space, Walkout, Exterior Access
Interior
Interior Features Attic, Cathedral Ceiling, Ceiling Fan, Fireplace - Gas, Kitchen/Dining, Natural Light, Walk-in Closet, Laundry - 1st Floor
Heating Gas - Natural
Cooling None
Flooring Carpet, Hardwood, Tile
Equipment Smoke Detectr-HrdWrdw/Bat
Exterior
Exterior Feature Clapboard
Parking Features Under
Garage Spaces 2.0
Garage Description Driveway, Garage, Off Street
Utilities Available Internet - Cable
Roof Type Shingle - Architectural
Building
Lot Description Landscaped, Level, Sloping, Subdivision, Wooded
Story 2
Foundation Poured Concrete
Sewer Public
Water Public
Construction Status Existing
Schools
Elementary Schools Fred C. Underhill School
Middle Schools David R. Cawley Middle Sch
School District Hooksett School District
Read Less
Want to know what your home might be worth? Contact us for a FREE valuation!

Our team is ready to help you sell your home for the highest possible price ASAP



