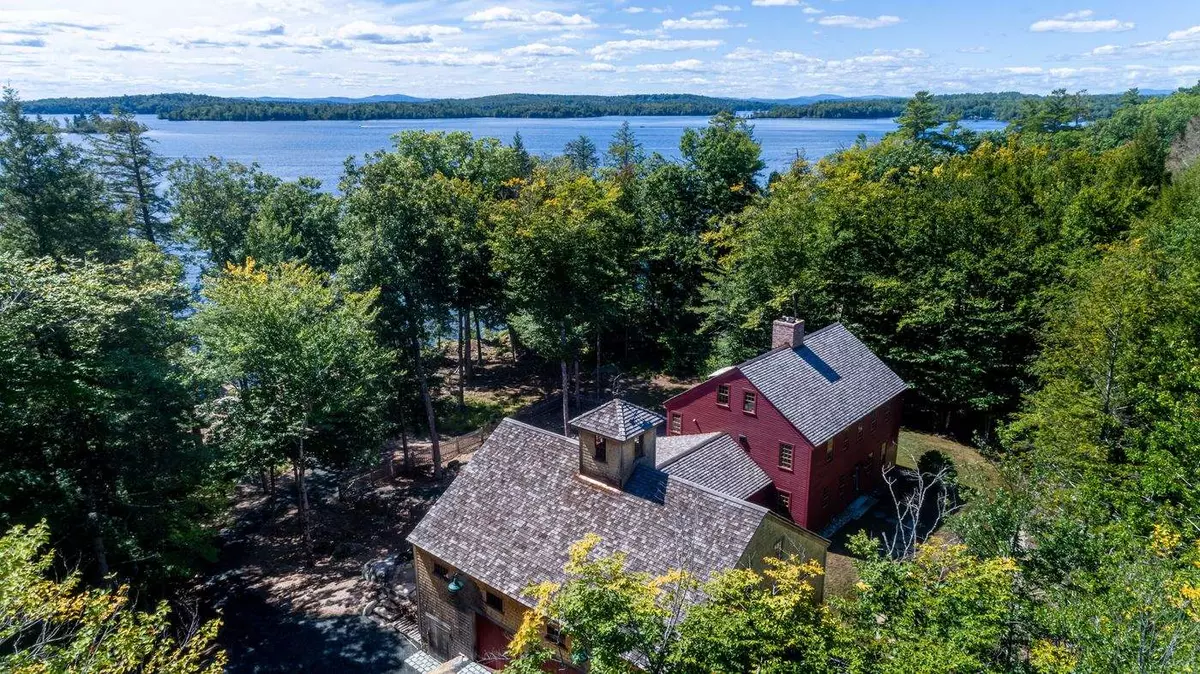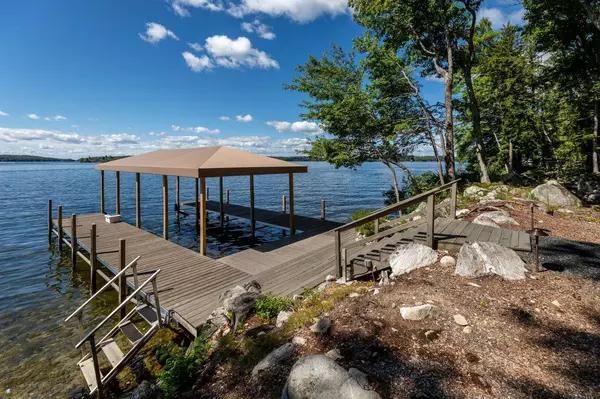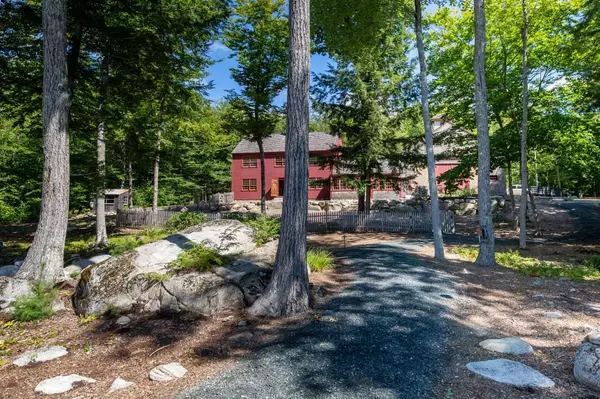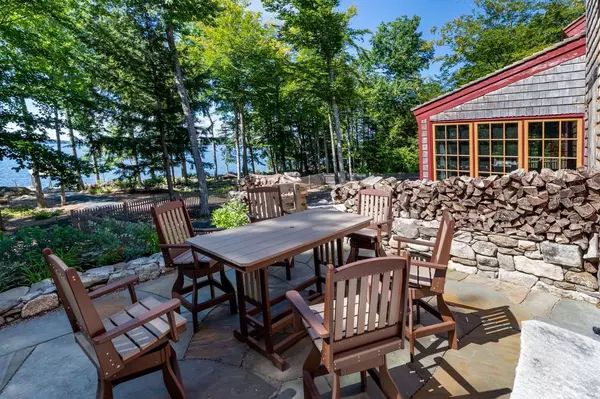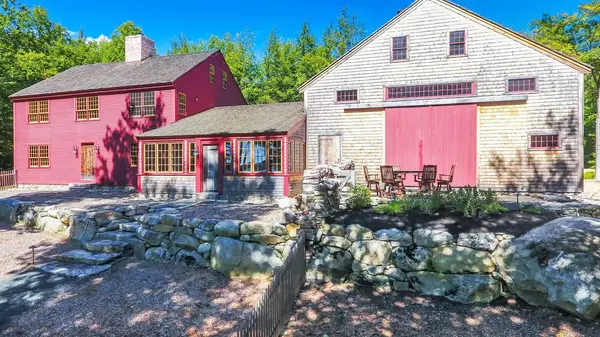Bought with Kristin Claire • LandVest, Inc./New Hampshire
$2,705,000
$2,750,000
1.6%For more information regarding the value of a property, please contact us for a free consultation.
272 Governor Wentworth HWY Tuftonboro, NH 03853
3 Beds
4 Baths
3,144 SqFt
Key Details
Sold Price $2,705,000
Property Type Single Family Home
Sub Type Single Family
Listing Status Sold
Purchase Type For Sale
Square Footage 3,144 sqft
Price per Sqft $860
MLS Listing ID 4828169
Sold Date 11/25/20
Style Colonial
Bedrooms 3
Full Baths 2
Half Baths 1
Construction Status Existing
Year Built 2015
Annual Tax Amount $17,566
Tax Year 2020
Lot Size 3.180 Acres
Acres 3.18
Property Sub-Type Single Family
Property Description
Watch the beautiful sunsets across Lake Winnipesaukee from the patio of this southwesterly facing home set on 3.81 acres, with 253 feet of shorefront, and wide-open lake views, including islands and the Belknap mountains. The classic Colonial home and large attached barn are the result of a labor of love and a unique story. This new home was constructed in 2015 with the interior of an 1820 home reassembled by noted craftsman Henry Page. The 36' x 44' two-story post and beam 1780's barn was dismantled from Espom, NH and reassembled to include a 3-bay garage, storage and lighted cupola. The attention to detail in both structures is extraordinary, with wide pine floors throughout, original Indian shutters, wood wainscot, beamed ceilings, original door hardware, a hand-hewn cedar shake roof, and custom cabinetry in the kitchen and baths. The result is an authentic antique home with all the convenience and upgrades of a new home, set on a lovely waterfront lot with a lighted walk-way that leads from the home to a U-shaped dock, with a canopied boat slip and electricity. A custom gourmet kitchen with island is open to a dining area overlooking the lake and a seating area in front of a huge brick fireplace, walk-in pantry and buttery. There is a bright sun porch, front to back living room also with a brick fireplace and a slate patio with lake views. The second story offers a master with bath, two additional bedrooms and full bath. Large trees on both sides maintain privacy.
Location
State NH
County Nh-carroll
Area Nh-Carroll
Zoning RES Waterfront
Body of Water Lake
Rooms
Basement Entrance Interior
Basement Concrete, Concrete Floor, Full, Insulated, Stairs - Interior, Storage Space, Unfinished
Interior
Interior Features Central Vacuum, Ceiling Fan, Dining Area, Fireplace - Wood, Fireplaces - 2, Kitchen Island, Primary BR w/ BA, Security, Soaking Tub, Vaulted Ceiling, Walk-in Closet, Walk-in Pantry, Laundry - 1st Floor
Heating Gas - LP/Bottle
Cooling Central AC
Flooring Softwood
Equipment Irrigation System, Security System, Generator - Standby
Exterior
Exterior Feature Shake, Shingle, Wood
Parking Features Attached
Garage Spaces 3.0
Utilities Available High Speed Intrnt -Avail
Waterfront Description Yes
View Y/N Yes
Water Access Desc Yes
View Yes
Roof Type Shake,Wood
Building
Lot Description Landscaped, View, Water View, Waterfront, Wooded
Story 2
Foundation Concrete
Sewer 1250 Gallon, Leach Field
Water Drilled Well
Construction Status Existing
Read Less
Want to know what your home might be worth? Contact us for a FREE valuation!

Our team is ready to help you sell your home for the highest possible price ASAP


