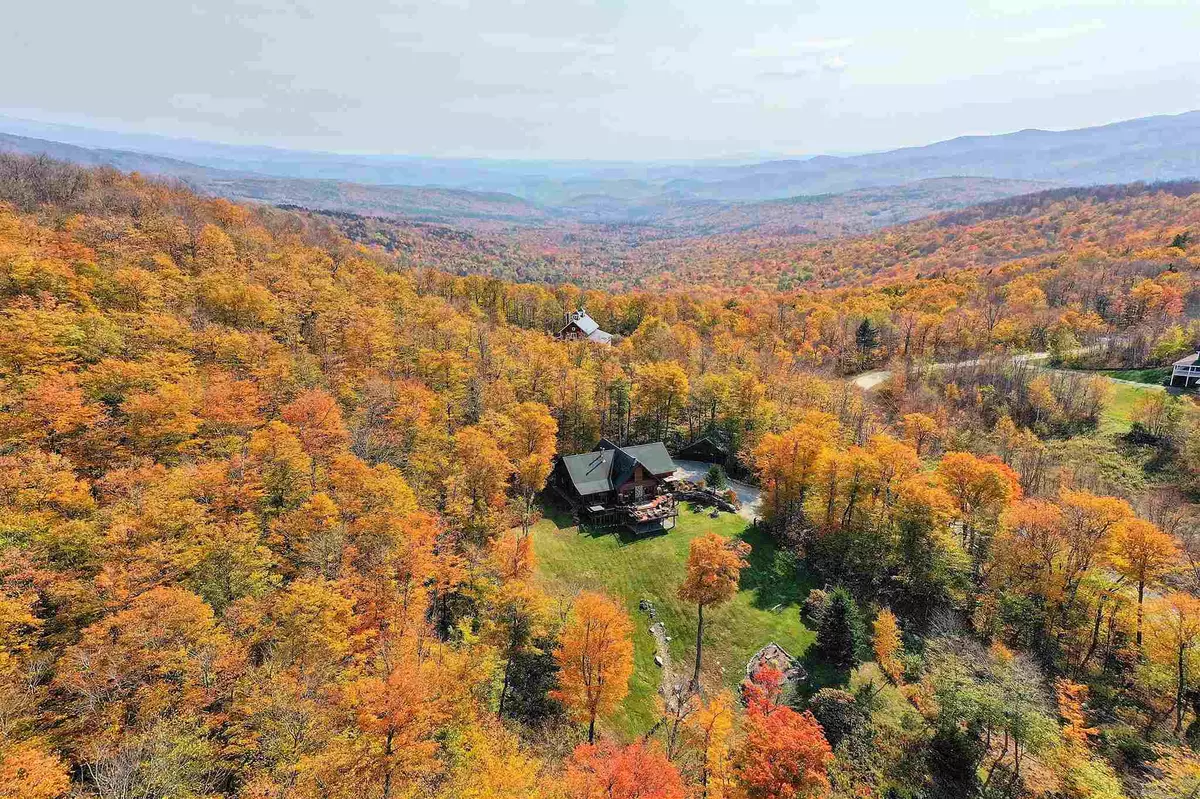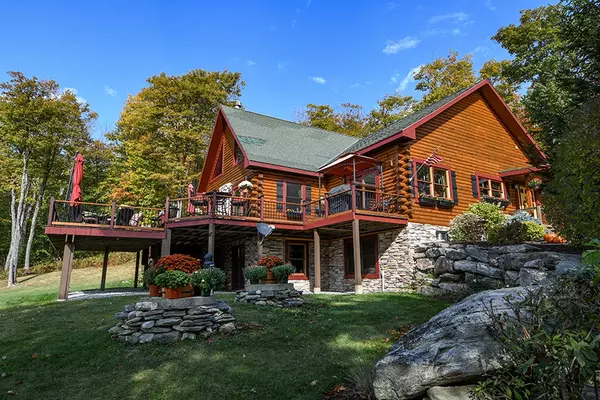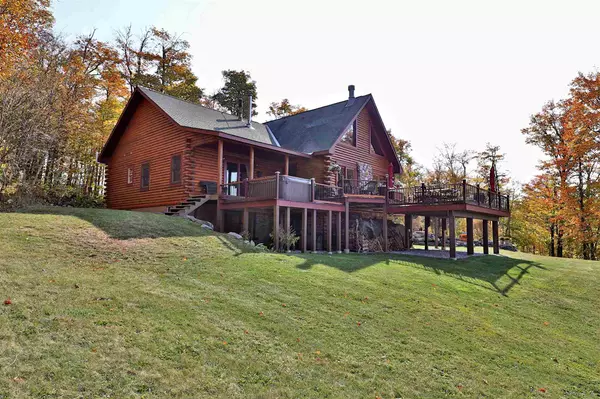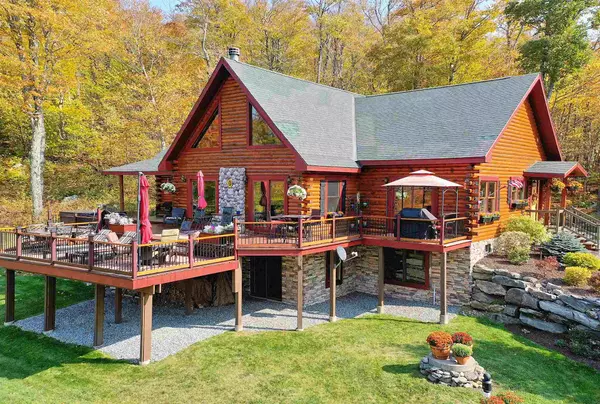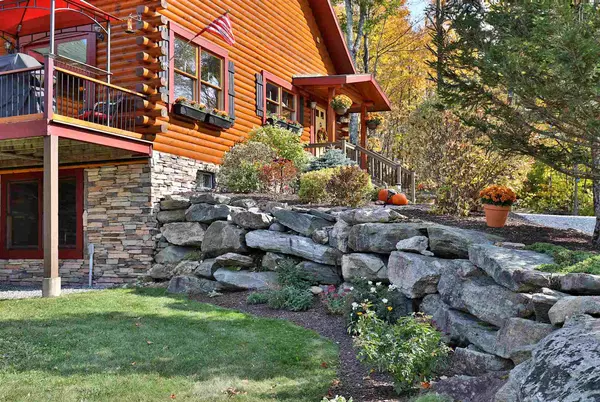Bought with Sean Dillon • Rhodes Real Estate
$1,039,950
$995,000
4.5%For more information regarding the value of a property, please contact us for a free consultation.
1337 Andover Ridge RD Andover, VT 05143
3 Beds
3 Baths
4,804 SqFt
Key Details
Sold Price $1,039,950
Property Type Single Family Home
Sub Type Single Family
Listing Status Sold
Purchase Type For Sale
Square Footage 4,804 sqft
Price per Sqft $216
MLS Listing ID 4833016
Sold Date 12/03/20
Style Log
Bedrooms 3
Full Baths 3
Construction Status Existing
Year Built 2003
Annual Tax Amount $9,092
Tax Year 2020
Lot Size 6.240 Acres
Acres 6.24
Property Description
Welcome to "The Ridge"... Overlooking the Green Mountain National Forest and the Village of Weston, this beautiful, custom-built, 4800+sf log cabin provides privacy, warmth, comfort and charm. The kitchen has heated stone flooring, abundant light and breathtaking views. There are two spacious living areas, three bedrooms & three full baths; a library, an office/den, loft/pool table room, and a gym. The amazing 1200+sf, two-tired mahogany deck is ideal for entertaining and enjoying the long range, sunset views that will captivate your friends and family for years to come. This stunning 6+ acre property abuts 2000 acres of protected State Forest. Centrally located within 25 minutes of Okemo, Stratton, Bromley and Magic Mtn, your new home will be the hub for everything Vermont has to offer...fresh air, peaceful days, welcoming neighbors, great skiing, snowmobiling, hiking, golf, the iconic Weston Playhouse, local shopping & restaurants and so much more. This stunning, craftsman's home has been lovingly cared for and continually updated with the highest quality materials and meticulous workmanship. It's time for you to embrace your Vermont Dream...Welcome Home!!!
Location
State VT
County Vt-windsor
Area Vt-Windsor
Zoning residential
Rooms
Basement Entrance Walkout
Basement Climate Controlled, Daylight, Finished, Full, Insulated, Stairs - Interior, Storage Space, Walkout, Interior Access, Exterior Access
Interior
Interior Features Cathedral Ceiling, Ceiling Fan, Dining Area, Draperies, Fireplace - Gas, Fireplace - Wood, Hearth, Hot Tub, Kitchen Island, Kitchen/Dining, Primary BR w/ BA, Natural Light, Natural Woodwork, Soaking Tub, Vaulted Ceiling, Whirlpool Tub, Laundry - Basement
Heating Oil
Cooling None
Flooring Carpet, Hardwood, Slate/Stone, Tile
Equipment Humidifier, Radon Mitigation, Satellite Dish, Security System, Smoke Detector, Stove-Wood, Generator - Portable
Exterior
Exterior Feature Log Home
Parking Features Detached
Garage Spaces 2.0
Garage Description Driveway, Garage, Parking Spaces 4, RV Accessible
Utilities Available Phone, Fiber Optic Internt Avail, Internet - Cable, Telephone At Site
Roof Type Shingle - Asphalt
Building
Lot Description Mountain View, Pond Site, Rolling, Secluded, Sloping, Wooded
Story 1.5
Foundation Poured Concrete
Sewer Mound, Septic Design Available, Septic
Water Drilled Well
Construction Status Existing
Read Less
Want to know what your home might be worth? Contact us for a FREE valuation!

Our team is ready to help you sell your home for the highest possible price ASAP



