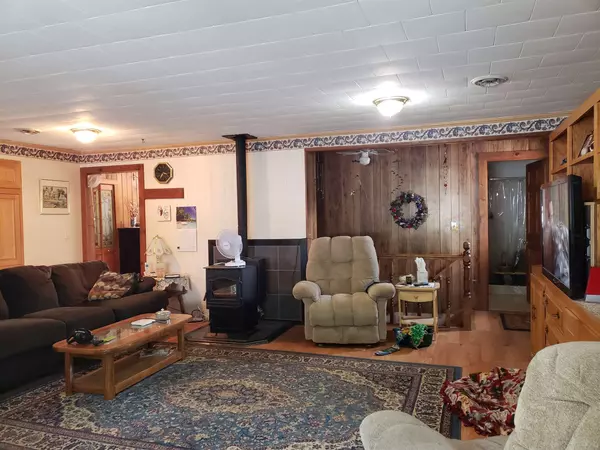Bought with Emily Goss • Coldwell Banker LIFESTYLES - Hanover
$240,500
$254,000
5.3%For more information regarding the value of a property, please contact us for a free consultation.
301 Orford RD Lyme, NH 03768
3 Beds
3 Baths
1,790 SqFt
Key Details
Sold Price $240,500
Property Type Single Family Home
Sub Type Single Family
Listing Status Sold
Purchase Type For Sale
Square Footage 1,790 sqft
Price per Sqft $134
MLS Listing ID 4807820
Sold Date 12/04/20
Style Ranch
Bedrooms 3
Full Baths 1
Half Baths 1
Three Quarter Bath 1
Construction Status Existing
Year Built 1979
Annual Tax Amount $6,865
Tax Year 2019
Lot Size 3.500 Acres
Acres 3.5
Property Description
Seller is offering to pay $2,000.00 toward the Buyer's closing costs. Lovely ranch style home, nicely landscaped, plenty of parking for all your toys. Exterior includes: large parking area ready for RV, boat and ATVs, circular driveway convenient when entertaining (holds 4 cars without juggling), large back yard, play house with attached swing set and slide, beautiful slate patio with built-in chairs and firepit, on demand whole house generator, garden shed attached to house & large deck. Interior includes: Direct access to the garage (one bay is currently a workshop), Pellet storage bin in garage, Mudroom, storage area with shelving, Open concept Livingroom - Kitchen & dining room, private office, Laundry in half bath, beautiful sunroom, Master bedrom with private bath, 3/4 bath and a mostly finished basement with 2 bedrooms. Unfinsished area is a 6x9 utility roof (furnace & fuel tank). Part of the house is on a Slab - basement is under about half of the house.
Location
State NH
County Nh-grafton
Area Nh-Grafton
Zoning Residential
Rooms
Basement Entrance Interior
Basement Climate Controlled, Concrete, Full, Partially Finished, Slab, Stairs - Interior, Stairs - Basement
Interior
Interior Features Ceiling Fan, Hearth, Kitchen/Dining, Kitchen/Living, Living/Dining, Primary BR w/ BA, Natural Light, Storage - Indoor, Wood Stove Hook-up, Laundry - 1st Floor
Heating Oil, Pellet
Cooling None
Flooring Carpet, Laminate, Tile
Equipment CO Detector, Satellite Dish, Smoke Detector, Generator - Standby
Exterior
Exterior Feature Vinyl Siding
Parking Features Attached
Garage Spaces 2.0
Garage Description Driveway, Garage, On-Site, Parking Spaces 5 - 10, RV Accessible, Unpaved
Utilities Available Satellite
Roof Type Standing Seam
Building
Lot Description Country Setting, Landscaped, Level, Open, Sloping, Trail/Near Trail
Story 1
Foundation Concrete, Poured Concrete, Slab - Concrete
Sewer 1000 Gallon, Concrete, Leach Field, Private, Septic
Water Driven Point, Private
Construction Status Existing
Schools
Elementary Schools Lyme Elementary School
High Schools Choice
School District Lyme School District Sau #76
Read Less
Want to know what your home might be worth? Contact us for a FREE valuation!

Our team is ready to help you sell your home for the highest possible price ASAP







