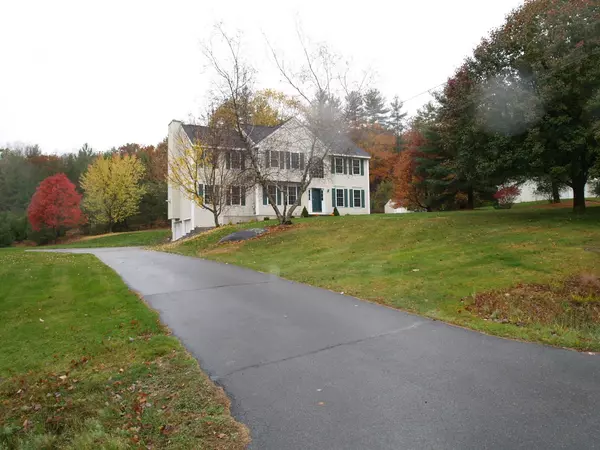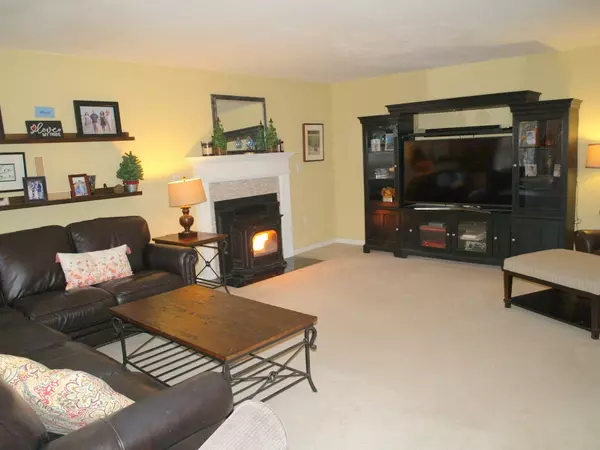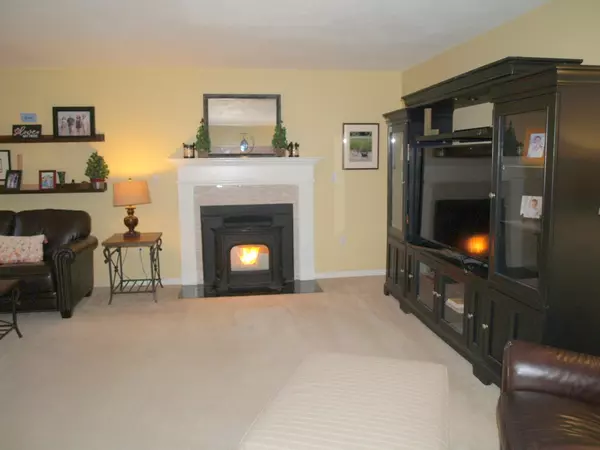Bought with Bridget Roberts • Bean Group / Bedford
$456,000
$445,000
2.5%For more information regarding the value of a property, please contact us for a free consultation.
36 Laurel Crest DR Brookline, NH 03033-2137
4 Beds
3 Baths
2,764 SqFt
Key Details
Sold Price $456,000
Property Type Single Family Home
Sub Type Single Family
Listing Status Sold
Purchase Type For Sale
Square Footage 2,764 sqft
Price per Sqft $164
MLS Listing ID 4836649
Sold Date 12/07/20
Style Colonial
Bedrooms 4
Full Baths 2
Half Baths 1
Construction Status Existing
Year Built 1997
Annual Tax Amount $11,186
Tax Year 2019
Lot Size 1.720 Acres
Acres 1.72
Property Description
Welcome to 36 Laurel Crest, this home will surely impress! Located in a highly desirable neighborhood, ideal commuter location, close to trails, property abuts the Townsend State Forest. Being in the HOLLIS-BROOKLINE SCHOOL DISTRICT. Large eat in kitchen with an abundance of cabinets, updated butcher block counter tops, stainless steel appliances. Spacious family room with Harmon pellet stove to comfort you on those chilly winter days. First floor offers a dining room, living room/ home office, half bath and laundry. Second floor master bedroom with large walk in closet, master bath and a separate room for work out area or crafting room. Three large additional bedrooms and full bathroom. This property sits on a gorgeous lot with beautiful patio, hot tub area and fire pit! Gorgeous trees surround you with lots of wild life and gorgeous scenery.
Location
State NH
County Nh-hillsborough
Area Nh-Hillsborough
Zoning Residential
Rooms
Basement Entrance Interior
Basement Concrete Floor, Interior Access
Interior
Interior Features Attic, Blinds, Dining Area, Hot Tub, Laundry Hook-ups, Primary BR w/ BA, Walk-in Closet, Laundry - 1st Floor
Heating Gas - LP/Bottle
Cooling Central AC
Flooring Carpet, Laminate
Equipment Stove-Pellet
Exterior
Exterior Feature Vinyl Siding
Parking Features Under
Garage Spaces 2.0
Garage Description Driveway, Garage
Utilities Available Cable
Roof Type Shingle - Asphalt
Building
Lot Description Country Setting, Trail/Near Trail
Story 2
Foundation Concrete
Sewer Septic
Water Drilled Well
Construction Status Existing
Schools
Elementary Schools Brookline Elementary
Middle Schools Hollis Brookline Middle Sch
High Schools Hollis-Brookline High School
School District Hollis-Brookline Sch Dst
Read Less
Want to know what your home might be worth? Contact us for a FREE valuation!

Our team is ready to help you sell your home for the highest possible price ASAP







