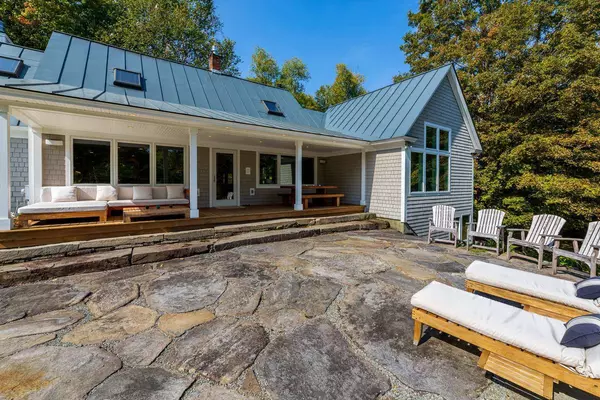Bought with Paul West • Quechee Associates, Inc
$1,150,000
$1,275,000
9.8%For more information regarding the value of a property, please contact us for a free consultation.
619 Goodrich Four Corners RD Norwich, VT 05055
3 Beds
3 Baths
4,002 SqFt
Key Details
Sold Price $1,150,000
Property Type Single Family Home
Sub Type Single Family
Listing Status Sold
Purchase Type For Sale
Square Footage 4,002 sqft
Price per Sqft $287
MLS Listing ID 4832752
Sold Date 12/11/20
Style Cape,Contemporary
Bedrooms 3
Full Baths 3
Construction Status Existing
Year Built 1984
Annual Tax Amount $14,711
Tax Year 2019
Lot Size 10.400 Acres
Acres 10.4
Property Sub-Type Single Family
Property Description
A classic Cape combined with clean contemporary country living, this breath-taking home is matched by its idyllic position just 2 miles from both Norwich and Hanover Main streets. An easy bike to the Dartmouth campus, and abutting conserved land with a seemingly endless trail system; the property provides a healthy lifestyle hard to beat. Renovated to the highest standards the residence blends elegant living space with modern amenities. The versatile floor plan offers two bedrooms, a full bath and office on the second floor, a private main suite on the first floor separated from the principal rooms of the house, and a game room + media center in the walk-out lower level. Numerous three-exposure principal rooms flood the house with natural light, which is accentuated by a neutral color scheme executed with an emphasis on natural materials. A light filled living room provides a prime space for entertaining with direct access to the garden and outdoor entertainment areas as well as kitchen and dining. The gourmet kitchen with eat in areas unites the informal living with the Great Room with walls of windows allowing the artistic genius of nature to curate a stunning backdrop in every season. The large granite fireplace, tall ceilings, custom lighting, walnut hardwood flooring, and radiant floor heat creates a magnet for beautiful evenings. A three car attached garage was built with potential for a second floor in-law apartment with a private entrance, or three office areas.
Location
State VT
County Vt-windsor
Area Vt-Windsor
Zoning RR
Rooms
Basement Entrance Walkout
Basement Climate Controlled, Concrete, Daylight, Finished, Full, Storage Space, Unfinished
Interior
Interior Features Bar, Blinds, Cathedral Ceiling, Ceiling Fan, Dining Area, Fireplace - Gas, Fireplace - Wood, Fireplaces - 2, Hearth, Kitchen Island, Primary BR w/ BA, Natural Woodwork, Skylight, Storage - Indoor, Vaulted Ceiling, Walk-in Closet, Walk-in Pantry, Wet Bar, Window Treatment, Laundry - 2nd Floor
Heating Gas - Natural, Oil, Wood
Cooling None
Flooring Carpet, Hardwood, Other, Slate/Stone
Equipment CO Detector, Smoke Detector
Exterior
Exterior Feature Shingle
Parking Features Attached
Garage Spaces 3.0
Garage Description Driveway, Garage, On-Site
Utilities Available Phone, Gas - On-Site, Internet - Fiber Optic, Internet - Fixed Wireless
Roof Type Metal
Building
Lot Description Country Setting, Field/Pasture, Landscaped, Level, Mountain View, Secluded, Sloping, Timber, Trail/Near Trail, View, Walking Trails, Wooded
Story 3
Foundation Concrete
Sewer 1000 Gallon, Leach Field, Private, Septic
Water Drilled Well, On-Site Well Exists, Private
Construction Status Existing
Read Less
Want to know what your home might be worth? Contact us for a FREE valuation!

Our team is ready to help you sell your home for the highest possible price ASAP






