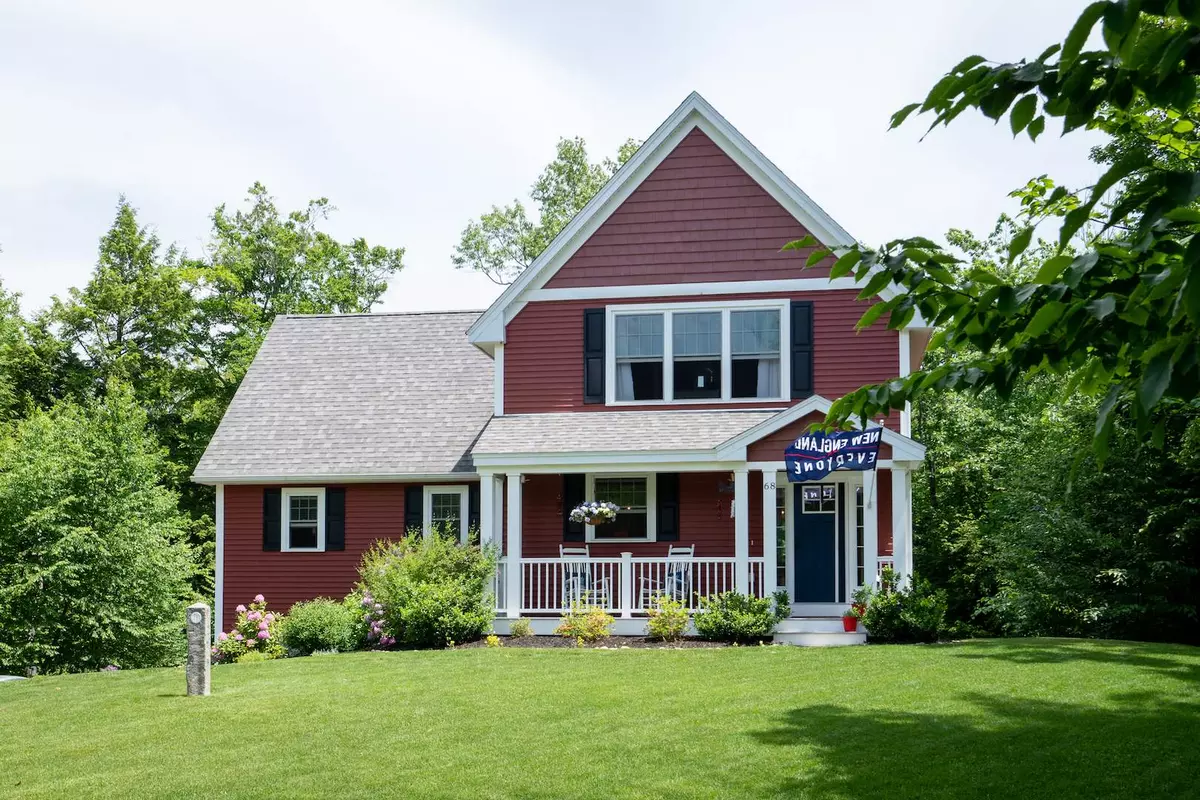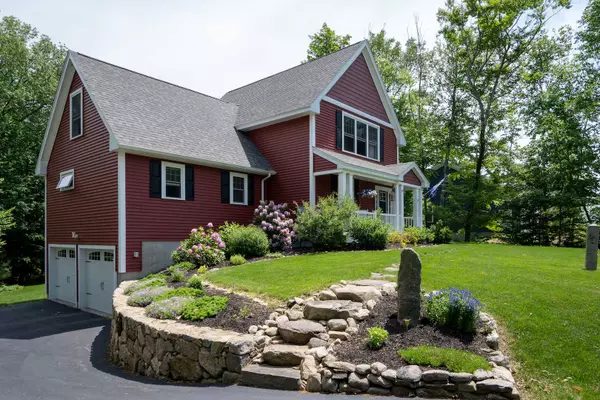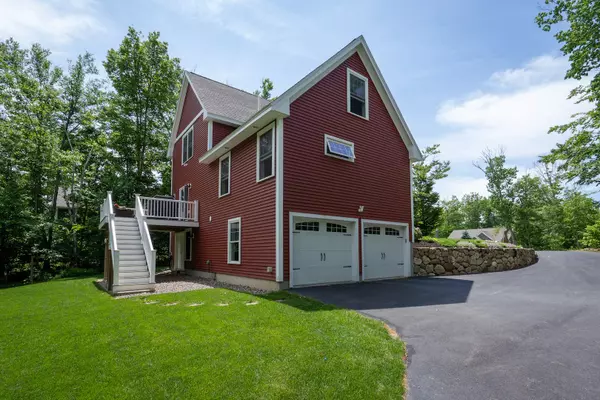Bought with Mark Warden • Porcupine Real Estate
$442,000
$439,900
0.5%For more information regarding the value of a property, please contact us for a free consultation.
68 Village Place DR Barrington, NH 03825
3 Beds
3 Baths
2,214 SqFt
Key Details
Sold Price $442,000
Property Type Single Family Home
Sub Type Single Family
Listing Status Sold
Purchase Type For Sale
Square Footage 2,214 sqft
Price per Sqft $199
Subdivision Village Place Association
MLS Listing ID 4810441
Sold Date 07/15/20
Style Colonial
Bedrooms 3
Full Baths 1
Half Baths 1
Three Quarter Bath 1
Construction Status Existing
Year Built 2014
Annual Tax Amount $8,142
Tax Year 2020
Lot Size 0.950 Acres
Acres 0.95
Property Description
Imagine miles of wooded walking trails right from your backyard. This beautiful 3-4 bedroom home has everything you need to move right in.The home sits alongside a majestic New England stonewall and has a wooded back yard that abuts conservation land. Enjoy wild blueberry, black and red raspberry bushes all summer. The 2-car garage is a side-load which comes with a Bruins theme! From the garage you walk into the spacious basement with a full double door walkout, his and her workbenches, plenty of storage and a gas heater for year-round projects.The first floor has a large open kitchen with granite and stainless-steel appliances, dining and living room with a Vermont castings gas fireplace. Also, on this floor is the master en suite, lg walk-in pantry, laundry and guest bath. The second floor boasts 2-3 very large bedrooms all with extra closet space and a full bathroom. The current owner is a master electrician and during construction, installed over 10K dollars in additional work. Recessed lighting and ceiling fans in all rooms. All closets are lighted as well! There is landscape lighting throughout the backyard and the home is wired for a generator. There is a large deck off the living room and a farmer’s porch off the front of the home. All decking material is composite/deck trex for low-no maintenance. The irrigation system and professional maintenance ensures that you will have one of the nicest yards in the neighborhood. Home has been pre-inspected, come take a look!
Location
State NH
County Nh-strafford
Area Nh-Strafford
Zoning Residential
Rooms
Basement Entrance Walkout
Basement Concrete, Stairs - Interior, Storage Space, Unfinished, Walkout, Interior Access, Exterior Access
Interior
Interior Features Attic, Blinds, Ceiling Fan, Dining Area, Kitchen/Dining, Kitchen/Living, Primary BR w/ BA, Natural Light, Storage - Indoor, Walk-in Closet, Walk-in Pantry, Laundry - 1st Floor
Heating Gas - LP/Bottle
Cooling Other, Wall AC Units
Flooring Bamboo, Carpet, Ceramic Tile, Combination, Hardwood
Equipment Window AC, Irrigation System, Smoke Detector, Stove-Gas
Exterior
Exterior Feature Vinyl Siding
Parking Features Under
Garage Spaces 2.0
Garage Description Driveway, Garage, Parking Spaces 6+
Utilities Available Cable, Gas - Underground, Internet - Cable
Amenities Available Landscaping, Common Acreage, Snow Removal
Roof Type Shingle - Architectural
Building
Lot Description Country Setting, Landscaped, Level, Subdivision, Trail/Near Trail, Walking Trails, Wooded
Story 2
Foundation Poured Concrete
Sewer Leach Field - Existing, On-Site Septic Exists, Private
Water Drilled Well
Construction Status Existing
Schools
Elementary Schools Barrington Elementary
Middle Schools Barrington Middle
High Schools Oyster River High School
School District Barrington Sch Dsct Sau #74
Read Less
Want to know what your home might be worth? Contact us for a FREE valuation!

Our team is ready to help you sell your home for the highest possible price ASAP







