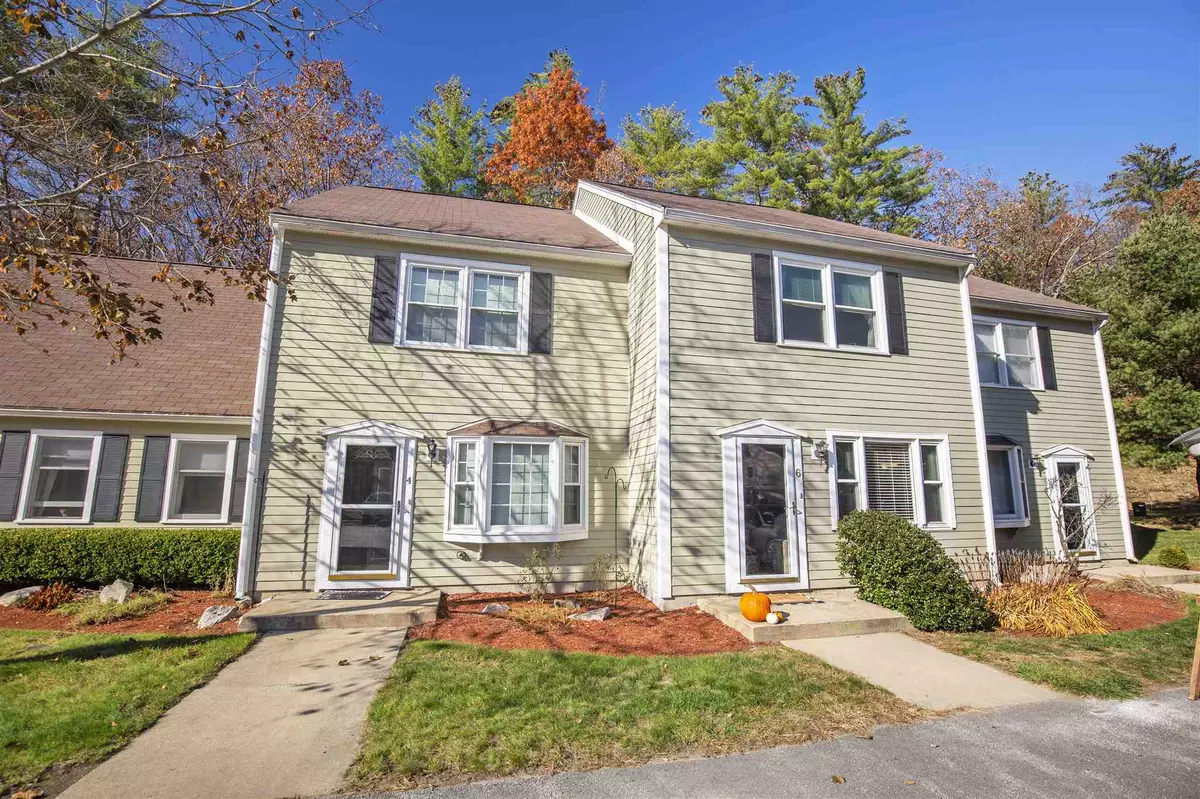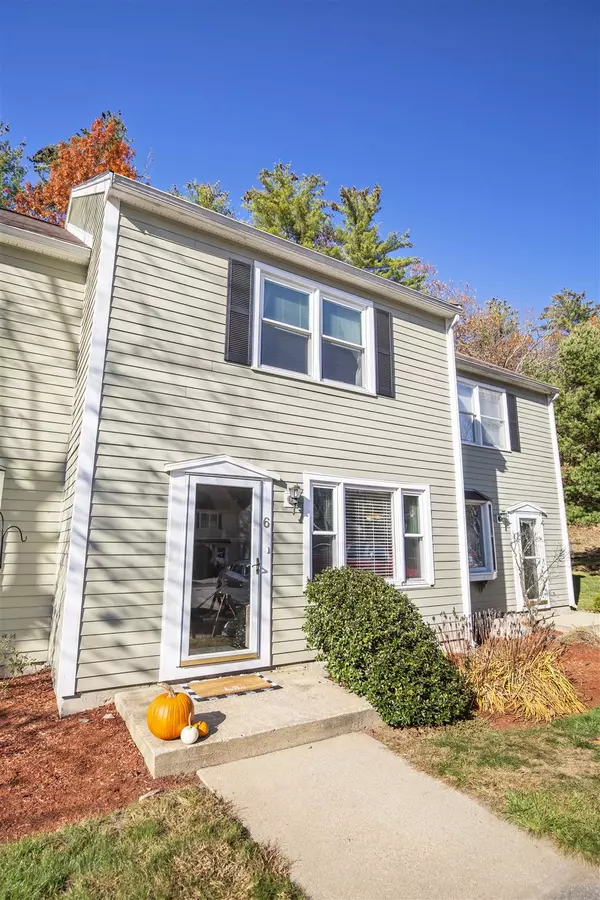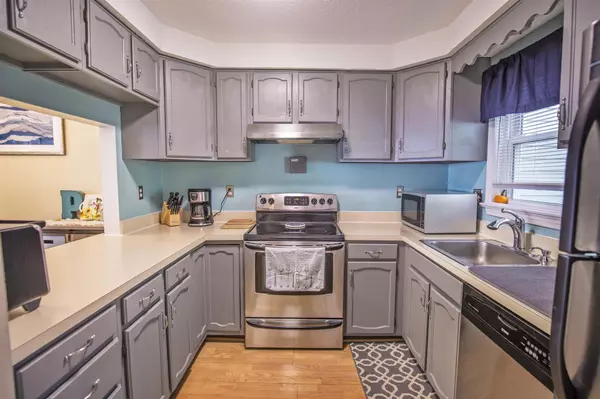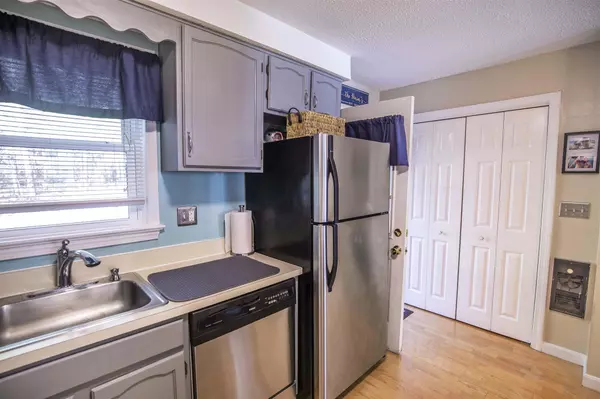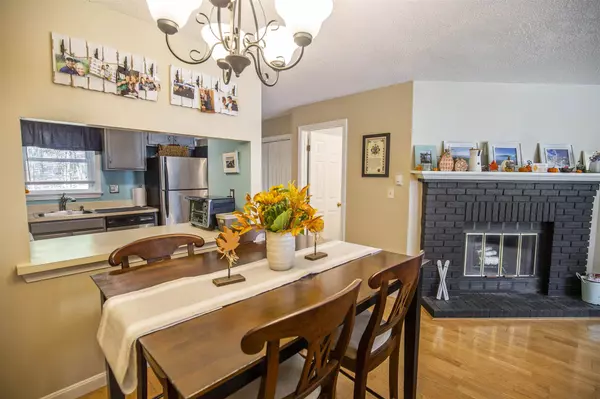Bought with Celine Belanger • Coldwell Banker Realty Bedford NH
$240,000
$229,900
4.4%For more information regarding the value of a property, please contact us for a free consultation.
6 Chestnut CIR Merrimack, NH 03054
2 Beds
3 Baths
1,530 SqFt
Key Details
Sold Price $240,000
Property Type Condo
Sub Type Condo
Listing Status Sold
Purchase Type For Sale
Square Footage 1,530 sqft
Price per Sqft $156
Subdivision Bradford Woods
MLS Listing ID 4838392
Sold Date 12/16/20
Style Townhouse
Bedrooms 2
Full Baths 2
Half Baths 1
Construction Status Existing
HOA Fees $350/mo
Year Built 1986
Annual Tax Amount $4,056
Tax Year 2019
Property Description
Please submit any and all offers by Monday, November 16th by NOON. This well maintained 3 level condo in the desirable Bradford Woods development of Merrimack, NH can be all yours! Excellent location, situated on a private cul-de-sac, and backing to a nice private wooded area complete with walking trails. As you enter the home, you are immediately drawn to the brick faced wood burning fireplace. The spacious living room, open to the dining area is a perfect space for entertaining. The pass through opening looking from the dining area into the kitchen allows you to engage with guests while preparing meals. The first level 1/2 bath has been fully renovated. The second level has 2 spacious bedrooms, plenty of closet space for storage and 2 full baths. The bright and sunny bonus finished third level loft area, full of natural light from the 2 skylights could be used for a 3rd bedroom, home office, family room or exercise space. There are so many other amenities available in this awesome community: 2 in-ground pools, playground, tennis courts, paved walking trails and more! Nothing to do but move in and enjoy maintenance free living! Close to shopping and major highways. Showings begin Saturday, November 14th at 11 AM at the public open house. Please respect all COVID guidelines.
Location
State NH
County Nh-hillsborough
Area Nh-Hillsborough
Zoning RESIDE
Rooms
Basement Slab
Interior
Interior Features Blinds, Dining Area, Fireplace - Wood, Fireplaces - 1, Primary BR w/ BA, Skylight, Laundry - 1st Floor
Heating Gas - LP/Bottle
Cooling None
Flooring Carpet, Hardwood, Tile
Exterior
Exterior Feature Clapboard
Garage Description Deeded, Parking Spaces 2
Community Features Pets - Cats Allowed, Pets - Dogs Allowed
Utilities Available Cable, Internet - Cable
Amenities Available Playground, Landscaping, Basketball Court, Pool - In-Ground, Snow Removal, Tennis Court
Roof Type Shingle - Asphalt
Building
Lot Description Condo Development, Country Setting, Pond, Walking Trails
Story 3
Foundation Concrete
Sewer Public
Water Public
Construction Status Existing
Schools
Elementary Schools Reeds Ferry School
Middle Schools Merrimack Middle School
High Schools Merrimack High School
School District Merrimack Sch Dst Sau #26
Read Less
Want to know what your home might be worth? Contact us for a FREE valuation!

Our team is ready to help you sell your home for the highest possible price ASAP



