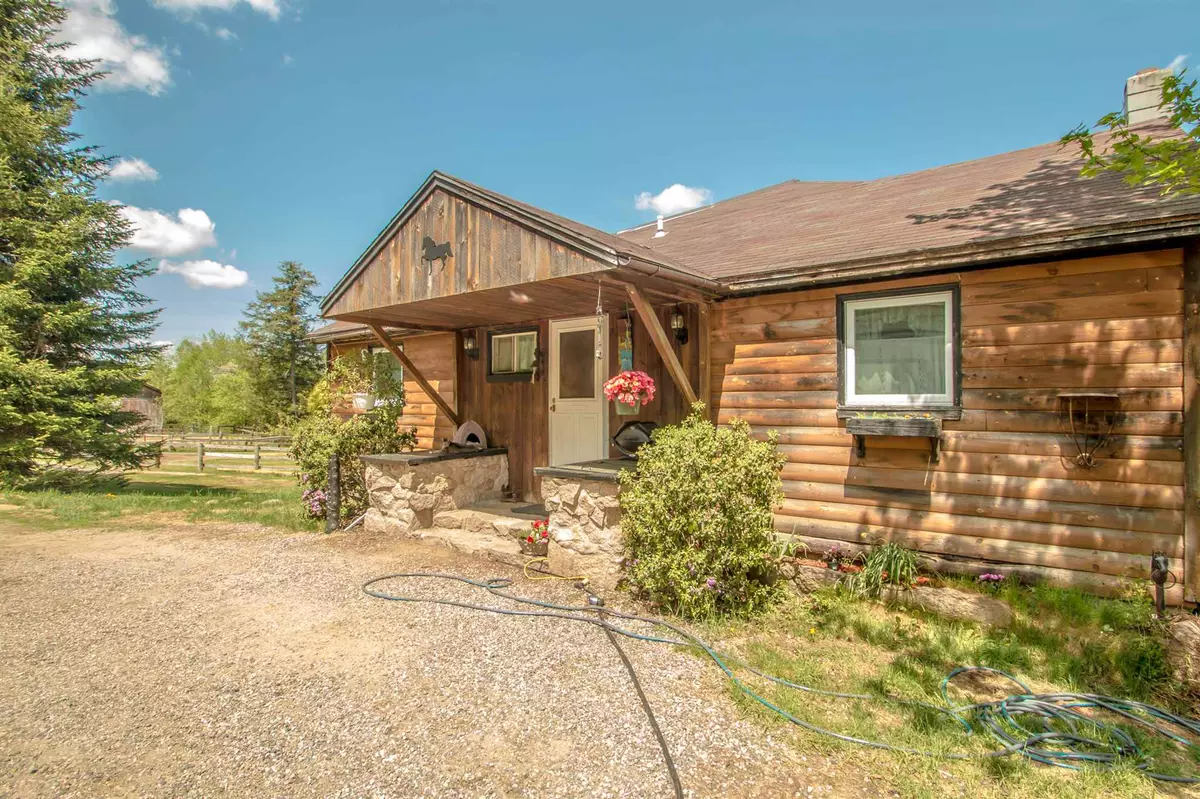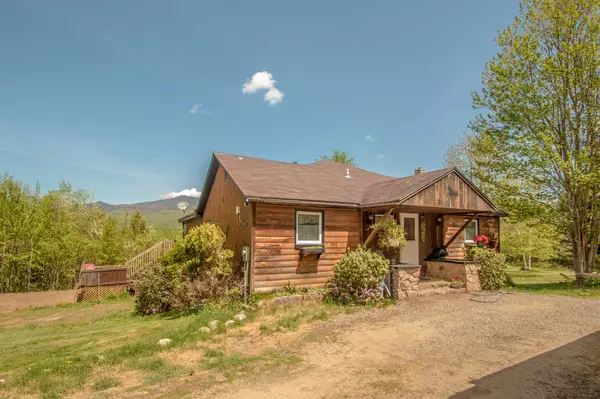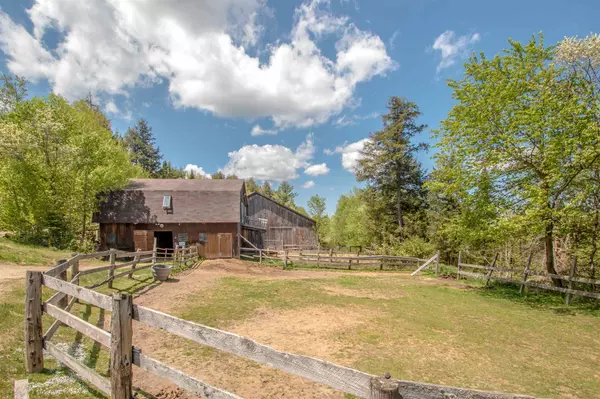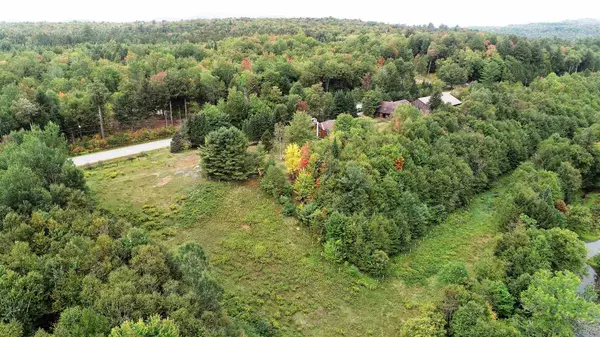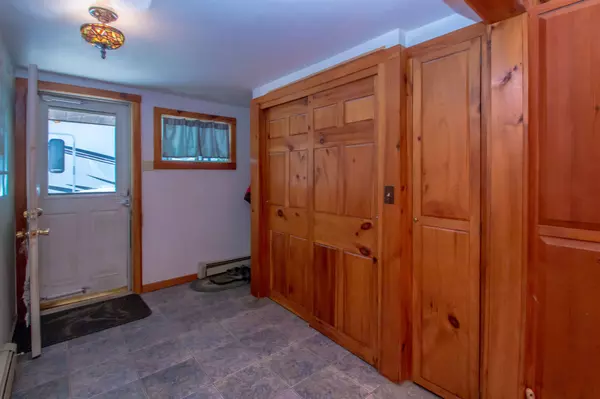Bought with Tiffany Howard • Badger Peabody & Smith Realty/Littleton
$298,000
$298,000
For more information regarding the value of a property, please contact us for a free consultation.
3017 Route 102 Brunswick, VT 05905
3 Beds
3 Baths
2,266 SqFt
Key Details
Sold Price $298,000
Property Type Single Family Home
Sub Type Single Family
Listing Status Sold
Purchase Type For Sale
Square Footage 2,266 sqft
Price per Sqft $131
MLS Listing ID 4808189
Sold Date 12/18/20
Style Contemporary
Bedrooms 3
Full Baths 1
Three Quarter Bath 2
Construction Status Existing
Year Built 1986
Annual Tax Amount $3,246
Tax Year 2019
Lot Size 10.000 Acres
Acres 10.0
Property Sub-Type Single Family
Property Description
Horse farm in the beautiful Northeast Kingdom of Vermont. Sited on +/- 10 acres of fenced fields, the 4 bedroom, 3 bath contemporary home is perfectly sited for those looking for a place to train, breed or board horses. A 10 stall barn offers water and power, a 1/4 bath, a heated tack room and an 80 x 160 indoor riding ring with a sprinkler system to mitigate dust plus a heated viewing room. The upstairs of the barn has room for 2,000 bales of hay plus a 6 room, 2 bedroom apartment which can be used by an on-site trainer, guests or in-laws, or rented out to help pay the mortgage. The home has a 2-story field stone fireplace with a wood elevator and beautiful exposed wood. 3 bedrooms and 2 baths are on the first level and a 4th bedroom with a private 3/4 bath is accessed via a spiral staircase. A screened porch and large deck extend the living space outdoors and affords a lovely view of the NH mountains. Close proximity to Maidstone Lake and nearby to VAST trails.
Location
State VT
County Vt-essex
Area Vt-Essex
Zoning Town
Rooms
Basement Entrance Walkout
Basement Concrete, Full, Partially Finished, Stairs - Basement
Interior
Heating Oil
Cooling None
Flooring Carpet, Laminate, Softwood, Tile
Exterior
Exterior Feature Wood
Parking Features Under
Garage Spaces 2.0
Garage Description Off Street, Parking Spaces 11 - 20
Utilities Available High Speed Intrnt -Avail, Telephone Available
Roof Type Metal,Shingle
Building
Lot Description Agricultural, Country Setting, Farm, Farm - Horse/Animal, Field/Pasture, Mountain View
Story 1
Foundation Poured Concrete
Sewer Septic
Water Drilled Well
Construction Status Existing
Schools
Elementary Schools Choice
Middle Schools Choice
High Schools Choice
School District Canaan School District
Read Less
Want to know what your home might be worth? Contact us for a FREE valuation!

Our team is ready to help you sell your home for the highest possible price ASAP


