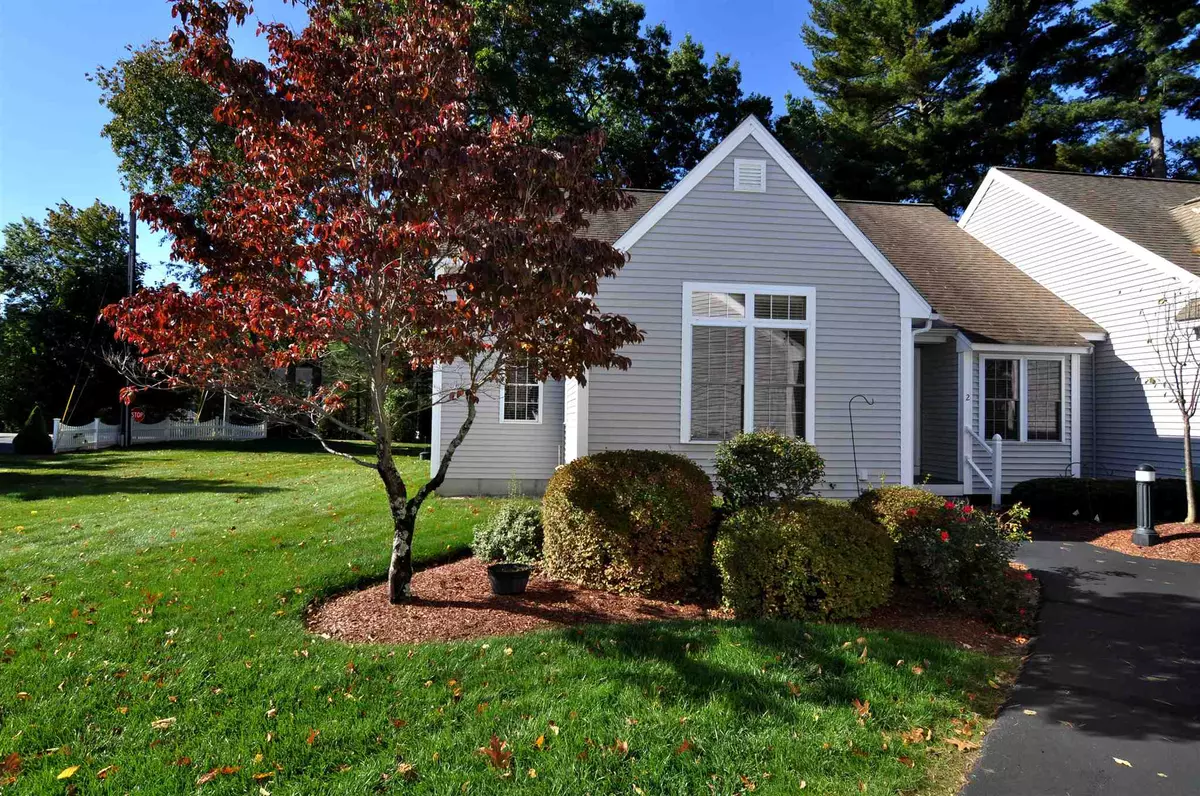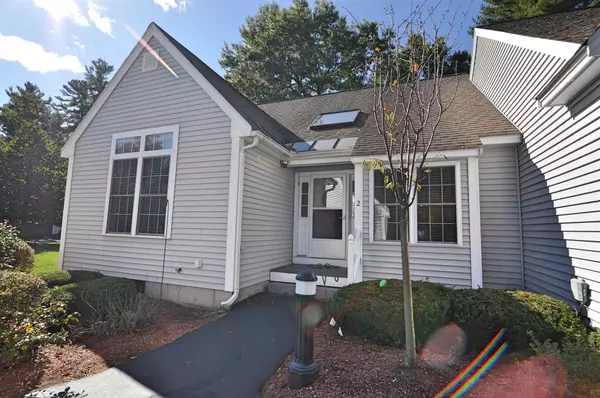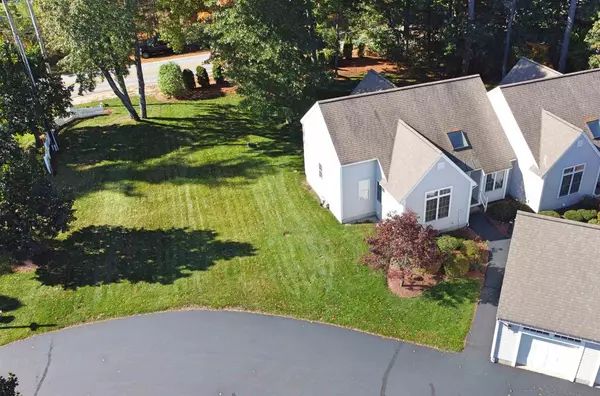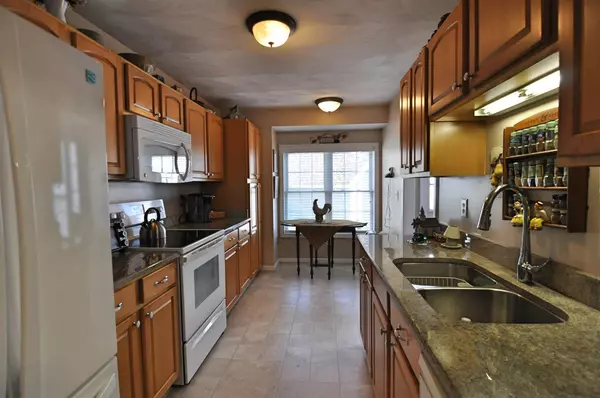Bought with Parrott Realty Group • Keller Williams Gateway Realty
$349,900
$349,900
For more information regarding the value of a property, please contact us for a free consultation.
2 Cross RD Hollis, NH 03049
2 Beds
2 Baths
1,933 SqFt
Key Details
Sold Price $349,900
Property Type Condo
Sub Type Condo
Listing Status Sold
Purchase Type For Sale
Square Footage 1,933 sqft
Price per Sqft $181
Subdivision Village At Hollis Depot
MLS Listing ID 4833969
Sold Date 12/18/20
Style End Unit,Ranch,Townhouse
Bedrooms 2
Full Baths 1
Three Quarter Bath 1
Construction Status Existing
HOA Fees $335/mo
Year Built 2002
Annual Tax Amount $5,936
Tax Year 2019
Property Description
The original model home at The Village at Hollis Depot is publicly available for the first time since it was buit. This upgraded end unit has been lovingly maintained by just one family. A 2 Bedroom, 2 bathroom, ranch style home located in a 55+ community in South Hollis, minutes from the highway, shopping, and restaurants in Nashua. This sundrenched home features granite countertops, hardwood floors, soaring cathedral ceilings, beautiful sunroom, central heat and A/C, an additional spacious family room, and ample storage in the lower level. The large primary suite has two large closets, ensuite bathroom, and attic access. The private garage and visitor parking space is conveniently located right out the front door. The association also has a clubhouse available to use for larger entertaining or private functions. The low condo fee includes professional landscaping, snow removal, trash removal, and common area maintenance.
Location
State NH
County Nh-hillsborough
Area Nh-Hillsborough
Zoning RA
Rooms
Basement Entrance Interior
Basement Bulkhead, Concrete, Concrete Floor, Finished, Insulated, Partially Finished, Stairs - Interior, Interior Access, Exterior Access, Stairs - Basement
Interior
Interior Features Attic, Blinds, Cathedral Ceiling, Ceiling Fan, Dining Area, Laundry Hook-ups, Primary BR w/ BA, Natural Light, Skylight, Storage - Indoor, Laundry - 1st Floor
Heating Gas - LP/Bottle
Cooling Central AC
Flooring Hardwood, Laminate, Vinyl
Equipment Irrigation System, Smoke Detector
Exterior
Exterior Feature Vinyl, Vinyl Siding
Parking Features Detached
Garage Spaces 1.0
Garage Description Assigned, Driveway, Garage, Parking Spaces 2, Paved, Visitor
Community Features 55 and Over
Utilities Available Cable - Available, Gas - LP/Bottle, Telephone Available, Underground Utilities
Amenities Available Club House, Management Plan, Landscaping, Common Acreage, Snow Removal, Trash Removal
Roof Type Shingle - Asphalt
Building
Lot Description Condo Development, Corner, Country Setting, Landscaped, Level, Sidewalks, Street Lights, Subdivision, Trail/Near Trail, Wooded
Story 1
Foundation Concrete, Poured Concrete
Sewer Private, Shared
Water Community
Construction Status Existing
Schools
Elementary Schools Hollis Primary School
Middle Schools Hollis Brookline Middle Sch
High Schools Hollis-Brookline High School
School District Hollis-Brookline Sch Dst
Read Less
Want to know what your home might be worth? Contact us for a FREE valuation!

Our team is ready to help you sell your home for the highest possible price ASAP







