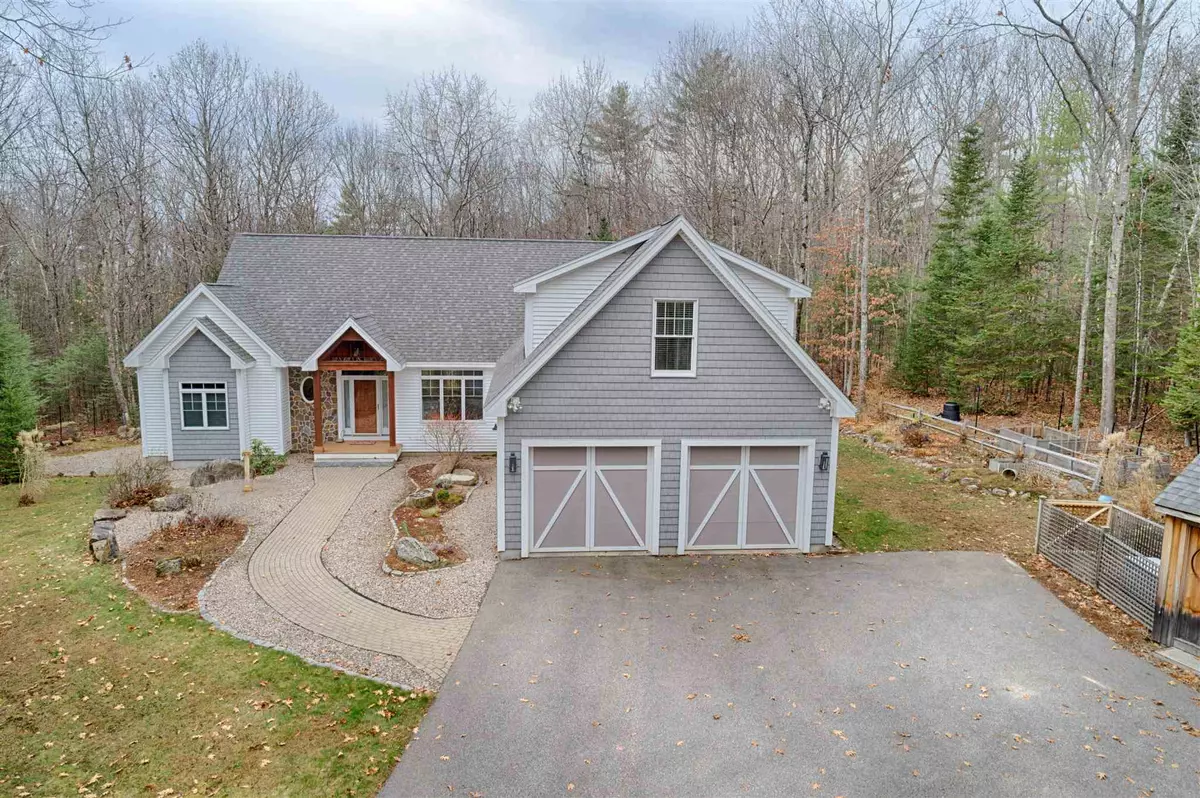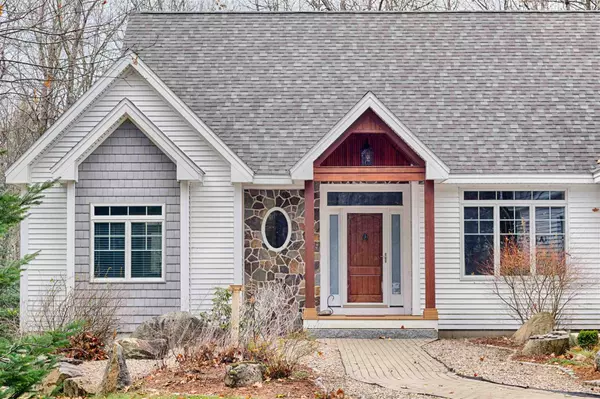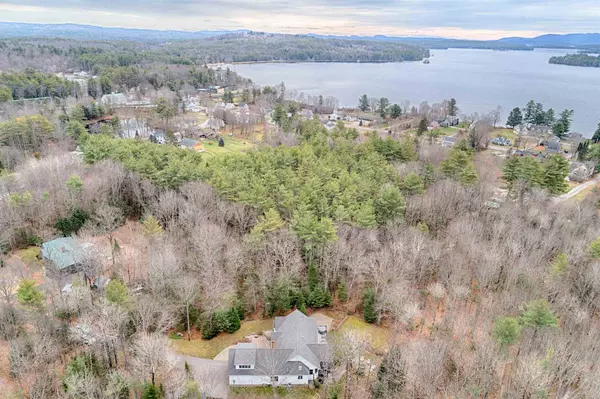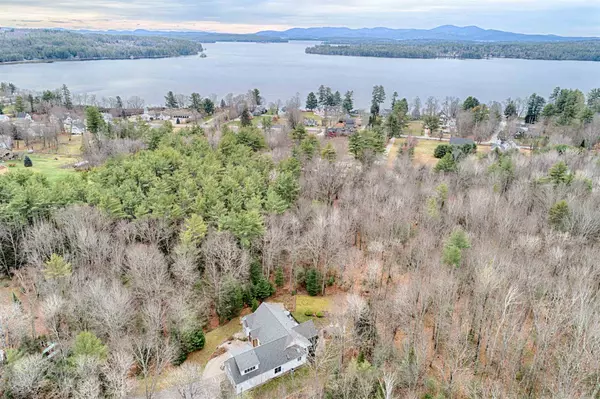Bought with Mary Beth Hertel • Northern Exposure Real Estate, Inc.
$675,000
$675,000
For more information regarding the value of a property, please contact us for a free consultation.
5 River Heights RD Tuftonboro, NH 03816
3 Beds
3 Baths
2,770 SqFt
Key Details
Sold Price $675,000
Property Type Single Family Home
Sub Type Single Family
Listing Status Sold
Purchase Type For Sale
Square Footage 2,770 sqft
Price per Sqft $243
Subdivision River Heights
MLS Listing ID 4839162
Sold Date 12/31/20
Style Cape,Craftsman
Bedrooms 3
Full Baths 2
Half Baths 1
Construction Status Existing
Year Built 2009
Annual Tax Amount $4,235
Tax Year 2020
Lot Size 2.310 Acres
Acres 2.31
Property Sub-Type Single Family
Property Description
Beautiful home nestled in the woods yet walking distance to Melvin Village with town beaches, boat ramps and private marinas. This home was custom built in 2009, tucked into 2.3 acres of private woods. Hickory floors throughout, cherry kitchen with granite counter tops, marble tile, Bosch appliances, 2-sided gas fireplace, with a dining area framed with a beautiful bay window looking out to the patio. From the kitchen, you can walk out to a welcoming screen porch that connects to the deck with a hot tub!! Enjoy the serenity of the wooded lot and keep an ear open for church bells and distant calls from the loons nightly. The master suite has it's own walkout to the deck plus a fireplace in the master bath. There is a possible guest suite above the garage and the basement currently is unfinished but has high ceilings (11 feet!) with lots of potential! Current owners are using part of the basement as their own gym with all the amenities!
Location
State NH
County Nh-carroll
Area Nh-Carroll
Zoning MDR - MED DENSITY RES
Body of Water Lake
Rooms
Basement Entrance Walkout
Basement Climate Controlled, Concrete Floor, Full, Stairs - Interior, Unfinished
Interior
Interior Features Central Vacuum, Cathedral Ceiling, Ceiling Fan, Dining Area, Fireplace - Gas, Fireplaces - 1, Kitchen Island, Kitchen/Dining, Primary BR w/ BA, Skylight, Soaking Tub, Vaulted Ceiling, Walk-in Closet, Whirlpool Tub, Laundry - 1st Floor
Heating Gas - LP/Bottle
Cooling Central AC
Flooring Hardwood, Tile
Equipment Air Conditioner, Irrigation System, Security System, Smoke Detector, Generator - Standby
Exterior
Exterior Feature Clapboard, Shake, Vinyl Siding
Parking Features Attached
Garage Spaces 2.0
Garage Description Driveway, Parking Spaces 5
Utilities Available Internet - Cable, Underground Utilities
Water Access Desc Yes
Roof Type Shingle - Architectural
Building
Lot Description Country Setting, Landscaped, Level, Secluded, Wooded
Story 1.75
Foundation Concrete
Sewer 1000 Gallon, Concrete, Leach Field, Private, Septic
Water Drilled Well, Private
Construction Status Existing
Schools
Elementary Schools Tuftonboro Central School
Middle Schools Kingswood Regional Middle
High Schools Kingswood Regional High School
School District Governor Wentworth Regional
Read Less
Want to know what your home might be worth? Contact us for a FREE valuation!

Our team is ready to help you sell your home for the highest possible price ASAP






