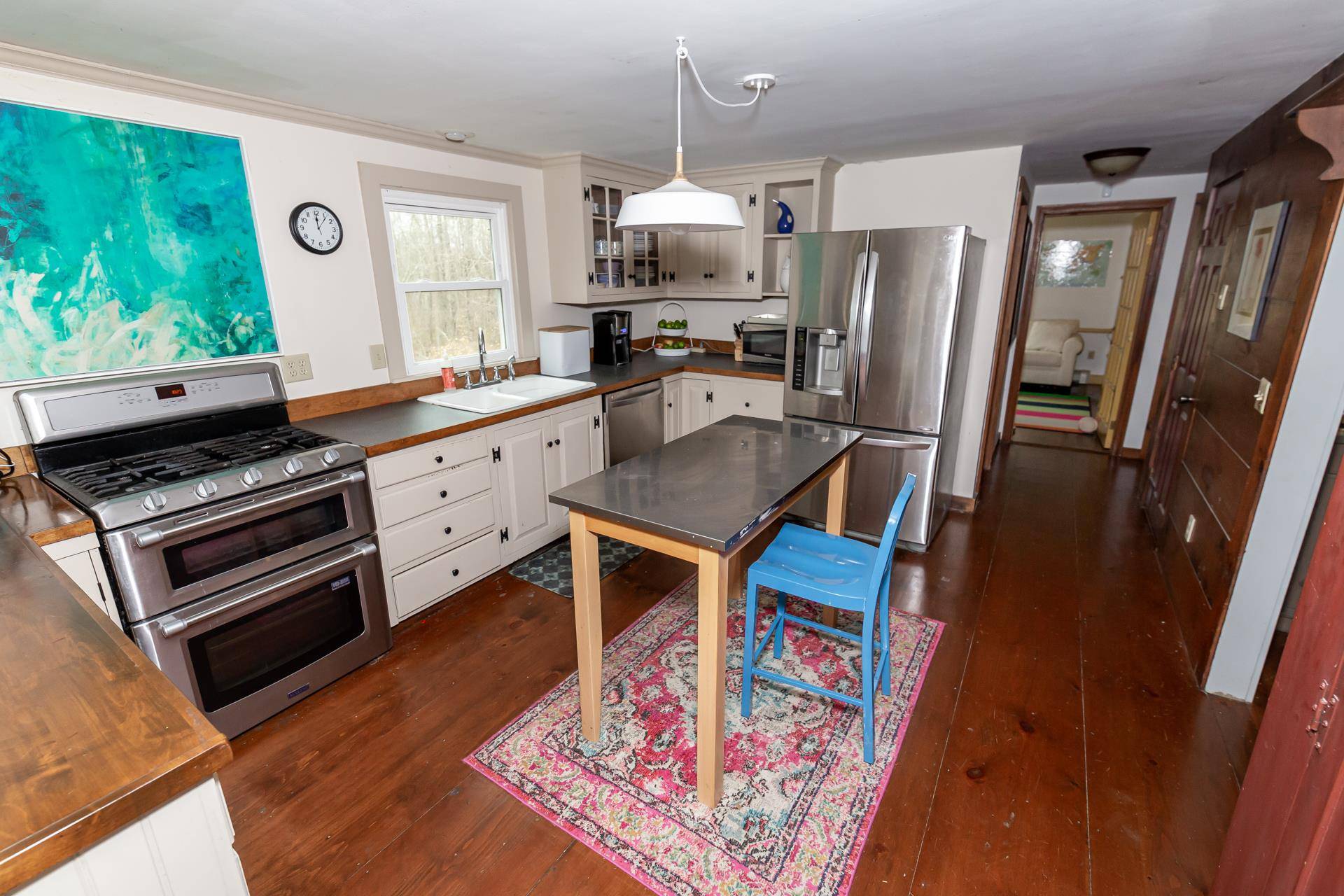Bought with Kate Foss • BHHS Verani Seacoast
$399,900
$399,900
For more information regarding the value of a property, please contact us for a free consultation.
228 South RD Brentwood, NH 03833
3 Beds
2 Baths
1,832 SqFt
Key Details
Sold Price $399,900
Property Type Single Family Home
Sub Type Single Family
Listing Status Sold
Purchase Type For Sale
Square Footage 1,832 sqft
Price per Sqft $218
MLS Listing ID 4839152
Sold Date 01/06/21
Style Cape
Bedrooms 3
Full Baths 1
Three Quarter Bath 1
Construction Status Existing
Year Built 1975
Annual Tax Amount $8,900
Tax Year 2020
Lot Size 1.980 Acres
Acres 1.98
Property Sub-Type Single Family
Property Description
You're going to feel right at home as soon as you walk through the door of this idyllic Cape. This house is the perfect blend of style and craftsmanship. Adorned with custom, handmade cabinetry, refinished first level flooring and woodworking throughout, this house is as beautiful as it is functional. Completely restyled by the current owner, the color scheme fills these rooms with natural sunlight and vibrant color. An updated kitchen abutting an oversized living room make this the perfect house to entertain or enjoy quiet weekends overlooking the private yard with mature apple and pear trees. There's plenty of parking as well as a one car garage to keep your vehicle snow free all winter long! Enjoy the feel of a quiet country setting while being less than 15 minutes from Exeter and 25 minutes from downtown Portsmouth. Come see all this house has to offer and you won't be disappointed! A new roof was added approximately 5-6 years ago. A full 3D virtual tour is available in MLS. Showings begin Saturday, November 21st at 10am.
Location
State NH
County Nh-rockingham
Area Nh-Rockingham
Zoning R/A
Rooms
Basement Entrance Walkout
Basement Full
Interior
Interior Features Attic, Ceiling Fan, Dining Area, Kitchen/Living, Laundry Hook-ups, Skylight, Walk-in Closet
Heating Oil
Cooling None
Flooring Hardwood
Equipment Window AC
Exterior
Exterior Feature Vinyl
Garage Description Parking Spaces 6+
Utilities Available Cable - Available, Internet - Cable
Roof Type Shingle - Asphalt
Building
Lot Description Country Setting, Landscaped
Story 2
Foundation Concrete
Sewer Private, Septic
Water Drilled Well, Private
Construction Status Existing
Schools
Middle Schools Cooperative Middle School
High Schools Exeter High School
School District Exeter
Read Less
Want to know what your home might be worth? Contact us for a FREE valuation!

Our team is ready to help you sell your home for the highest possible price ASAP






