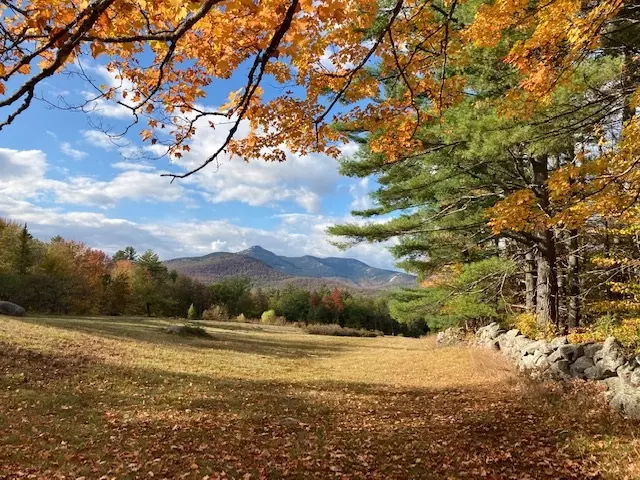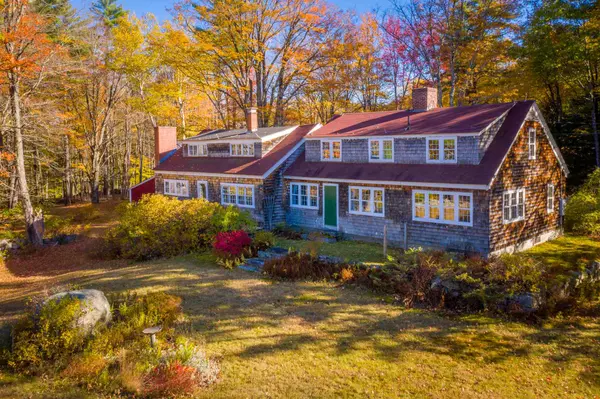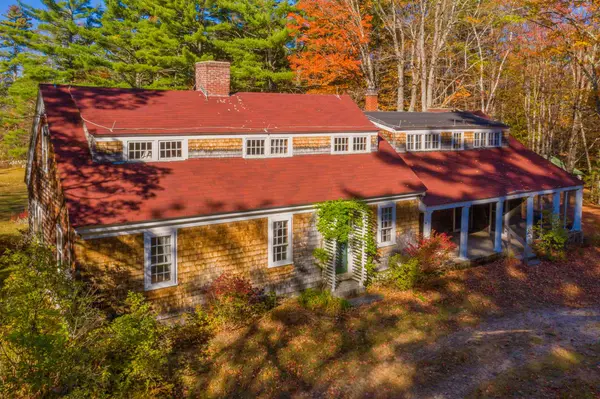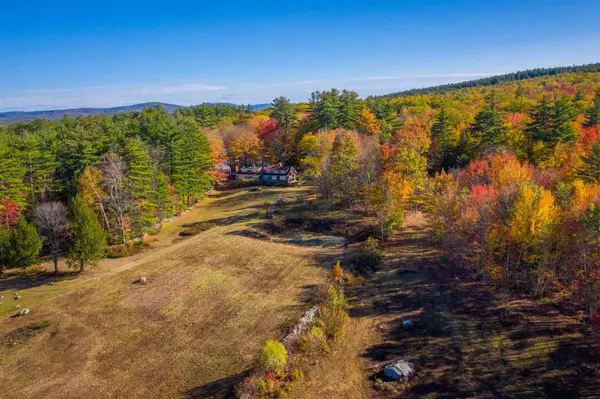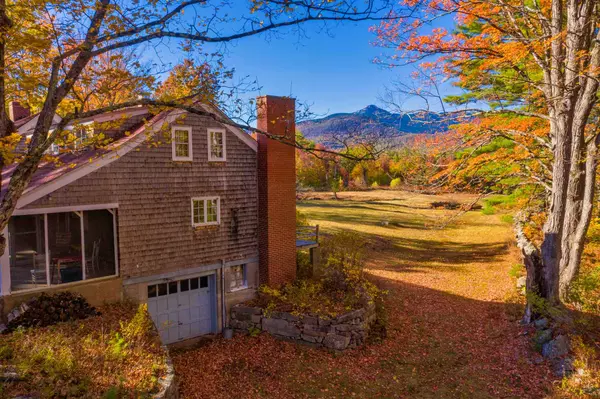Bought with Antonella Bliss • Coldwell Banker LIFESTYLES- Conway
$420,000
$389,900
7.7%For more information regarding the value of a property, please contact us for a free consultation.
1190 Washington Hill RD Tamworth, NH 03817
4 Beds
3 Baths
3,041 SqFt
Key Details
Sold Price $420,000
Property Type Single Family Home
Sub Type Single Family
Listing Status Sold
Purchase Type For Sale
Square Footage 3,041 sqft
Price per Sqft $138
MLS Listing ID 4833141
Sold Date 01/07/21
Style Antique,Cape
Bedrooms 4
Full Baths 1
Half Baths 1
Three Quarter Bath 1
Construction Status Existing
Year Built 1790
Annual Tax Amount $5,944
Tax Year 2019
Lot Size 6.760 Acres
Acres 6.76
Property Description
ONE OF THE FINEST VIEWS OF MOUNT CHOCORUA IS SEEN FROM THIS CIRCA 1790 VINTAGE CAPE HOME ON 6.7 ACRES!! Bordered by Chocorua Lake Conservancy property, this land will remain as it is for years to come. The home has been owned by the same family since 1915 and is now available to a family who will love and preserve it as the present owners have. Boasting over 3,000 square feet of living area, the home has original features, including hand hewn beams in the living room, oak flooring and an exposed brick fireplace with curved back, dining room with built-in hutch and wood stove, and four second floor bedrooms each with views to the mountains. There are four outbuildings including an historic barn and ice house (protected under a preservation easement), a shop ideal as additional garage and work space, and an equipment shed. This is truly a "look to the mountains" property and home!! Showings will start on Monday, October 12, at 1:00 p.m.
Location
State NH
County Nh-carroll
Area Nh-Carroll
Zoning None
Body of Water Lake
Rooms
Basement Entrance Walkout
Basement Concrete Floor, Full, Stairs - Interior, Unfinished, Walkout
Interior
Interior Features Fireplace - Wood, Laundry Hook-ups, Natural Light, Natural Woodwork, Wood Stove Hook-up
Heating Oil
Cooling None
Flooring Hardwood, Softwood, Vinyl
Equipment Smoke Detectr-Hard Wired, Stove-Wood
Exterior
Exterior Feature Shingle, Wood
Parking Features Under
Garage Spaces 1.0
Garage Description Parking Spaces 5 - 10
Utilities Available Internet - Fixed Wireless, Telephone Available
Waterfront Description No
View Y/N No
Water Access Desc Yes
View No
Roof Type Shingle - Asphalt
Building
Lot Description Country Setting, Deed Restricted, Level, Mountain View, Trail/Near Trail, Walking Trails
Story 1.75
Foundation Concrete, Granite
Sewer Private, Unknown
Water Drilled Well, Private
Construction Status Existing
Schools
Elementary Schools Kenneth A. Brett School
High Schools A. Crosby Kennett Sr. High
School District Sau #13
Read Less
Want to know what your home might be worth? Contact us for a FREE valuation!

Our team is ready to help you sell your home for the highest possible price ASAP


